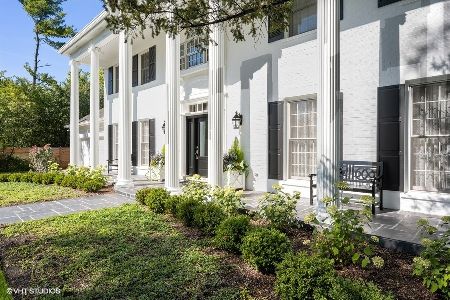645 Hibbard Road, Winnetka, Illinois 60093
$2,300,000
|
Sold
|
|
| Status: | Closed |
| Sqft: | 5,690 |
| Cost/Sqft: | $457 |
| Beds: | 5 |
| Baths: | 8 |
| Year Built: | 1963 |
| Property Taxes: | $49,980 |
| Days On Market: | 3207 |
| Lot Size: | 1,90 |
Description
This LUSCIOUS mid-century modern home nurtured by a single family owner is situated on 1.96 acres of gloriously landscaped serene gardens. As seen through expansive walls of glass, each airy, light-filled room has vistas of the beautiful park like setting. Elegant, well proportioned spaces & the highest quality finishes throughout. German made bulthaup custom kitchen with SS appliances. Canadian rift sawn white maple flooring, luminous marble flooring w/ the finest quality hardware. Glamorous large master bedroom. suite features a luxury master bath with steam shower, heated marble floors & exceptional closet areas. Each of the 4 additional spacious bedrooms are en suite. Adjacent but separate indoor swimming pool area includes a separate kitchen, miele washer & dryer, cabanas, large lounging section w/fireplace, Jacuzzi, sauna & exercise room seemingly outside, while inside w/ three walls of glass. Finished LL. Truly a special offering in a private setting. Great location!
Property Specifics
| Single Family | |
| — | |
| — | |
| 1963 | |
| Partial | |
| — | |
| No | |
| 1.9 |
| Cook | |
| — | |
| 0 / Not Applicable | |
| None | |
| Public | |
| Public Sewer | |
| 09587262 | |
| 05173120380000 |
Nearby Schools
| NAME: | DISTRICT: | DISTANCE: | |
|---|---|---|---|
|
Grade School
Hubbard Woods Elementary School |
36 | — | |
|
Middle School
Carleton W Washburne School |
36 | Not in DB | |
|
High School
New Trier Twp H.s. Northfield/wi |
203 | Not in DB | |
Property History
| DATE: | EVENT: | PRICE: | SOURCE: |
|---|---|---|---|
| 28 Sep, 2018 | Sold | $2,300,000 | MRED MLS |
| 20 Apr, 2018 | Under contract | $2,599,000 | MRED MLS |
| 6 Apr, 2017 | Listed for sale | $2,599,000 | MRED MLS |
Room Specifics
Total Bedrooms: 5
Bedrooms Above Ground: 5
Bedrooms Below Ground: 0
Dimensions: —
Floor Type: Hardwood
Dimensions: —
Floor Type: Hardwood
Dimensions: —
Floor Type: Stone
Dimensions: —
Floor Type: —
Full Bathrooms: 8
Bathroom Amenities: Separate Shower,Double Sink
Bathroom in Basement: 0
Rooms: Bedroom 5,Office,Recreation Room,Foyer,Storage,Deck,Other Room,Kitchen,Deck
Basement Description: Partially Finished
Other Specifics
| 2 | |
| Concrete Perimeter | |
| Asphalt,Brick | |
| Deck, Patio, In Ground Pool | |
| Landscaped | |
| 259X324 | |
| — | |
| Full | |
| Hardwood Floors, Heated Floors, First Floor Laundry, Pool Indoors | |
| — | |
| Not in DB | |
| Pool, Street Lights, Street Paved | |
| — | |
| — | |
| Wood Burning, Gas Starter |
Tax History
| Year | Property Taxes |
|---|---|
| 2018 | $49,980 |
Contact Agent
Nearby Similar Homes
Nearby Sold Comparables
Contact Agent
Listing Provided By
@properties









