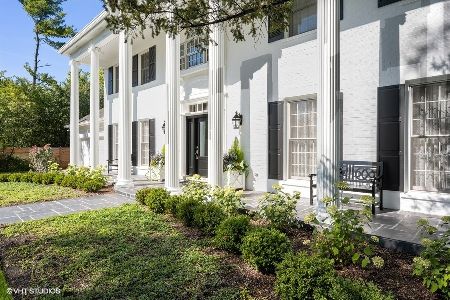1225 Pine Street, Winnetka, Illinois 60093
$1,687,500
|
Sold
|
|
| Status: | Closed |
| Sqft: | 0 |
| Cost/Sqft: | — |
| Beds: | 5 |
| Baths: | 4 |
| Year Built: | 1971 |
| Property Taxes: | $31,733 |
| Days On Market: | 5744 |
| Lot Size: | 0,62 |
Description
Perfectly appointed Colo, trad, yet open flr plan, finest finishes, soaring ceilings, cust moldings, granite and River stone fplcs. Fam rm & kit overlooking huge yard & desk, gourmet kit, butler's pantry, high-end appl. Master bdrm w/sep dress rm, 4 other large bedrms & 2 baths. Completely fin lower level offers addtl entertaining, living and storage space. Walk to schools, Nielson Ctr, and playing fields.
Property Specifics
| Single Family | |
| — | |
| Colonial | |
| 1971 | |
| Full | |
| — | |
| No | |
| 0.62 |
| Cook | |
| — | |
| 0 / Not Applicable | |
| None | |
| Lake Michigan | |
| Public Sewer | |
| 07512090 | |
| 05173120660000 |
Nearby Schools
| NAME: | DISTRICT: | DISTANCE: | |
|---|---|---|---|
|
Grade School
Hubbard Woods Elementary School |
36 | — | |
|
Middle School
Carleton W Washburne School |
36 | Not in DB | |
|
High School
New Trier Twp H.s. Northfield/wi |
203 | Not in DB | |
Property History
| DATE: | EVENT: | PRICE: | SOURCE: |
|---|---|---|---|
| 7 Jun, 2010 | Sold | $1,687,500 | MRED MLS |
| 4 May, 2010 | Under contract | $1,800,000 | MRED MLS |
| 26 Apr, 2010 | Listed for sale | $1,800,000 | MRED MLS |
| 7 Nov, 2015 | Under contract | $0 | MRED MLS |
| 4 Jun, 2015 | Listed for sale | $0 | MRED MLS |
| 27 Jun, 2016 | Under contract | $0 | MRED MLS |
| 11 Apr, 2016 | Listed for sale | $0 | MRED MLS |
| 17 May, 2019 | Sold | $1,505,000 | MRED MLS |
| 27 Feb, 2019 | Under contract | $1,535,000 | MRED MLS |
| 22 Feb, 2019 | Listed for sale | $1,535,000 | MRED MLS |
| 17 Nov, 2022 | Sold | $1,800,000 | MRED MLS |
| 16 Oct, 2022 | Under contract | $1,795,000 | MRED MLS |
| 13 Oct, 2022 | Listed for sale | $1,795,000 | MRED MLS |
Room Specifics
Total Bedrooms: 5
Bedrooms Above Ground: 5
Bedrooms Below Ground: 0
Dimensions: —
Floor Type: Hardwood
Dimensions: —
Floor Type: Hardwood
Dimensions: —
Floor Type: Hardwood
Dimensions: —
Floor Type: —
Full Bathrooms: 4
Bathroom Amenities: Separate Shower,Double Sink
Bathroom in Basement: 0
Rooms: Bedroom 5,Den,Eating Area,Exercise Room,Foyer,Gallery,Office,Recreation Room,Sitting Room,Utility Room-1st Floor
Basement Description: Finished
Other Specifics
| 2 | |
| Concrete Perimeter | |
| — | |
| Deck, Hot Tub | |
| — | |
| 105 X 258.50 | |
| — | |
| Full | |
| Hot Tub, Bar-Wet | |
| Double Oven, Microwave, Dishwasher, Refrigerator, Bar Fridge, Washer, Dryer, Disposal | |
| Not in DB | |
| Tennis Courts | |
| — | |
| — | |
| — |
Tax History
| Year | Property Taxes |
|---|---|
| 2010 | $31,733 |
| 2019 | $29,582 |
| 2022 | $22,245 |
Contact Agent
Nearby Similar Homes
Nearby Sold Comparables
Contact Agent
Listing Provided By
Berkshire Hathaway HomeServices KoenigRubloff









