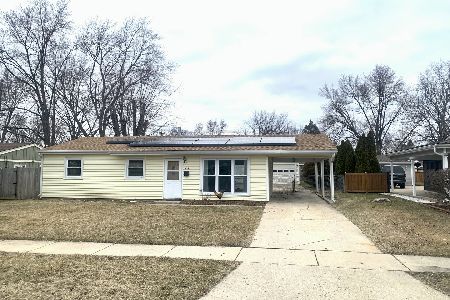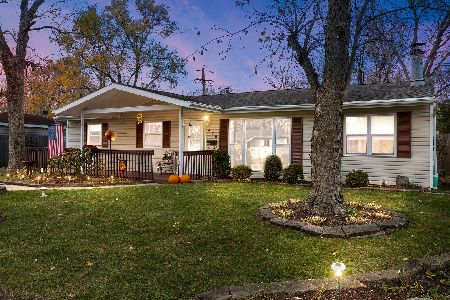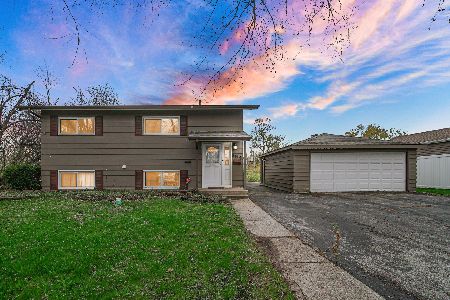645 Marine Drive, Wauconda, Illinois 60084
$190,000
|
Sold
|
|
| Status: | Closed |
| Sqft: | 1,536 |
| Cost/Sqft: | $114 |
| Beds: | 3 |
| Baths: | 2 |
| Year Built: | 1963 |
| Property Taxes: | $0 |
| Days On Market: | 1971 |
| Lot Size: | 0,22 |
Description
Welcome home!! Great curb appeal and fantastic back yard that backs to the school. You can see the large green space and playground from your backyard! Huge concrete patio. Recently remodeled kitchen and wide open first floor. All bedrooms are good size. Check out the large garage with attached workspace. Ideal for contractor or anyone that works from home! Put this one on your list!
Property Specifics
| Single Family | |
| — | |
| — | |
| 1963 | |
| Full,English | |
| — | |
| No | |
| 0.22 |
| Lake | |
| — | |
| — / Not Applicable | |
| None | |
| Public | |
| Public Sewer | |
| 10787933 | |
| 09233010290000 |
Nearby Schools
| NAME: | DISTRICT: | DISTANCE: | |
|---|---|---|---|
|
Grade School
Robert Crown Elementary School |
118 | — | |
|
Middle School
Wauconda Middle School |
118 | Not in DB | |
|
High School
Wauconda Comm High School |
118 | Not in DB | |
Property History
| DATE: | EVENT: | PRICE: | SOURCE: |
|---|---|---|---|
| 30 Oct, 2020 | Sold | $190,000 | MRED MLS |
| 14 Sep, 2020 | Under contract | $175,000 | MRED MLS |
| 20 Jul, 2020 | Listed for sale | $175,000 | MRED MLS |
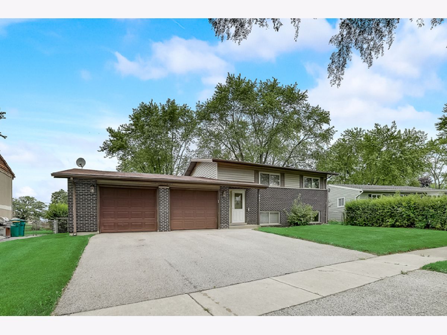
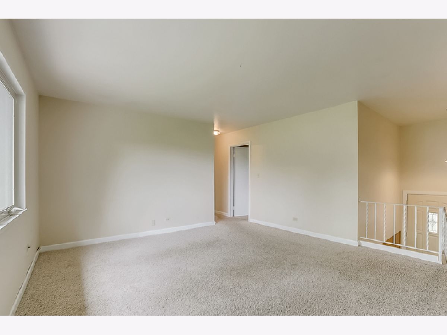
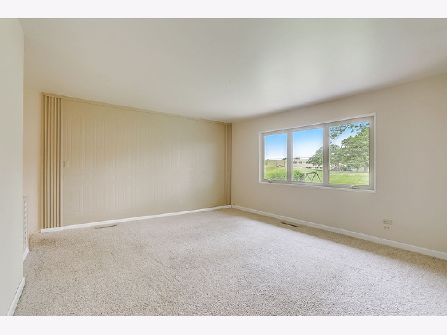
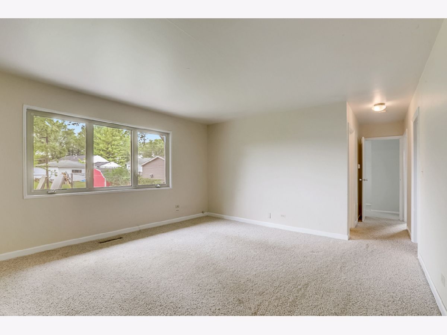
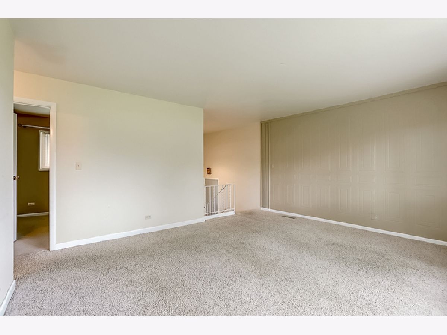
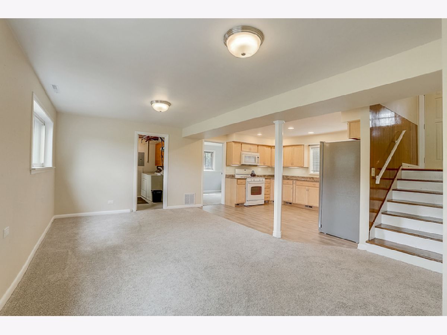
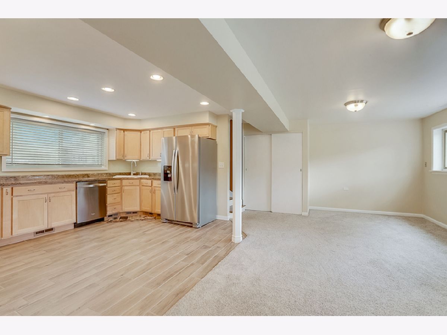
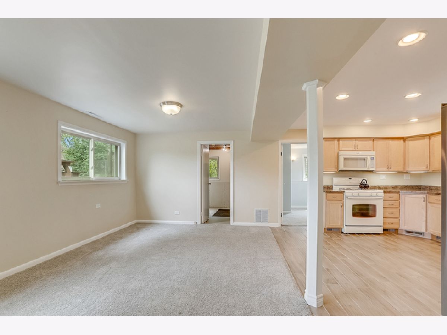
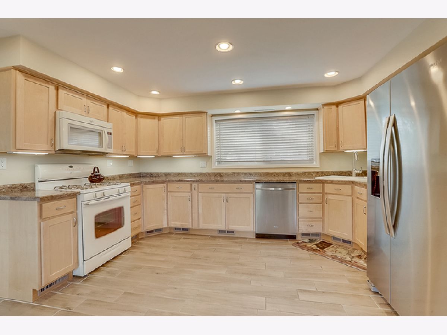
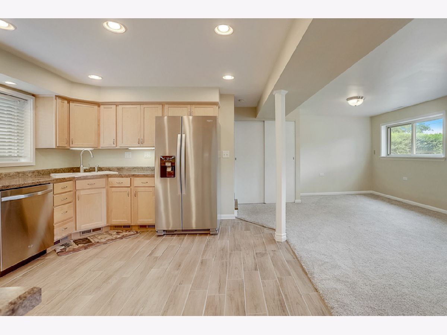
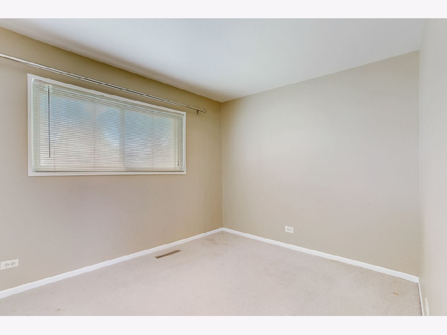
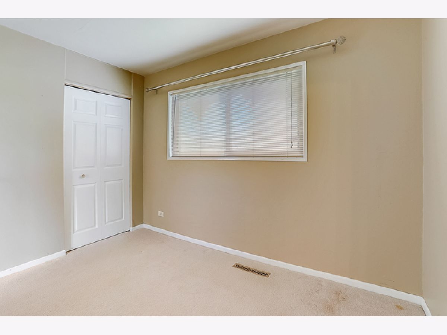
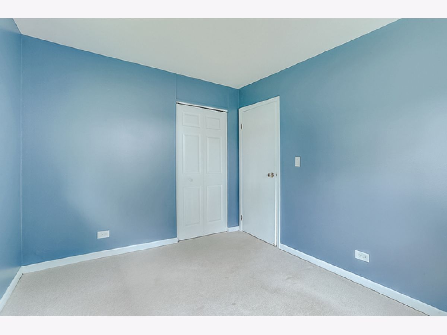
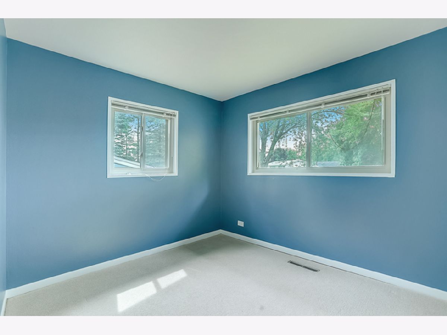
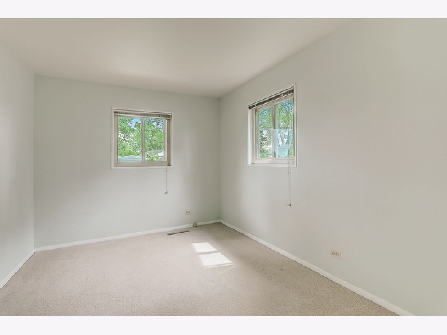
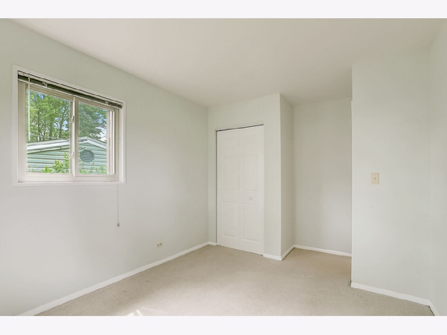
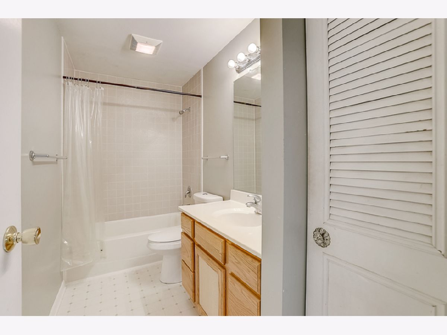
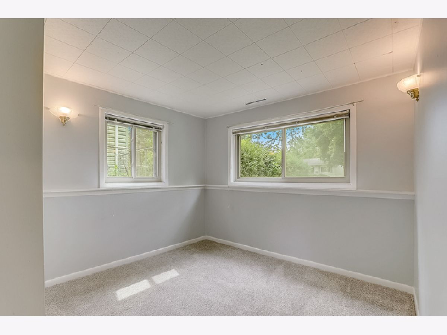
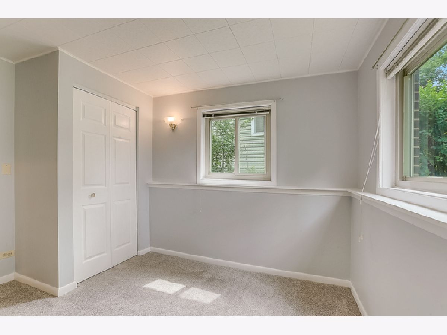
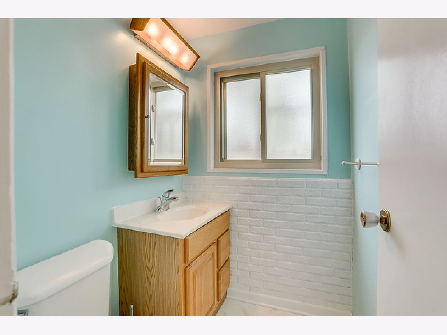
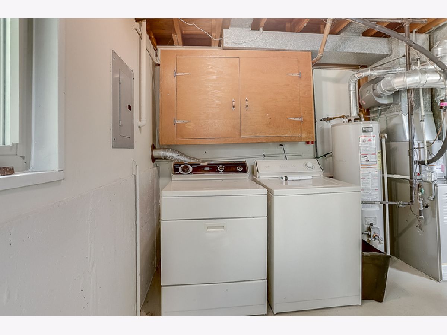
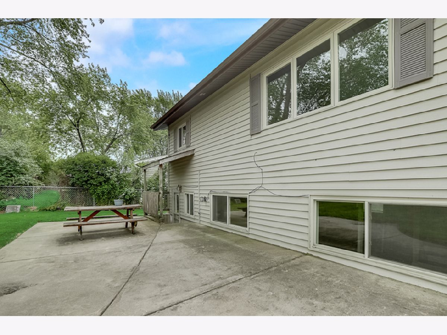
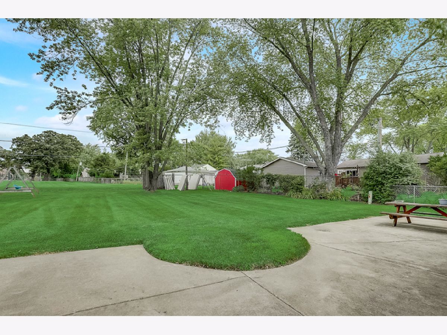
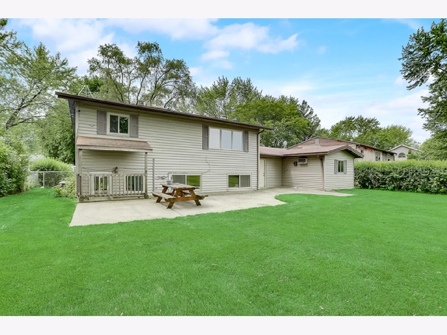
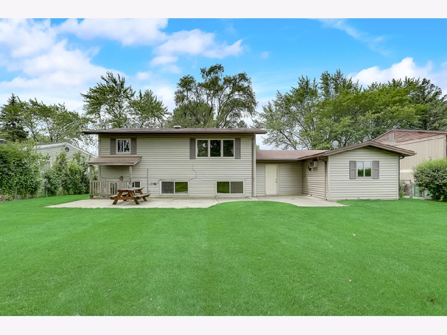
Room Specifics
Total Bedrooms: 3
Bedrooms Above Ground: 3
Bedrooms Below Ground: 0
Dimensions: —
Floor Type: Carpet
Dimensions: —
Floor Type: Carpet
Full Bathrooms: 2
Bathroom Amenities: —
Bathroom in Basement: 1
Rooms: No additional rooms
Basement Description: Finished
Other Specifics
| 2 | |
| — | |
| Concrete | |
| Patio | |
| — | |
| 67X130X56X62X80 | |
| — | |
| — | |
| First Floor Bedroom, First Floor Full Bath | |
| Range, Microwave, Dishwasher, Refrigerator, Washer, Dryer | |
| Not in DB | |
| Curbs, Sidewalks, Street Lights, Street Paved | |
| — | |
| — | |
| — |
Tax History
| Year | Property Taxes |
|---|
Contact Agent
Nearby Similar Homes
Nearby Sold Comparables
Contact Agent
Listing Provided By
Redfin Corporation

