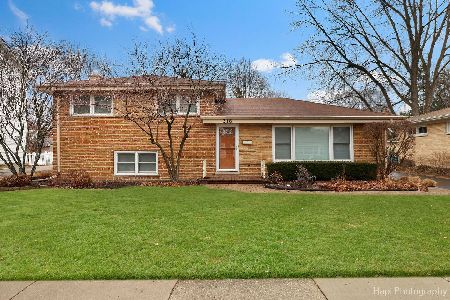645 Mckinley Avenue, Libertyville, Illinois 60048
$370,000
|
Sold
|
|
| Status: | Closed |
| Sqft: | 1,542 |
| Cost/Sqft: | $237 |
| Beds: | 3 |
| Baths: | 2 |
| Year Built: | 1953 |
| Property Taxes: | $8,255 |
| Days On Market: | 2863 |
| Lot Size: | 0,19 |
Description
Charming and stylishly updated Cape Cod home W/3 bedrooms, two full baths & two car attached garage ready for you to move right in! Walk into this sunny LR w/hardwood floors, crown molding and lots of windows. The LR opens to the bright open kitchen W/a mix of modern style & old world charm! The kitchen features hardwood floors, gorgeous new cabinets W/new hardware, built in wine rack, glass display cabinet, and glass tile backsplash! Separate DR w/hardwood floors & crown molding. DR door leads into your sunfilled four seasons room W/access to your private brick paver patio and a beautifully fenced landscaped yard! Three spacious BR's plus 2 full updated baths. Finished basement rec room makes a great family room or office. Fantastic location W/short walk to downtown, Highland middle school, Libertyville high school, Dymond Park and easy access to bike path. New H2O heater in 2016 and new roof in 2017. A great place to call home!
Property Specifics
| Single Family | |
| — | |
| Cape Cod | |
| 1953 | |
| Full | |
| — | |
| No | |
| 0.19 |
| Lake | |
| — | |
| 0 / Not Applicable | |
| None | |
| Public | |
| Public Sewer | |
| 09928666 | |
| 11202140010000 |
Nearby Schools
| NAME: | DISTRICT: | DISTANCE: | |
|---|---|---|---|
|
Grade School
Rockland Elementary School |
70 | — | |
|
Middle School
Highland Middle School |
70 | Not in DB | |
|
High School
Libertyville High School |
128 | Not in DB | |
Property History
| DATE: | EVENT: | PRICE: | SOURCE: |
|---|---|---|---|
| 25 Jun, 2018 | Sold | $370,000 | MRED MLS |
| 5 May, 2018 | Under contract | $365,000 | MRED MLS |
| 25 Apr, 2018 | Listed for sale | $365,000 | MRED MLS |
Room Specifics
Total Bedrooms: 3
Bedrooms Above Ground: 3
Bedrooms Below Ground: 0
Dimensions: —
Floor Type: Carpet
Dimensions: —
Floor Type: Hardwood
Full Bathrooms: 2
Bathroom Amenities: —
Bathroom in Basement: 0
Rooms: Recreation Room,Heated Sun Room
Basement Description: Partially Finished
Other Specifics
| 2 | |
| Concrete Perimeter | |
| — | |
| Brick Paver Patio | |
| Fenced Yard,Landscaped | |
| 8358 SQ FT | |
| — | |
| None | |
| — | |
| Range, Microwave, Dishwasher, Refrigerator, Washer, Dryer, Disposal | |
| Not in DB | |
| Sidewalks, Street Lights, Street Paved | |
| — | |
| — | |
| — |
Tax History
| Year | Property Taxes |
|---|---|
| 2018 | $8,255 |
Contact Agent
Nearby Similar Homes
Nearby Sold Comparables
Contact Agent
Listing Provided By
4 Sale Realty Advantage











