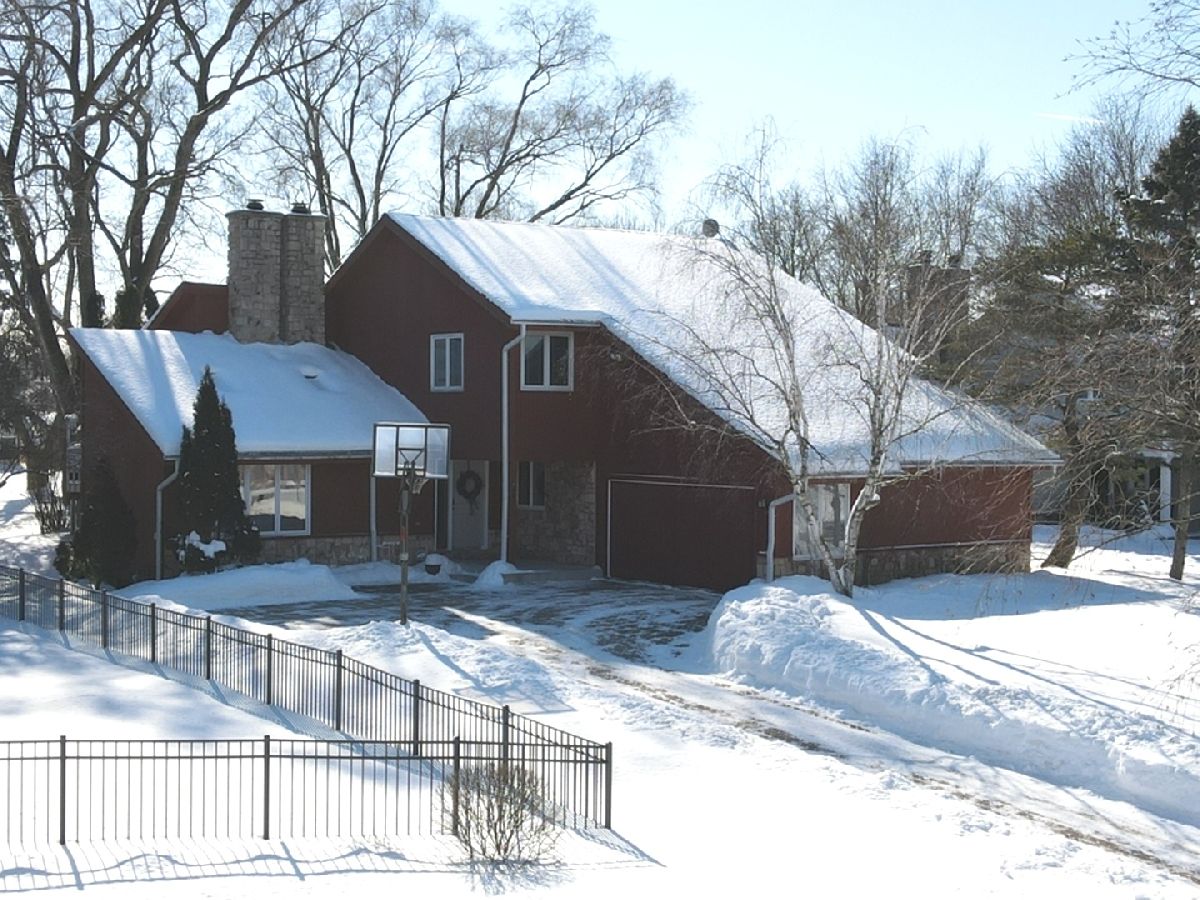645 Medford Drive, Palatine, Illinois 60067
$458,000
|
Sold
|
|
| Status: | Closed |
| Sqft: | 2,268 |
| Cost/Sqft: | $209 |
| Beds: | 4 |
| Baths: | 3 |
| Year Built: | 1981 |
| Property Taxes: | $11,612 |
| Days On Market: | 1781 |
| Lot Size: | 0,38 |
Description
IDEAL LOCATION...EASY WALK TO BIRCHWOOD SPORTS COMPLEX, PLEASANT HILL GS, FREMD HS, This MULTI-LEVEL Charmer Offers So Much! GREAT Home for Entertaining!1st Level Has Entry/Foyer, Vaulted Living Rm w/ Stone Firepl (gas logs), 1st Flr Master Ste w/ Lux Bath w/ Soak Tub Jacuzzi and Sep NEW Shower, Full Wall Closets, Access to Private Patio* The Lower Level with LgFamily Rm w/ Great Light Exposure, Woodburning Firepl, Wet Bar, and Powder Rm* The Basement Has Lg Rec Room, Full Kitchen w/ Glass Block Bar, and Utility/Laundry/Storage Area* Lots of Hardwood In The Main Rooms! "Paver" Driveway* C/A Condenser 2018* Furnace 2011* Water Heater 2018* Washer and Dryer 2019* 1/3 Acre Lot! 10 min or Less to Train, DT Palatine, and Expressways! BE SURE TO CHECK OUT THE 3D TOUR!
Property Specifics
| Single Family | |
| — | |
| Contemporary | |
| 1981 | |
| English | |
| — | |
| No | |
| 0.38 |
| Cook | |
| Plum Grove Hills | |
| — / Not Applicable | |
| None | |
| Lake Michigan | |
| Public Sewer | |
| 11014933 | |
| 02271020270000 |
Nearby Schools
| NAME: | DISTRICT: | DISTANCE: | |
|---|---|---|---|
|
Grade School
Pleasant Hill Elementary School |
15 | — | |
|
Middle School
Plum Grove Junior High School |
15 | Not in DB | |
|
High School
Wm Fremd High School |
211 | Not in DB | |
Property History
| DATE: | EVENT: | PRICE: | SOURCE: |
|---|---|---|---|
| 19 Apr, 2021 | Sold | $458,000 | MRED MLS |
| 16 Mar, 2021 | Under contract | $475,000 | MRED MLS |
| 9 Mar, 2021 | Listed for sale | $475,000 | MRED MLS |

Room Specifics
Total Bedrooms: 4
Bedrooms Above Ground: 4
Bedrooms Below Ground: 0
Dimensions: —
Floor Type: Carpet
Dimensions: —
Floor Type: Carpet
Dimensions: —
Floor Type: Carpet
Full Bathrooms: 3
Bathroom Amenities: Whirlpool,Separate Shower,Double Sink,Garden Tub
Bathroom in Basement: 0
Rooms: Recreation Room,Workshop,Kitchen,Foyer
Basement Description: Unfinished
Other Specifics
| 2 | |
| Concrete Perimeter | |
| — | |
| Deck, Patio, Storms/Screens | |
| — | |
| 78X214 | |
| Pull Down Stair,Unfinished | |
| Full | |
| Vaulted/Cathedral Ceilings, Skylight(s), Bar-Wet, Hardwood Floors, First Floor Bedroom, First Floor Full Bath | |
| Double Oven, Range, Microwave, Dishwasher, Refrigerator, Washer, Dryer, Disposal | |
| Not in DB | |
| — | |
| — | |
| — | |
| Wood Burning, Attached Fireplace Doors/Screen, Gas Log, Gas Starter |
Tax History
| Year | Property Taxes |
|---|---|
| 2021 | $11,612 |
Contact Agent
Nearby Similar Homes
Nearby Sold Comparables
Contact Agent
Listing Provided By
RE/MAX Suburban




