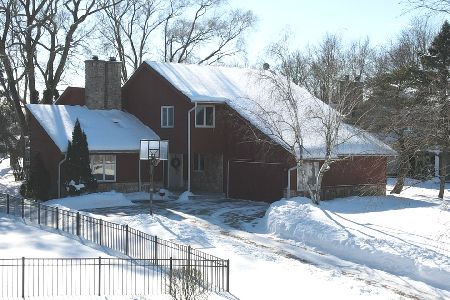667 Medford Drive, Palatine, Illinois 60067
$485,000
|
Sold
|
|
| Status: | Closed |
| Sqft: | 2,650 |
| Cost/Sqft: | $196 |
| Beds: | 4 |
| Baths: | 3 |
| Year Built: | 1981 |
| Property Taxes: | $10,681 |
| Days On Market: | 4140 |
| Lot Size: | 0,00 |
Description
SLEEK CONTEMPORARY HOME ON ONE OF THE LARGEST LOTS IN THE AREA! COMPLETELY UPDATED AND MOVE IN CONDITION! OVERSIZED 3 CAR GARAGE, CUSTOM ITALIAN CABINETRY/CORIAN/SS APPLIANCES. GORGEOUS BRAZILIAN CHERRY FLOORS & STAIRCASES. 1ST FL. MASTER WITH NEW EURO BATH AND SLIDER TO PRIVATE PATIO.+NEWER FURNACE,A/C,HWH, ROOF,SIDING,WINDOWS,PATIO DOORS,FINISHED SUB-BASE AND FRESH PAINT. RELAX ON THE 3 TIER DECK WITH PERGOLA.
Property Specifics
| Single Family | |
| — | |
| Contemporary | |
| 1981 | |
| Partial | |
| CUSTOM | |
| No | |
| — |
| Cook | |
| Plum Grove Hills | |
| 0 / Not Applicable | |
| None | |
| Lake Michigan | |
| Public Sewer | |
| 08737684 | |
| 02271020290000 |
Nearby Schools
| NAME: | DISTRICT: | DISTANCE: | |
|---|---|---|---|
|
Grade School
Pleasant Hill Elementary School |
15 | — | |
|
Middle School
Plum Grove Junior High School |
15 | Not in DB | |
|
High School
Wm Fremd High School |
211 | Not in DB | |
Property History
| DATE: | EVENT: | PRICE: | SOURCE: |
|---|---|---|---|
| 17 Oct, 2012 | Sold | $475,000 | MRED MLS |
| 16 Aug, 2012 | Under contract | $494,900 | MRED MLS |
| 30 Jul, 2012 | Listed for sale | $494,900 | MRED MLS |
| 29 Dec, 2014 | Sold | $485,000 | MRED MLS |
| 31 Oct, 2014 | Under contract | $519,000 | MRED MLS |
| 23 Sep, 2014 | Listed for sale | $519,000 | MRED MLS |
Room Specifics
Total Bedrooms: 4
Bedrooms Above Ground: 4
Bedrooms Below Ground: 0
Dimensions: —
Floor Type: Carpet
Dimensions: —
Floor Type: Carpet
Dimensions: —
Floor Type: Carpet
Full Bathrooms: 3
Bathroom Amenities: Whirlpool,Separate Shower,Double Sink
Bathroom in Basement: 0
Rooms: Foyer,Recreation Room
Basement Description: Finished,Sub-Basement
Other Specifics
| 3 | |
| Concrete Perimeter | |
| Concrete | |
| Deck | |
| Landscaped | |
| 75X217X73X216 | |
| — | |
| Full | |
| Vaulted/Cathedral Ceilings, Skylight(s), Bar-Wet, Heated Floors, First Floor Bedroom, First Floor Full Bath | |
| Double Oven, Microwave, Dishwasher, High End Refrigerator, Washer, Dryer, Disposal, Stainless Steel Appliance(s), Wine Refrigerator | |
| Not in DB | |
| — | |
| — | |
| — | |
| Wood Burning |
Tax History
| Year | Property Taxes |
|---|---|
| 2012 | $10,334 |
| 2014 | $10,681 |
Contact Agent
Nearby Similar Homes
Nearby Sold Comparables
Contact Agent
Listing Provided By
RE/MAX of Barrington





