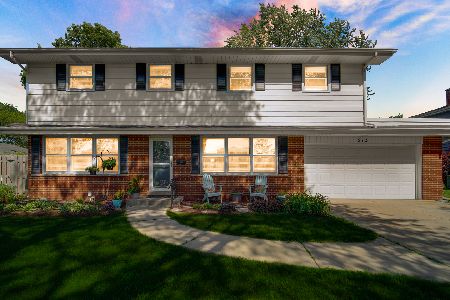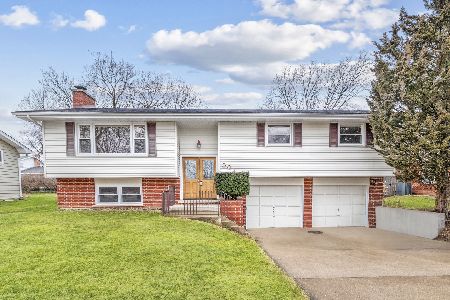645 Salem Court, Palatine, Illinois 60074
$410,000
|
Sold
|
|
| Status: | Closed |
| Sqft: | 2,497 |
| Cost/Sqft: | $170 |
| Beds: | 5 |
| Baths: | 3 |
| Year Built: | 1970 |
| Property Taxes: | $8,572 |
| Days On Market: | 1527 |
| Lot Size: | 0,23 |
Description
Located in a private cul-de-sac, this colonial home boast tons of livable space. Stepping into this inviting foyer, you will be greeted by a beautiful living room with plenty of windows offering ample natural light. A separate formal dining room and private office/5th bedroom on main level. Kitchen offers tons of oak cabinets and extra counter space plus room for an eat in kitchen table. Enjoy your family room with a brick fire place and built ins, with access to your private yard. Entertaining is easy on this large deck with lush landscaping and plenty of yard space as well. Master suite with a walk-in, his/her closets and private bath. Three additional bedrooms and full bath complete this 2nd level. Don't forget the full unfinished basement. Bring your ideas to finish off this space and enjoy even more livable square footage. Updates include: carpeting ('21), furnace HE ('10), water heater ('17), roof ('13), 2 new garage door openers ('21). Steps to parks, schools, sidewalk community, and near downtown Palatine with Metra access, restaurants, shopping and more!
Property Specifics
| Single Family | |
| — | |
| — | |
| 1970 | |
| Full | |
| — | |
| No | |
| 0.23 |
| Cook | |
| Pebble Creek | |
| — / Not Applicable | |
| None | |
| Lake Michigan | |
| Public Sewer | |
| 11238015 | |
| 02142070470000 |
Nearby Schools
| NAME: | DISTRICT: | DISTANCE: | |
|---|---|---|---|
|
Grade School
Virginia Lake Elementary School |
15 | — | |
|
Middle School
Walter R Sundling Junior High Sc |
15 | Not in DB | |
|
High School
Palatine High School |
211 | Not in DB | |
Property History
| DATE: | EVENT: | PRICE: | SOURCE: |
|---|---|---|---|
| 1 Dec, 2021 | Sold | $410,000 | MRED MLS |
| 26 Oct, 2021 | Under contract | $425,000 | MRED MLS |
| 5 Oct, 2021 | Listed for sale | $425,000 | MRED MLS |
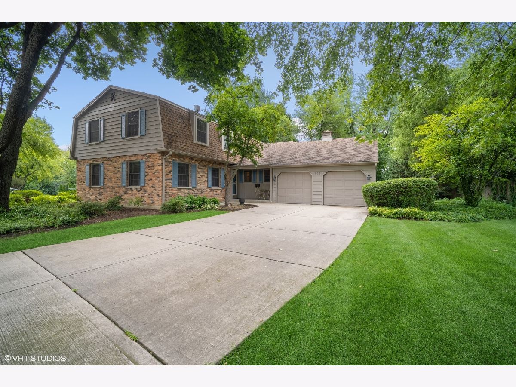
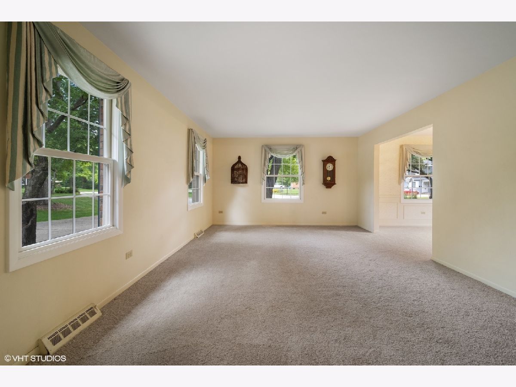
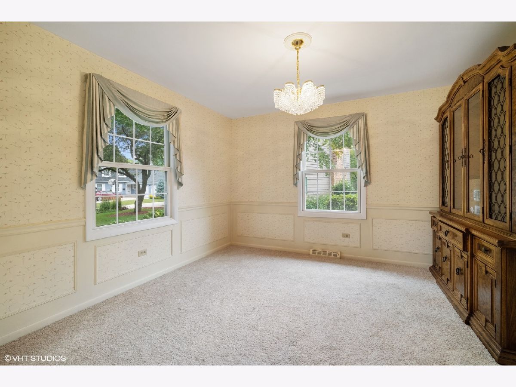
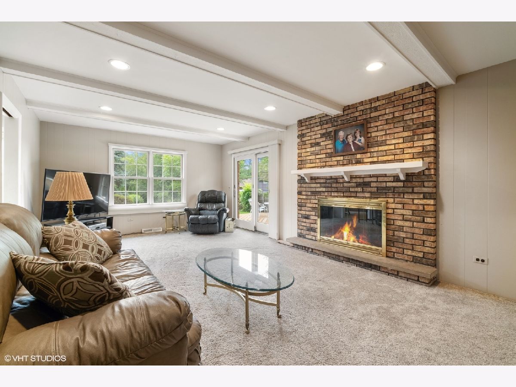
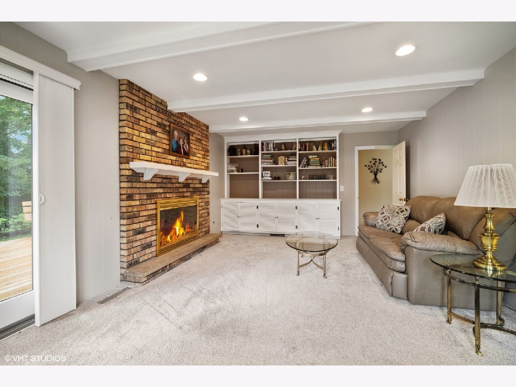
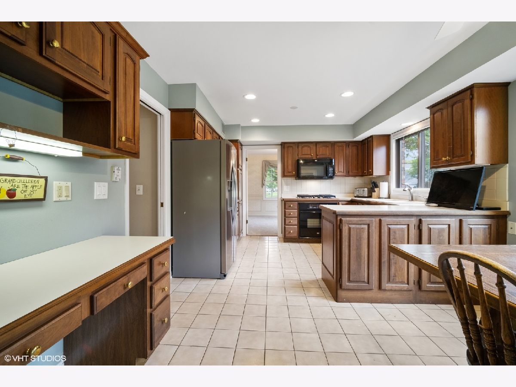
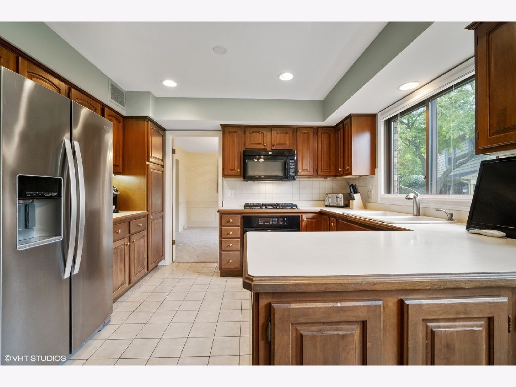
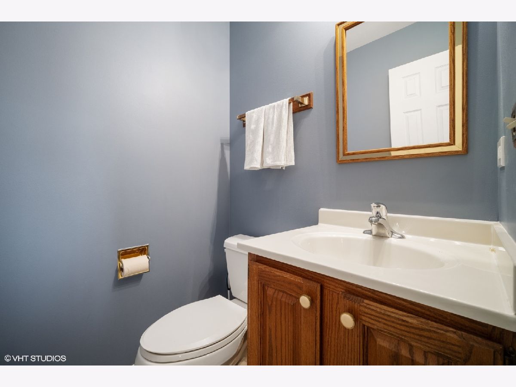
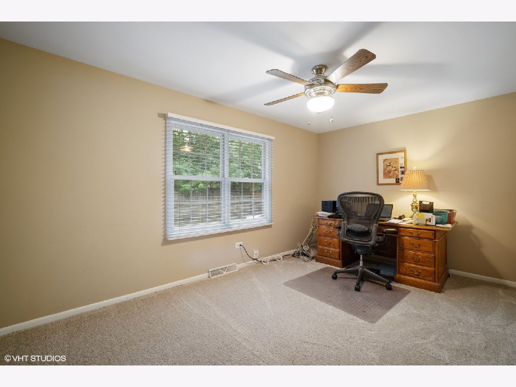
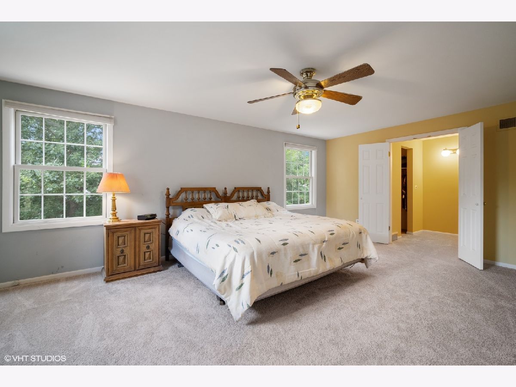
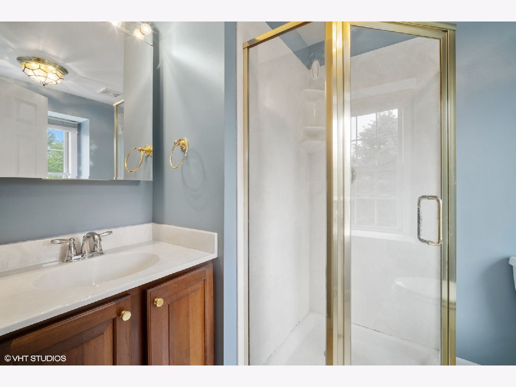
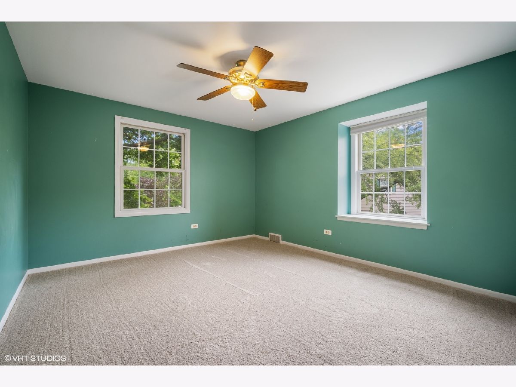
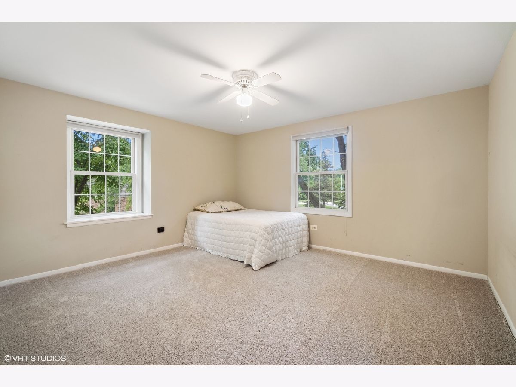
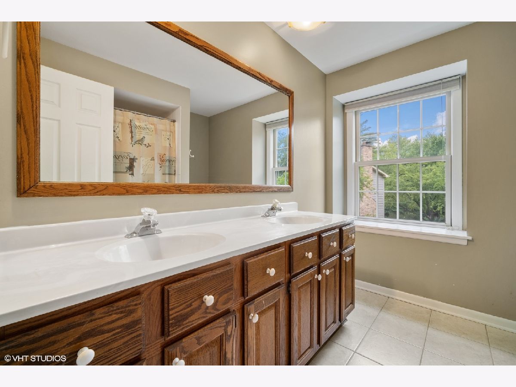
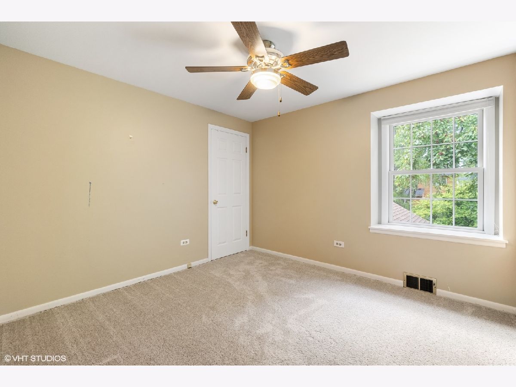
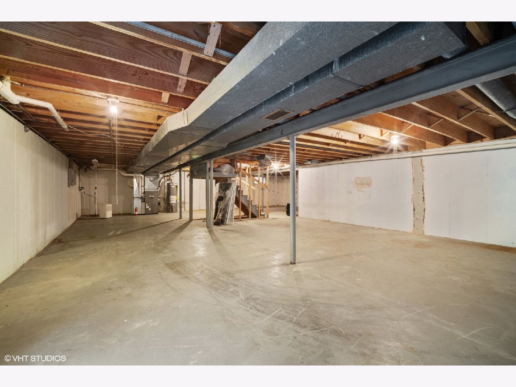
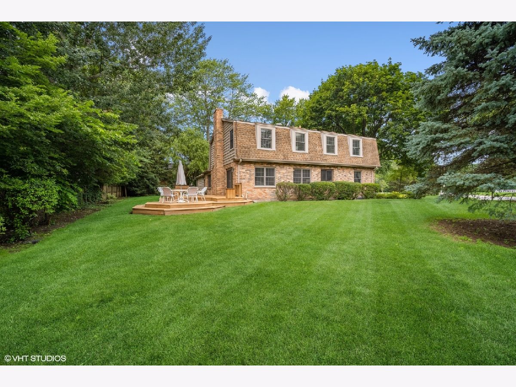
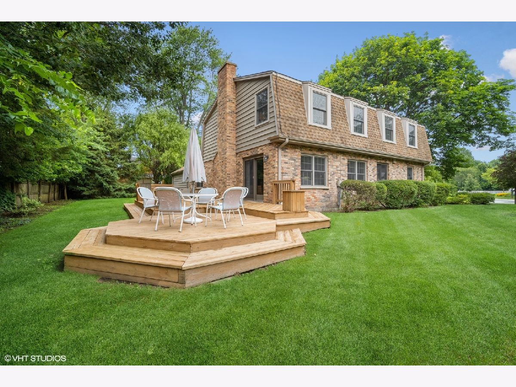
Room Specifics
Total Bedrooms: 5
Bedrooms Above Ground: 5
Bedrooms Below Ground: 0
Dimensions: —
Floor Type: Carpet
Dimensions: —
Floor Type: Carpet
Dimensions: —
Floor Type: Carpet
Dimensions: —
Floor Type: —
Full Bathrooms: 3
Bathroom Amenities: —
Bathroom in Basement: 0
Rooms: Bedroom 5,Eating Area,Recreation Room,Foyer,Walk In Closet
Basement Description: Unfinished
Other Specifics
| 2 | |
| Concrete Perimeter | |
| Concrete | |
| Deck | |
| Cul-De-Sac | |
| 54X138X153X41X82 | |
| — | |
| Full | |
| First Floor Bedroom, First Floor Laundry, Built-in Features, Walk-In Closet(s) | |
| Range, Microwave, Dishwasher, Refrigerator, Washer, Dryer, Disposal, Built-In Oven | |
| Not in DB | |
| Park, Curbs, Sidewalks, Street Lights, Street Paved | |
| — | |
| — | |
| Gas Starter |
Tax History
| Year | Property Taxes |
|---|---|
| 2021 | $8,572 |
Contact Agent
Nearby Similar Homes
Nearby Sold Comparables
Contact Agent
Listing Provided By
@properties




