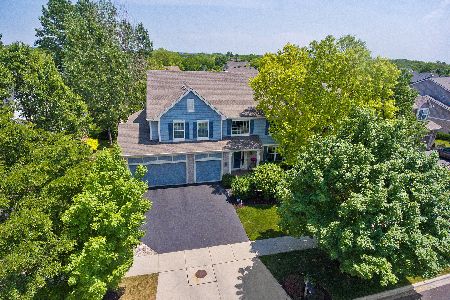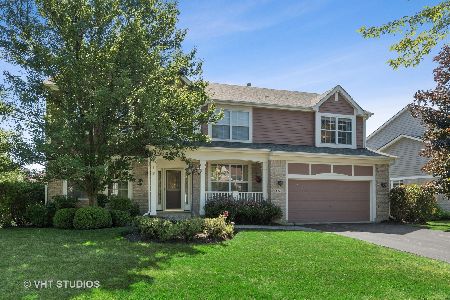645 Sycamore Street, Vernon Hills, Illinois 60061
$531,000
|
Sold
|
|
| Status: | Closed |
| Sqft: | 3,610 |
| Cost/Sqft: | $152 |
| Beds: | 5 |
| Baths: | 5 |
| Year Built: | 1998 |
| Property Taxes: | $16,574 |
| Days On Market: | 3550 |
| Lot Size: | 0,23 |
Description
Gorgeous in Gregg's Landing! SO MUCH for the money; over 3600 square feet of main living space and an additional 1900 square feet in the finished basement. Inviting 2-story foyer and living room. Chef's kitchen boasts an abundance of 42" cabinetry, Corian counters, stainless steel appliances, center island w/breakfast bar and eating area. Open to the kitchen, the entertainment sized family room features windows galore, cozy fireplace w/nook, an additional stairway leading to the 2nd floor and a double door entry leading to the den. The sumptuous master suite includes a vaulted ceiling, walk-in closet w/custom organizers and a bath w/soaking tub and double bowl vanity. Bedroom two also includes custom closet organizers and a private bath. Three ADD bedrooms and a full bath complete the 2nd floor. Finished to perfection the basement features large REC & games areas, 1/2 bath and storage galore! Patio overlooks tree lined lot. Roof (2yrs) Driveway, garage doors & 1 furnace (3 yrs). A 10+
Property Specifics
| Single Family | |
| — | |
| Traditional | |
| 1998 | |
| Full | |
| — | |
| No | |
| 0.23 |
| Lake | |
| Greggs Landing | |
| 320 / Annual | |
| None | |
| Lake Michigan | |
| Public Sewer | |
| 09216153 | |
| 11321040410000 |
Nearby Schools
| NAME: | DISTRICT: | DISTANCE: | |
|---|---|---|---|
|
Grade School
Hawthorn Elementary School (nor |
73 | — | |
|
Middle School
Hawthorn Middle School North |
73 | Not in DB | |
|
High School
Vernon Hills High School |
128 | Not in DB | |
Property History
| DATE: | EVENT: | PRICE: | SOURCE: |
|---|---|---|---|
| 22 Jun, 2016 | Sold | $531,000 | MRED MLS |
| 16 May, 2016 | Under contract | $549,500 | MRED MLS |
| 5 May, 2016 | Listed for sale | $549,500 | MRED MLS |
Room Specifics
Total Bedrooms: 5
Bedrooms Above Ground: 5
Bedrooms Below Ground: 0
Dimensions: —
Floor Type: Carpet
Dimensions: —
Floor Type: Carpet
Dimensions: —
Floor Type: Carpet
Dimensions: —
Floor Type: —
Full Bathrooms: 5
Bathroom Amenities: Separate Shower,Double Sink,Soaking Tub
Bathroom in Basement: 1
Rooms: Bedroom 5,Den,Eating Area,Game Room,Recreation Room,Storage
Basement Description: Finished
Other Specifics
| 3 | |
| Concrete Perimeter | |
| Asphalt | |
| Patio, Storms/Screens | |
| Landscaped | |
| 10142 | |
| — | |
| Full | |
| Vaulted/Cathedral Ceilings, Skylight(s), Bar-Dry, Hardwood Floors, In-Law Arrangement, First Floor Laundry | |
| Double Oven, Microwave, Dishwasher, Refrigerator, Washer, Dryer, Disposal, Stainless Steel Appliance(s) | |
| Not in DB | |
| Sidewalks, Street Lights, Street Paved | |
| — | |
| — | |
| Wood Burning, Gas Starter |
Tax History
| Year | Property Taxes |
|---|---|
| 2016 | $16,574 |
Contact Agent
Nearby Similar Homes
Nearby Sold Comparables
Contact Agent
Listing Provided By
RE/MAX Suburban







