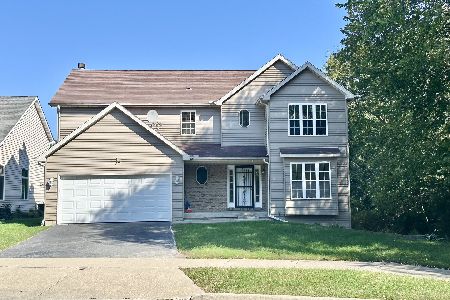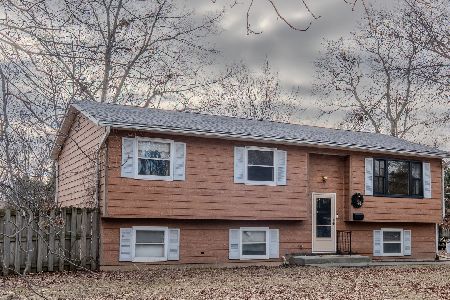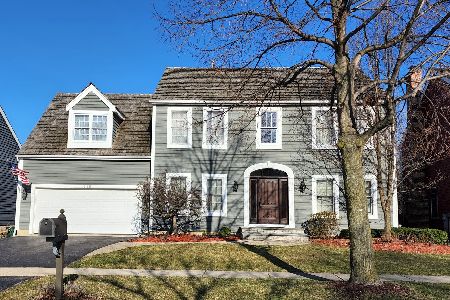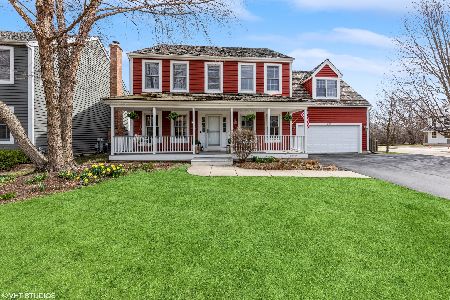645 Yorktown Lane, Gurnee, Illinois 60031
$330,000
|
Sold
|
|
| Status: | Closed |
| Sqft: | 2,952 |
| Cost/Sqft: | $119 |
| Beds: | 4 |
| Baths: | 4 |
| Year Built: | 2001 |
| Property Taxes: | $10,615 |
| Days On Market: | 2917 |
| Lot Size: | 0,26 |
Description
Just reduced! Beautiful home in highly desirable Providence Oaks! 4 large bedrooms upstairs, office or 5th bedroom downstairs, 3.1 baths and tons of upgrades and custom touches! This home features a large, gorgeous kitchen with quartz counters, viking stove, all stainless steel appliances, large walk-in pantry, breakfast bar and separate eating area. Beautiful custom moldings throughout, new gorgeous hardwood floors, new carpet on first floor and 2 bedrooms, 1st floor laundry and mudroom. Upstairs features 4 large rooms and fully upgraded second bath. Fully fenced yard with fantastic, large, PVC deck overlooking the beautiful wooded backyard. Partially finished full basement with 9 ft ceilings, separate office that could be 5th bedroom and a full bathroom. Upgraded thermal windows and 9ft walls throughout. Extra large garage with TONS of storage! New furnace/air filter/humidifier. New Pella front door and paver entry complete the fantastic curb appeal!
Property Specifics
| Single Family | |
| — | |
| Colonial | |
| 2001 | |
| Full | |
| DOUGLAS | |
| No | |
| 0.26 |
| Lake | |
| Providence Oaks | |
| 350 / Annual | |
| None | |
| Lake Michigan | |
| Public Sewer | |
| 09849119 | |
| 07262060320000 |
Nearby Schools
| NAME: | DISTRICT: | DISTANCE: | |
|---|---|---|---|
|
Grade School
Woodland Elementary School |
50 | — | |
|
Middle School
Woodland Middle School |
50 | Not in DB | |
|
High School
Warren Township High School |
121 | Not in DB | |
Property History
| DATE: | EVENT: | PRICE: | SOURCE: |
|---|---|---|---|
| 8 May, 2018 | Sold | $330,000 | MRED MLS |
| 18 Mar, 2018 | Under contract | $349,900 | MRED MLS |
| — | Last price change | $359,900 | MRED MLS |
| 5 Feb, 2018 | Listed for sale | $359,900 | MRED MLS |
| 31 May, 2022 | Sold | $465,000 | MRED MLS |
| 5 Apr, 2022 | Under contract | $455,000 | MRED MLS |
| 31 Mar, 2022 | Listed for sale | $455,000 | MRED MLS |
Room Specifics
Total Bedrooms: 4
Bedrooms Above Ground: 4
Bedrooms Below Ground: 0
Dimensions: —
Floor Type: Carpet
Dimensions: —
Floor Type: Carpet
Dimensions: —
Floor Type: Carpet
Full Bathrooms: 4
Bathroom Amenities: Whirlpool,Separate Shower,Double Sink
Bathroom in Basement: 1
Rooms: Office
Basement Description: Partially Finished
Other Specifics
| 2 | |
| Concrete Perimeter | |
| Asphalt | |
| Deck, Storms/Screens | |
| — | |
| 71X167X71X162 | |
| Unfinished | |
| Full | |
| Hardwood Floors, First Floor Laundry | |
| Range, Microwave, Dishwasher, Refrigerator, Disposal, Stainless Steel Appliance(s) | |
| Not in DB | |
| Sidewalks, Street Lights, Street Paved | |
| — | |
| — | |
| Wood Burning, Gas Starter |
Tax History
| Year | Property Taxes |
|---|---|
| 2018 | $10,615 |
| 2022 | $10,535 |
Contact Agent
Nearby Similar Homes
Nearby Sold Comparables
Contact Agent
Listing Provided By
Baird & Warner










