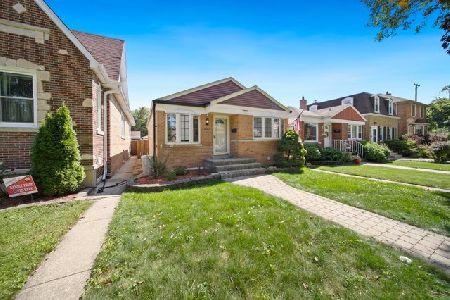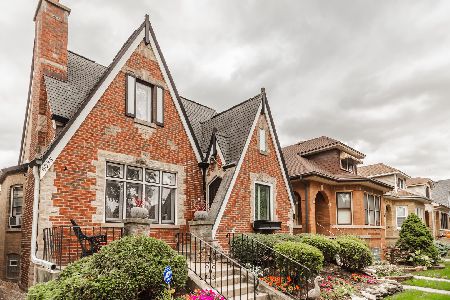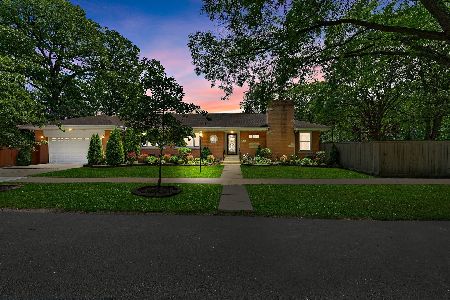6455 Caldwell Avenue, Forest Glen, Chicago, Illinois 60646
$415,000
|
Sold
|
|
| Status: | Closed |
| Sqft: | 2,349 |
| Cost/Sqft: | $179 |
| Beds: | 3 |
| Baths: | 3 |
| Year Built: | 1929 |
| Property Taxes: | $9,024 |
| Days On Market: | 2856 |
| Lot Size: | 0,14 |
Description
Located in the heart of desirable Edgebrook, this Dutch Colonial home boasts hardwood floors, light-filled rooms, and a formal dining room. Relax and entertain in the large 23x21 living room with a fireplace and panoramic view of the forest preserves. Updated chef's kitchen with custom cabinetry, gas cooktop range, and warming drawers. Three large size bedrooms which include a master bedroom with a full bath and lots of closet space. Finished basement has additional family room and lots of storage. Many of the windows have been replaced. Private yard and fully fenced. The 2 car garage has dual overhead doors for access from both the front drive and the alley. Wildwood International Baccalaureate (IB) School is an award-winning school. Minutes to Metra, shopping, and restaurants. Easy access to I-94. Close to Billy Caldwell golf course and forest preserve bike and jogging paths. Don't miss this opportunity!
Property Specifics
| Single Family | |
| — | |
| Colonial | |
| 1929 | |
| Full | |
| — | |
| No | |
| 0.14 |
| Cook | |
| Edgebrook | |
| 0 / Not Applicable | |
| None | |
| Lake Michigan | |
| Public Sewer | |
| 09888644 | |
| 10324180260000 |
Nearby Schools
| NAME: | DISTRICT: | DISTANCE: | |
|---|---|---|---|
|
Grade School
Wildwood Elementary School |
299 | — | |
|
Middle School
Wildwood Elementary School |
299 | Not in DB | |
|
High School
Taft High School |
299 | Not in DB | |
|
Alternate High School
Northside College Preparatory Se |
— | Not in DB | |
Property History
| DATE: | EVENT: | PRICE: | SOURCE: |
|---|---|---|---|
| 17 Jan, 2019 | Sold | $415,000 | MRED MLS |
| 9 Oct, 2018 | Under contract | $419,900 | MRED MLS |
| — | Last price change | $439,800 | MRED MLS |
| 19 Mar, 2018 | Listed for sale | $499,000 | MRED MLS |
Room Specifics
Total Bedrooms: 3
Bedrooms Above Ground: 3
Bedrooms Below Ground: 0
Dimensions: —
Floor Type: Hardwood
Dimensions: —
Floor Type: Hardwood
Full Bathrooms: 3
Bathroom Amenities: —
Bathroom in Basement: 0
Rooms: Eating Area
Basement Description: Finished
Other Specifics
| 2 | |
| — | |
| Asphalt | |
| — | |
| Fenced Yard | |
| 51' X 120' | |
| — | |
| Full | |
| — | |
| Range, Dishwasher, High End Refrigerator, Washer, Dryer, Disposal | |
| Not in DB | |
| Sidewalks, Street Lights | |
| — | |
| — | |
| — |
Tax History
| Year | Property Taxes |
|---|---|
| 2019 | $9,024 |
Contact Agent
Nearby Similar Homes
Nearby Sold Comparables
Contact Agent
Listing Provided By
Hausmarkt Inc










