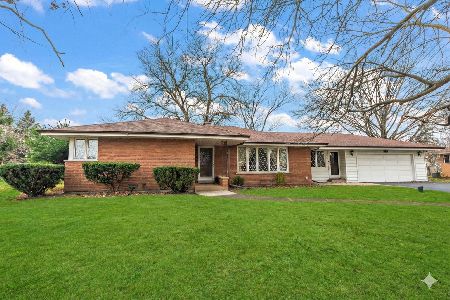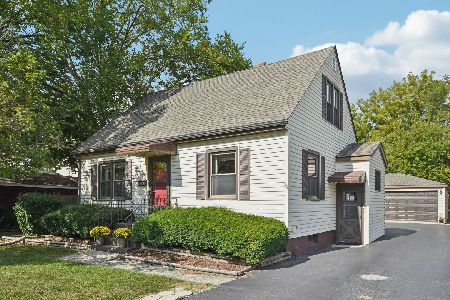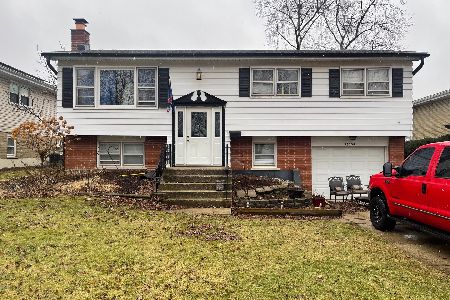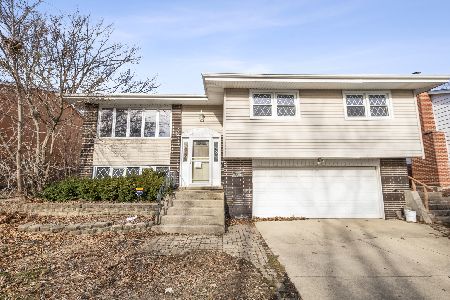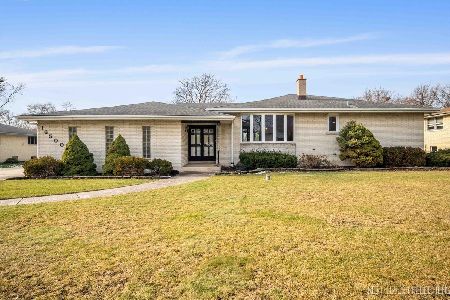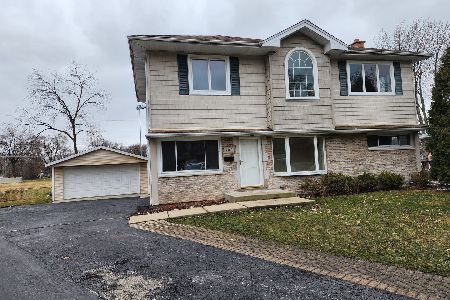6457 Parkside Drive, Tinley Park, Illinois 60477
$148,000
|
Sold
|
|
| Status: | Closed |
| Sqft: | 2,208 |
| Cost/Sqft: | $74 |
| Beds: | 4 |
| Baths: | 2 |
| Year Built: | 1958 |
| Property Taxes: | $8,107 |
| Days On Market: | 5024 |
| Lot Size: | 0,00 |
Description
Room for your family to grow in this custom 4 bedroom, 2 bath home. New addition built 2005 featuring a knockout living room with vaulted ceilings. Hwd floors throughout w/ solid oak staircase, and full basement! Easy access to shopping, transportation, and highways! This is a Fannie Mae HomePath property. See HomePath website for more information on this property.
Property Specifics
| Single Family | |
| — | |
| Contemporary | |
| 1958 | |
| Full | |
| — | |
| No | |
| — |
| Cook | |
| — | |
| 0 / Not Applicable | |
| None | |
| Lake Michigan,Public | |
| Public Sewer | |
| 08049603 | |
| 28302110600000 |
Nearby Schools
| NAME: | DISTRICT: | DISTANCE: | |
|---|---|---|---|
|
Grade School
Bert H Fulton Elementary School |
146 | — | |
|
Middle School
Central Middle School |
146 | Not in DB | |
|
High School
Tinley Park High School |
228 | Not in DB | |
Property History
| DATE: | EVENT: | PRICE: | SOURCE: |
|---|---|---|---|
| 18 Aug, 2012 | Sold | $148,000 | MRED MLS |
| 18 Jul, 2012 | Under contract | $163,900 | MRED MLS |
| — | Last price change | $179,900 | MRED MLS |
| 23 Apr, 2012 | Listed for sale | $179,900 | MRED MLS |
| 12 Aug, 2013 | Sold | $223,000 | MRED MLS |
| 28 Jun, 2013 | Under contract | $238,000 | MRED MLS |
| — | Last price change | $249,900 | MRED MLS |
| 10 May, 2013 | Listed for sale | $249,900 | MRED MLS |
| 5 Apr, 2016 | Under contract | $0 | MRED MLS |
| 16 Mar, 2016 | Listed for sale | $0 | MRED MLS |
| 18 Apr, 2023 | Sold | $220,000 | MRED MLS |
| 28 Mar, 2023 | Under contract | $149,900 | MRED MLS |
| 23 Mar, 2023 | Listed for sale | $149,900 | MRED MLS |
| 17 Jul, 2023 | Sold | $395,000 | MRED MLS |
| 15 Jun, 2023 | Under contract | $379,000 | MRED MLS |
| 6 Jun, 2023 | Listed for sale | $379,000 | MRED MLS |
Room Specifics
Total Bedrooms: 4
Bedrooms Above Ground: 4
Bedrooms Below Ground: 0
Dimensions: —
Floor Type: Carpet
Dimensions: —
Floor Type: Hardwood
Dimensions: —
Floor Type: Hardwood
Full Bathrooms: 2
Bathroom Amenities: Separate Shower
Bathroom in Basement: 0
Rooms: Foyer
Basement Description: Unfinished
Other Specifics
| 2 | |
| Concrete Perimeter | |
| Asphalt | |
| — | |
| Cul-De-Sac,Fenced Yard,Park Adjacent | |
| 117X120X124X39 | |
| — | |
| None | |
| Vaulted/Cathedral Ceilings, Skylight(s) | |
| — | |
| Not in DB | |
| Sidewalks, Street Lights, Street Paved | |
| — | |
| — | |
| — |
Tax History
| Year | Property Taxes |
|---|---|
| 2012 | $8,107 |
| 2013 | $6,836 |
| 2023 | $8,233 |
Contact Agent
Nearby Similar Homes
Nearby Sold Comparables
Contact Agent
Listing Provided By
Kennedy Connection Realtors

