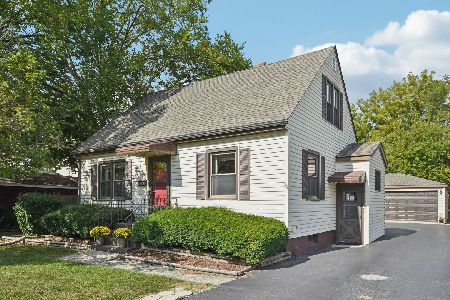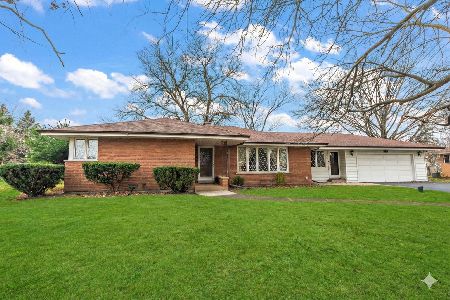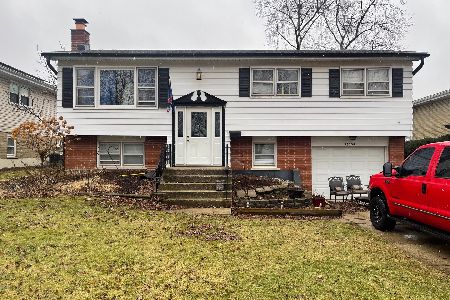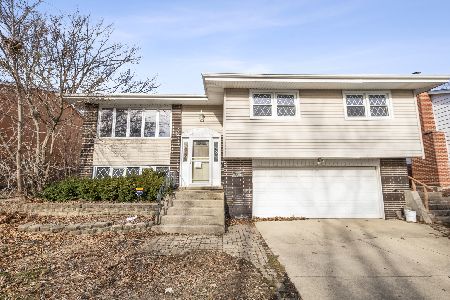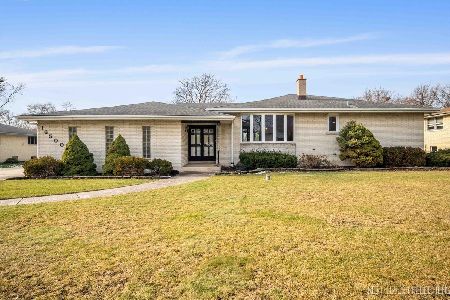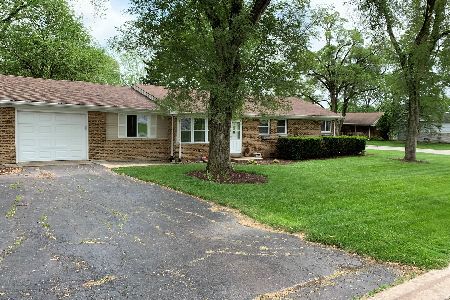6507 Parkside Drive, Tinley Park, Illinois 60477
$173,000
|
Sold
|
|
| Status: | Closed |
| Sqft: | 1,129 |
| Cost/Sqft: | $159 |
| Beds: | 3 |
| Baths: | 2 |
| Year Built: | 1957 |
| Property Taxes: | $5,455 |
| Days On Market: | 3987 |
| Lot Size: | 0,00 |
Description
Larger than it looks - roomy ranch w/full basement on oversized corner lot backing up to park! Location doesn't get any better! Nice sized oak kitchen w/skylights, black appliances & breakfast bar. Pretty lot/yard w/pear trees & landscaping. Encl porch, basement finished, yard fenced, 2 car gar, bar in basement, hardwood floors. Walk to school, train, shoppign & bus! Yes-hardwood under carpet.
Property Specifics
| Single Family | |
| — | |
| — | |
| 1957 | |
| Full | |
| — | |
| No | |
| — |
| Cook | |
| — | |
| 0 / Not Applicable | |
| None | |
| Lake Michigan | |
| Public Sewer | |
| 08845838 | |
| 28302110570000 |
Property History
| DATE: | EVENT: | PRICE: | SOURCE: |
|---|---|---|---|
| 3 Jun, 2015 | Sold | $173,000 | MRED MLS |
| 25 Apr, 2015 | Under contract | $179,900 | MRED MLS |
| — | Last price change | $199,900 | MRED MLS |
| 23 Feb, 2015 | Listed for sale | $199,900 | MRED MLS |
| 16 Aug, 2016 | Sold | $185,000 | MRED MLS |
| 29 Jun, 2016 | Under contract | $189,900 | MRED MLS |
| — | Last price change | $194,900 | MRED MLS |
| 10 Jun, 2016 | Listed for sale | $194,900 | MRED MLS |
Room Specifics
Total Bedrooms: 3
Bedrooms Above Ground: 3
Bedrooms Below Ground: 0
Dimensions: —
Floor Type: —
Dimensions: —
Floor Type: —
Full Bathrooms: 2
Bathroom Amenities: —
Bathroom in Basement: 1
Rooms: Office,Other Room
Basement Description: Finished
Other Specifics
| 2 | |
| — | |
| Asphalt | |
| — | |
| Corner Lot | |
| 65X160 | |
| — | |
| None | |
| Hardwood Floors, First Floor Full Bath | |
| Range, Microwave, Dishwasher, Refrigerator, Washer, Dryer, Disposal | |
| Not in DB | |
| — | |
| — | |
| — | |
| — |
Tax History
| Year | Property Taxes |
|---|---|
| 2015 | $5,455 |
| 2016 | $5,340 |
Contact Agent
Nearby Similar Homes
Nearby Sold Comparables
Contact Agent
Listing Provided By
RE/MAX Synergy

