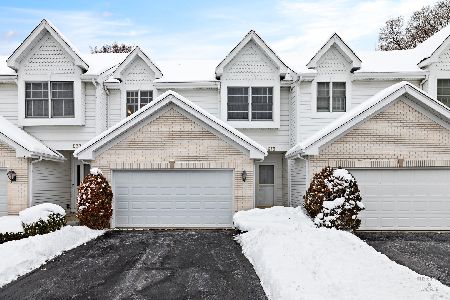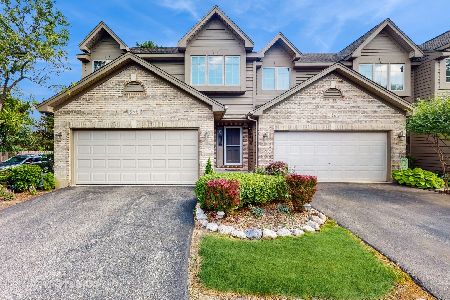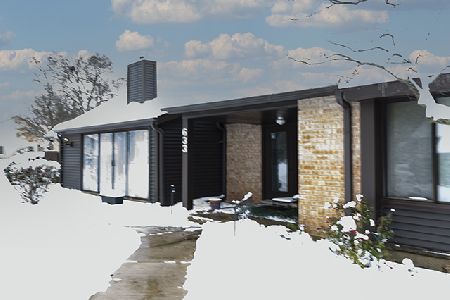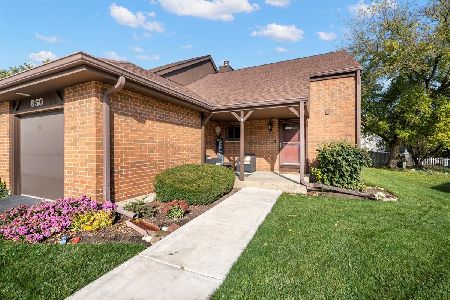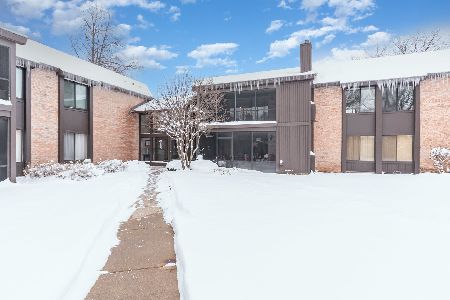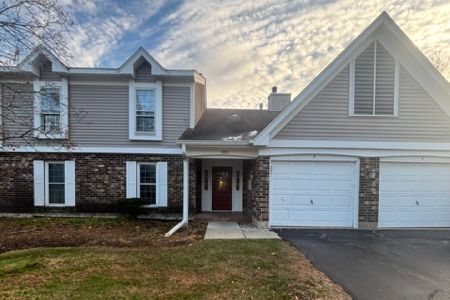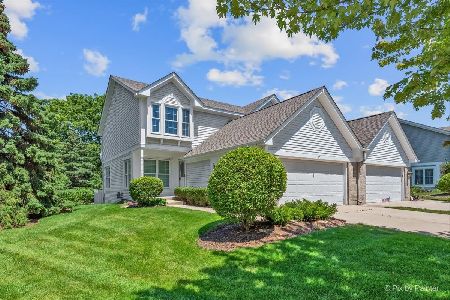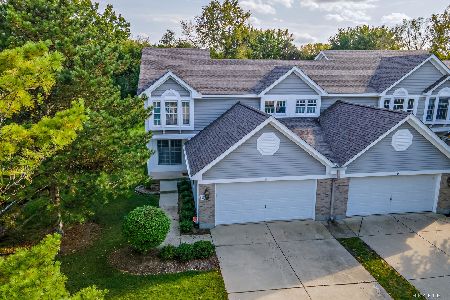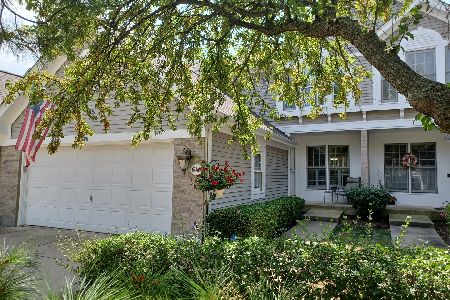646 Kendallwood Court, Crystal Lake, Illinois 60014
$226,000
|
Sold
|
|
| Status: | Closed |
| Sqft: | 1,993 |
| Cost/Sqft: | $120 |
| Beds: | 2 |
| Baths: | 3 |
| Year Built: | 1994 |
| Property Taxes: | $4,108 |
| Days On Market: | 2773 |
| Lot Size: | 0,00 |
Description
Rarely Available "Hidden Gem" in Hidden Pond is an Elegant 2-Story Duplex-Townhome Offering and an Exciting Contemporary Style With All the Amenities of a Single Family Home. Gorgeous Curb-Appeal is Situated On a Quiet-Interior Cul-De-Sac with an Actual Private "Hidden Pond!" You're Sure to Appreciate All the Fine Features Including: Hardwood Flooring Entire Main Level*Loft Overlooking 2-Story Living Room & Dramatic Masonry Gas Start/Log Fireplace* Sliders to 3-Season Room w/Ceiling Fan Leads to Entertainment Size Deck Overlooking Green Space*Main Level Laundry*Master Bedroom With Whirlpool Tub & Separate Shower plus a Walk-In Closet*2nd Bedroom is Ensuite with Full Bath*Finished "English" Lower Level with Recreation & Multi-Purpose Rooms, Roughed-In Bathroom & Utility Sink* Updated High-Efficiency Furnace, Brand New Roof On The Way and Much More. Close to shopping-schools-restaurants-highways-parks & recreation and Metra Trains!
Property Specifics
| Condos/Townhomes | |
| 2 | |
| — | |
| 1994 | |
| Full,English | |
| — | |
| No | |
| — |
| Mc Henry | |
| Hidden Pond | |
| 235 / Monthly | |
| Insurance,Exterior Maintenance,Lawn Care,Snow Removal | |
| Public | |
| Public Sewer | |
| 09948935 | |
| 1907454042 |
Nearby Schools
| NAME: | DISTRICT: | DISTANCE: | |
|---|---|---|---|
|
Grade School
South Elementary School |
47 | — | |
|
Middle School
Lundahl Middle School |
47 | Not in DB | |
|
High School
Crystal Lake South High School |
155 | Not in DB | |
Property History
| DATE: | EVENT: | PRICE: | SOURCE: |
|---|---|---|---|
| 16 Jul, 2018 | Sold | $226,000 | MRED MLS |
| 22 May, 2018 | Under contract | $239,900 | MRED MLS |
| 14 May, 2018 | Listed for sale | $239,900 | MRED MLS |
Room Specifics
Total Bedrooms: 2
Bedrooms Above Ground: 2
Bedrooms Below Ground: 0
Dimensions: —
Floor Type: Carpet
Full Bathrooms: 3
Bathroom Amenities: Whirlpool,Separate Shower
Bathroom in Basement: 0
Rooms: Recreation Room,Exercise Room,Foyer,Deck,Screened Porch
Basement Description: Partially Finished,Bathroom Rough-In
Other Specifics
| 2 | |
| Concrete Perimeter | |
| Concrete | |
| Deck, Porch Screened, Storms/Screens, End Unit | |
| Cul-De-Sac,Landscaped,Wooded | |
| 32 X 105 | |
| — | |
| Full | |
| Vaulted/Cathedral Ceilings, Skylight(s), Hardwood Floors, First Floor Laundry | |
| Range, Microwave, Dishwasher, Refrigerator, Disposal | |
| Not in DB | |
| — | |
| — | |
| — | |
| Gas Log, Gas Starter |
Tax History
| Year | Property Taxes |
|---|---|
| 2018 | $4,108 |
Contact Agent
Nearby Similar Homes
Nearby Sold Comparables
Contact Agent
Listing Provided By
Coldwell Banker Residential Brokerage

