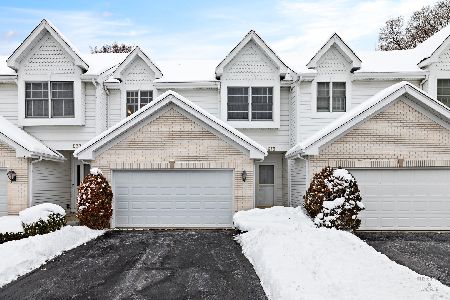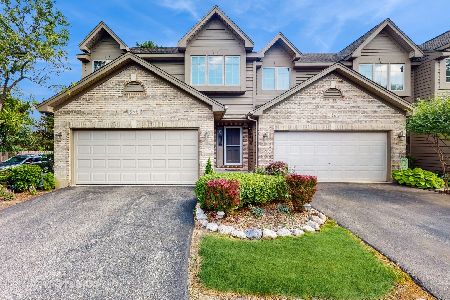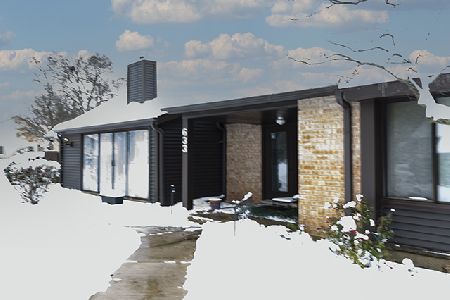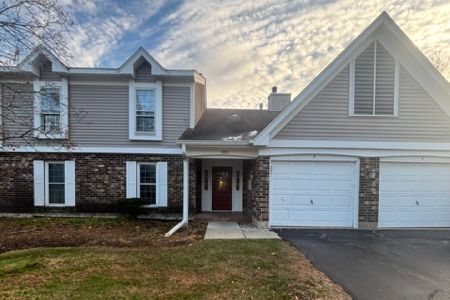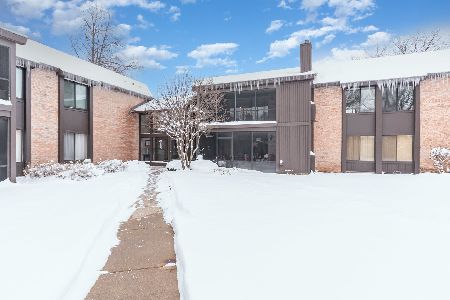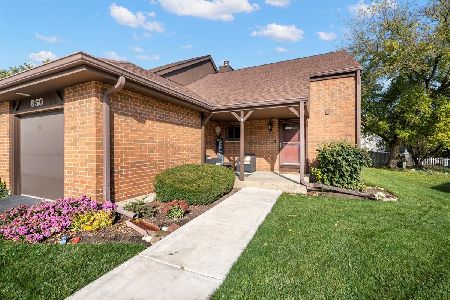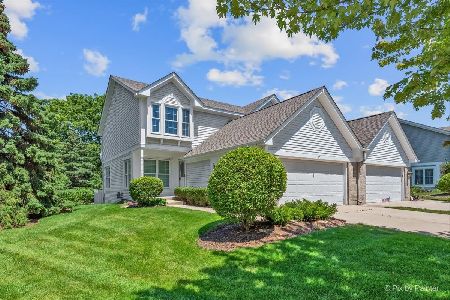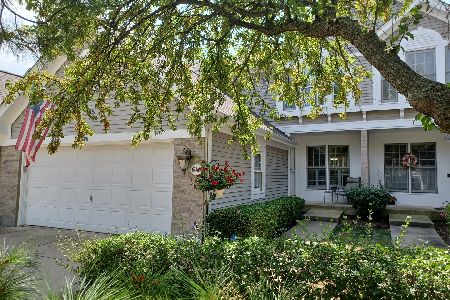652 Kendallwood Court, Crystal Lake, Illinois 60014
$226,000
|
Sold
|
|
| Status: | Closed |
| Sqft: | 1,993 |
| Cost/Sqft: | $113 |
| Beds: | 2 |
| Baths: | 3 |
| Year Built: | 1994 |
| Property Taxes: | $6,330 |
| Days On Market: | 2599 |
| Lot Size: | 0,00 |
Description
Be prepared to be amazed! This beautiful townhome that backs to wooded park views and pond on private cul-de-sac is not only fabulous outside, but also inside! Updated beautiful kitchen with pass through to dining room, updated lighting and all freshly painted. Two story family room with gorgeous gas start fireplace and built in shelving. Main floor also has a full bath off of the living room. Convert the living room into a first floor bedroom, or office space if needed. Plenty of room. Huge walk in hall closet for storage. Enjoy beautiful sunsets in your 4 season (heated/a/c) sunroom or deck overlooking private pond. Bright and open loft area with skylights, plus large master bedroom overlooking the beautiful park and pond and additional large bedroom w/walk in closet and private full bathroom. Full finished, English basement with bathroom rough-in! Hurry before this one is gone!
Property Specifics
| Condos/Townhomes | |
| 2 | |
| — | |
| 1994 | |
| Full,English | |
| — | |
| Yes | |
| — |
| Mc Henry | |
| — | |
| 235 / Monthly | |
| Insurance,Exterior Maintenance,Lawn Care,Snow Removal | |
| Public | |
| Public Sewer | |
| 10094708 | |
| 1907454040 |
Nearby Schools
| NAME: | DISTRICT: | DISTANCE: | |
|---|---|---|---|
|
Grade School
Indian Prairie Elementary School |
47 | — | |
|
High School
Crystal Lake South High School |
155 | Not in DB | |
Property History
| DATE: | EVENT: | PRICE: | SOURCE: |
|---|---|---|---|
| 21 Dec, 2018 | Sold | $226,000 | MRED MLS |
| 11 Nov, 2018 | Under contract | $226,000 | MRED MLS |
| 4 Nov, 2018 | Listed for sale | $226,000 | MRED MLS |
Room Specifics
Total Bedrooms: 2
Bedrooms Above Ground: 2
Bedrooms Below Ground: 0
Dimensions: —
Floor Type: Carpet
Full Bathrooms: 3
Bathroom Amenities: Separate Shower,Double Sink,Soaking Tub
Bathroom in Basement: 0
Rooms: Loft,Recreation Room,Heated Sun Room,Deck,Foyer,Walk In Closet
Basement Description: Finished,Bathroom Rough-In
Other Specifics
| 2 | |
| Concrete Perimeter | |
| Concrete | |
| Deck, End Unit | |
| Cul-De-Sac,Pond(s) | |
| 29X67X115X32X100X48 | |
| — | |
| Full | |
| Vaulted/Cathedral Ceilings, Skylight(s), First Floor Full Bath, Storage | |
| Range, Microwave, Dishwasher, Refrigerator, Washer, Dryer, Disposal | |
| Not in DB | |
| — | |
| — | |
| — | |
| Gas Starter |
Tax History
| Year | Property Taxes |
|---|---|
| 2018 | $6,330 |
Contact Agent
Nearby Similar Homes
Nearby Sold Comparables
Contact Agent
Listing Provided By
Keller Williams Success Realty

