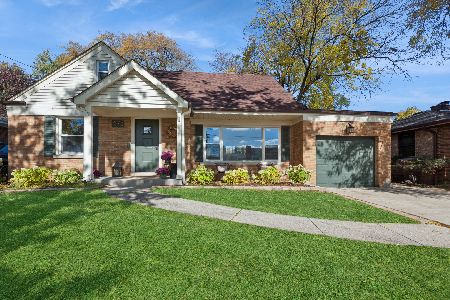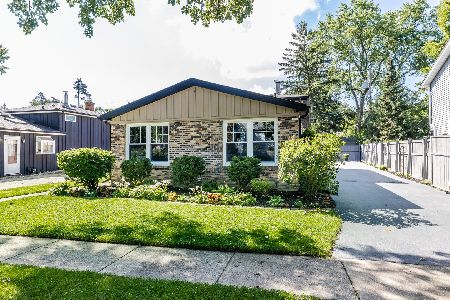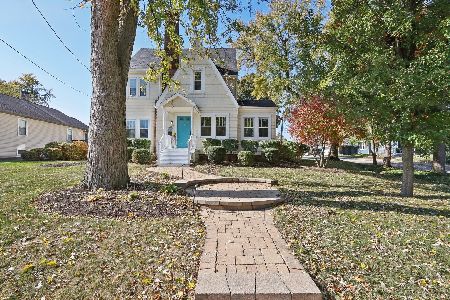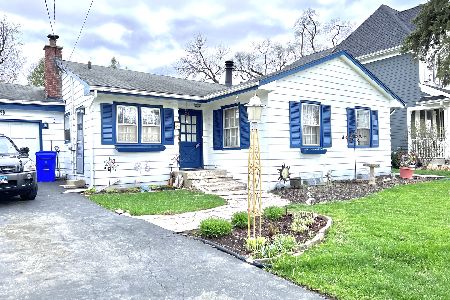646 Kenilworth Avenue, Glen Ellyn, Illinois 60137
$430,000
|
Sold
|
|
| Status: | Closed |
| Sqft: | 1,752 |
| Cost/Sqft: | $252 |
| Beds: | 4 |
| Baths: | 2 |
| Year Built: | 1911 |
| Property Taxes: | $10,566 |
| Days On Market: | 1032 |
| Lot Size: | 0,37 |
Description
4 bedroom Glen Ellyn American Farmhouse on large lot in quiet, cul-du-sac location. Walk to all Glen Ellyn offers from this tree-lined, in-town location! **New roof and Siding 2021** Vintage charm combines with modern amenities in this light and bright 2-story. The 1st floor with 9ft ceilings, HW floors and tall windows features an office or 4th bedroom, full bath, large living room, separate dining room/hearth room with fireplace, wonderful screened porch and a white eat-in kitchen with abundant light, cabinetry and additional closet space. The 2nd floor also features 9ft ceilings and includes 3 generous sized bedrooms, newer full bath with double sink vanity, additional walk-in closet and new carpeting (2022). Original HW floors are under carpeting. English Basement with family room, laundry room and shelved storage adds square footage to the living space. Detached 2-car garage with side drive gives additional parking and there's plenty of street parking for guests. Walk-to town, Metra station, Lake Ellyn Anthony street Tot Lot, Hadley Jr High and Churchill Elementary.
Property Specifics
| Single Family | |
| — | |
| — | |
| 1911 | |
| — | |
| — | |
| No | |
| 0.37 |
| Du Page | |
| — | |
| — / Not Applicable | |
| — | |
| — | |
| — | |
| 11724522 | |
| 0510204035 |
Nearby Schools
| NAME: | DISTRICT: | DISTANCE: | |
|---|---|---|---|
|
Grade School
Churchill Elementary School |
41 | — | |
|
Middle School
Hadley Junior High School |
41 | Not in DB | |
|
High School
Glenbard West High School |
87 | Not in DB | |
Property History
| DATE: | EVENT: | PRICE: | SOURCE: |
|---|---|---|---|
| 7 Jun, 2023 | Sold | $430,000 | MRED MLS |
| 6 Apr, 2023 | Under contract | $442,000 | MRED MLS |
| — | Last price change | $450,000 | MRED MLS |
| 23 Feb, 2023 | Listed for sale | $450,000 | MRED MLS |
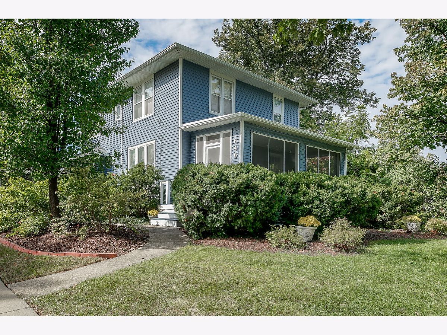
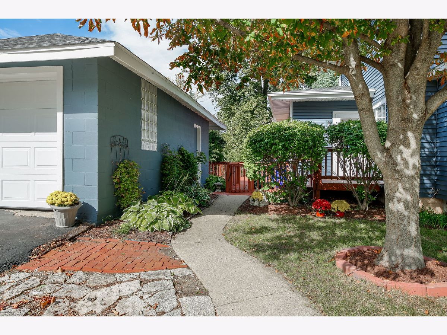
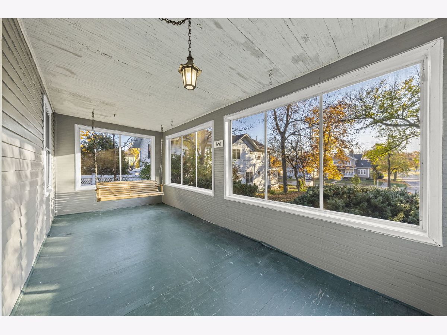
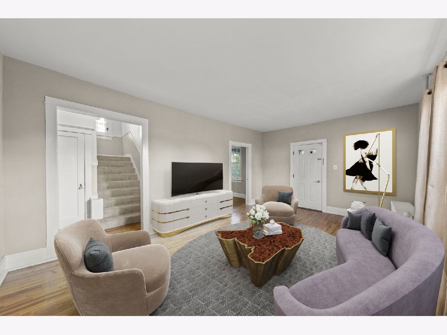
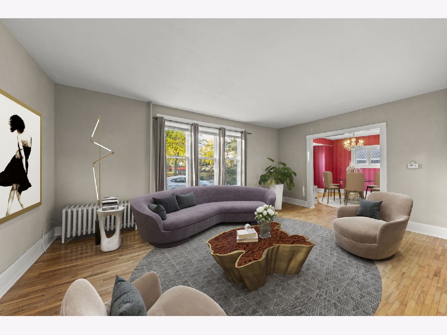
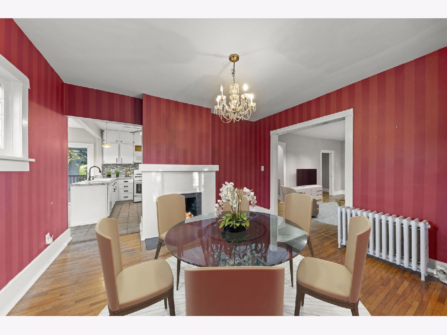
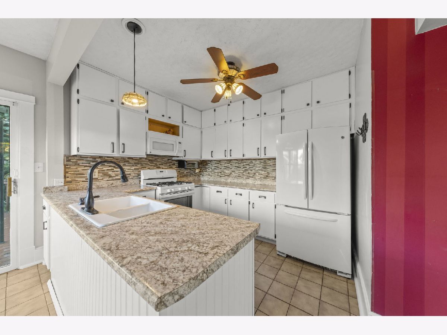
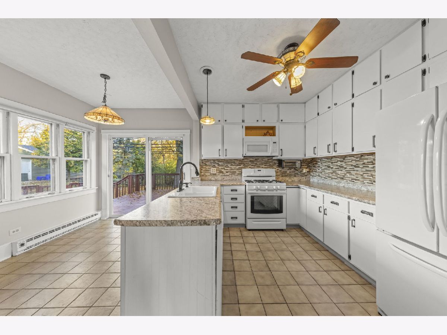
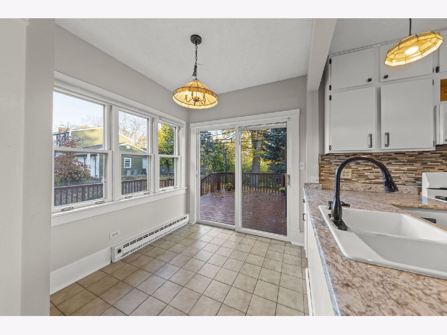
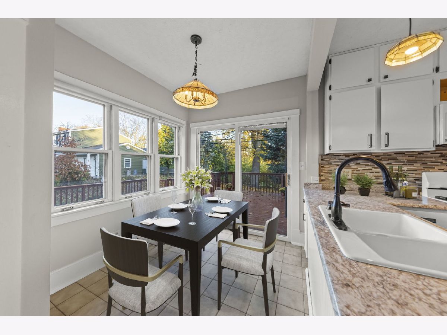
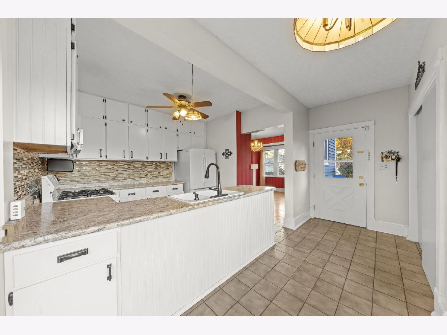
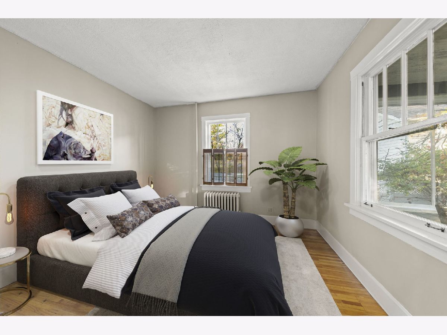
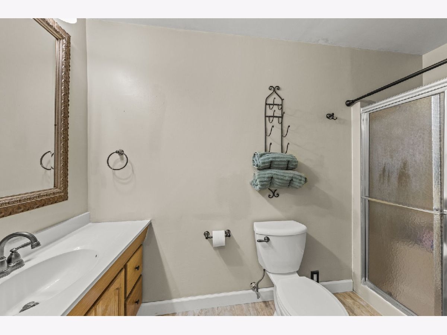
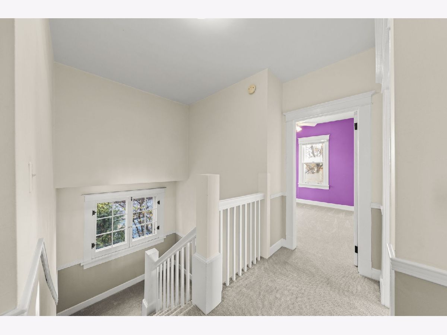
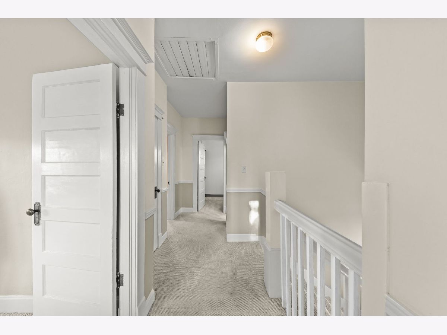
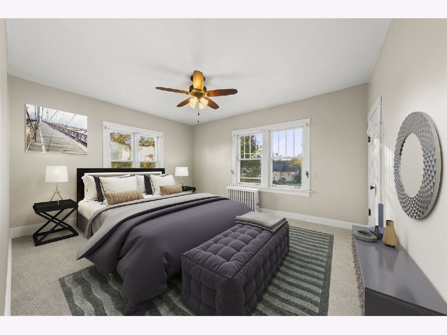
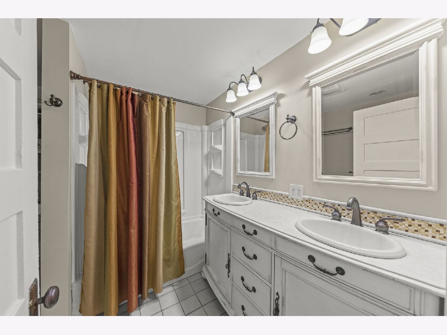
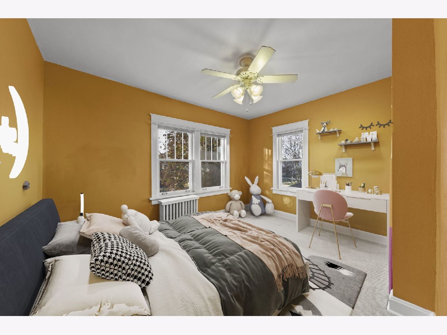
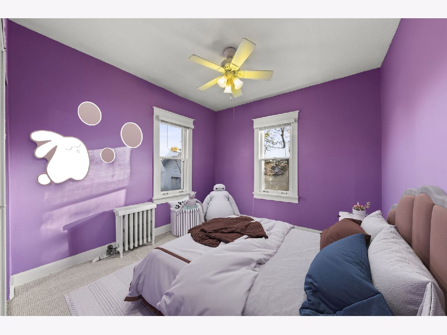
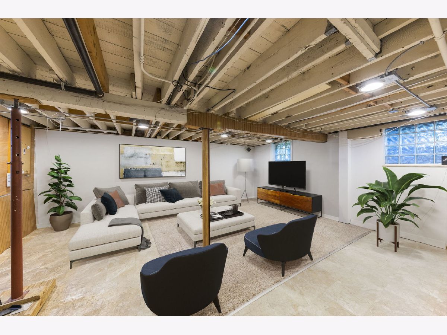
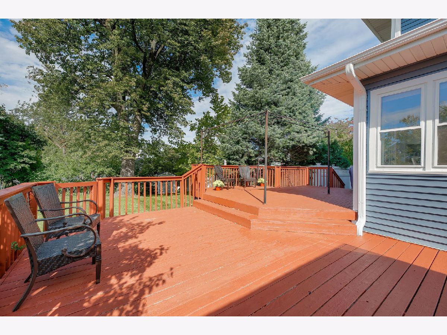
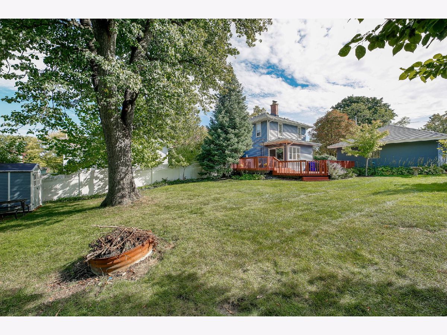
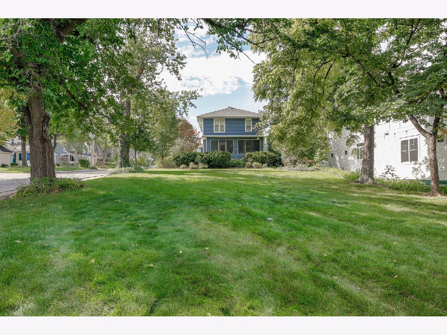
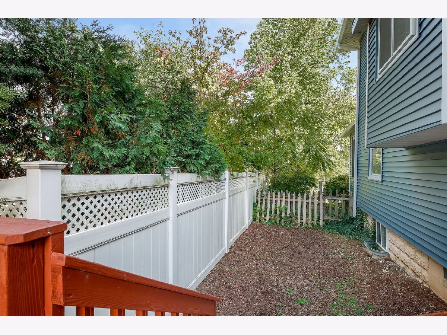
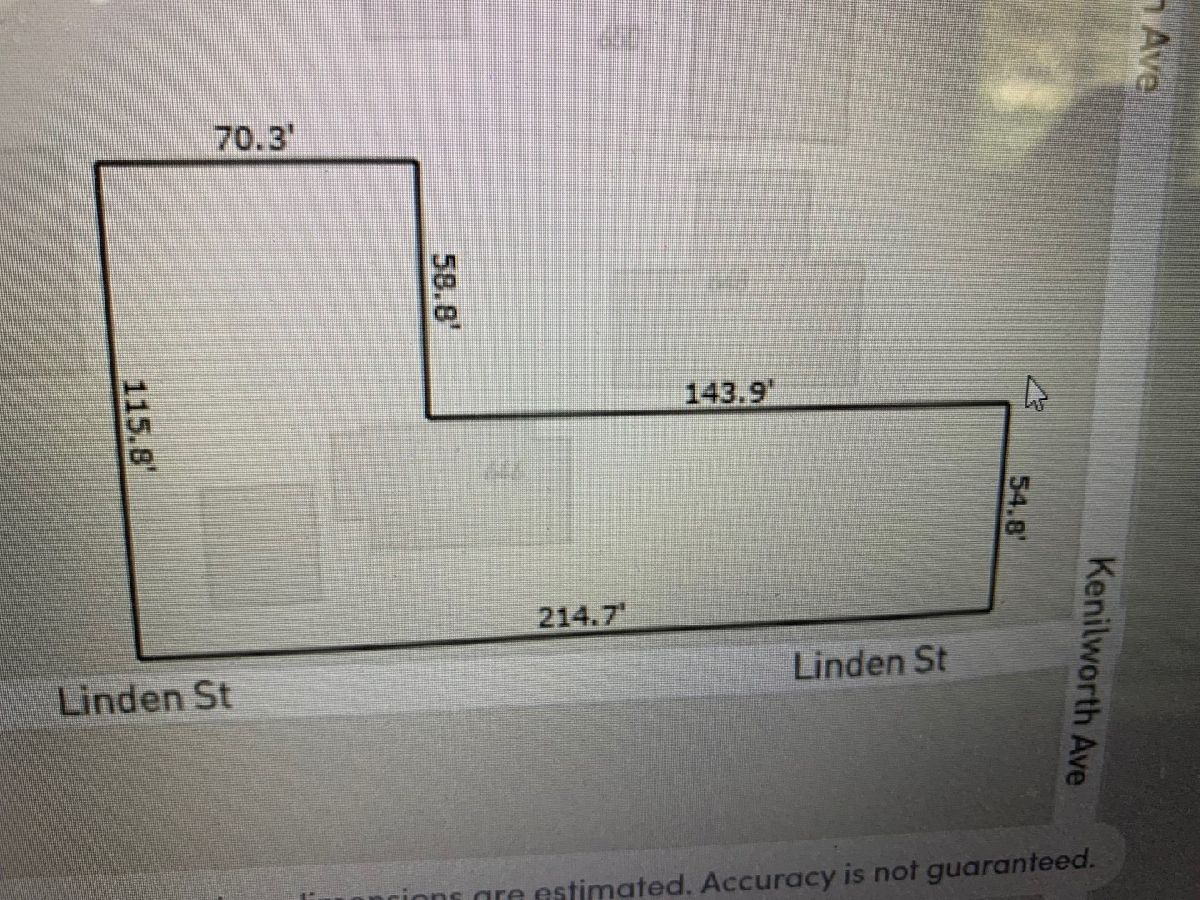
Room Specifics
Total Bedrooms: 4
Bedrooms Above Ground: 4
Bedrooms Below Ground: 0
Dimensions: —
Floor Type: —
Dimensions: —
Floor Type: —
Dimensions: —
Floor Type: —
Full Bathrooms: 2
Bathroom Amenities: Double Sink
Bathroom in Basement: 0
Rooms: —
Basement Description: Partially Finished,Storage Space
Other Specifics
| 2 | |
| — | |
| Asphalt,Side Drive | |
| — | |
| — | |
| 55X215X70X58 | |
| — | |
| — | |
| — | |
| — | |
| Not in DB | |
| — | |
| — | |
| — | |
| — |
Tax History
| Year | Property Taxes |
|---|---|
| 2023 | $10,566 |
Contact Agent
Nearby Similar Homes
Nearby Sold Comparables
Contact Agent
Listing Provided By
Keller Williams Premiere Properties

