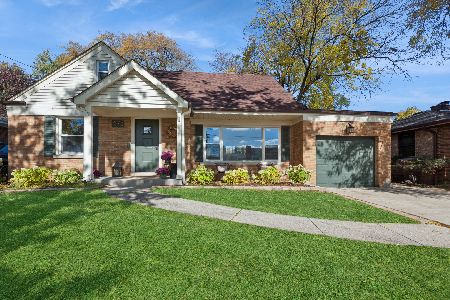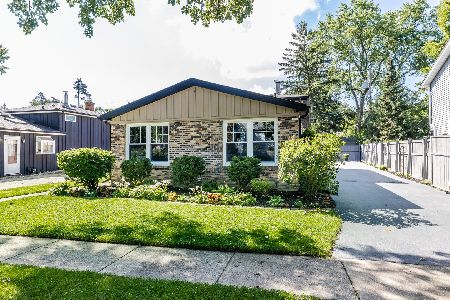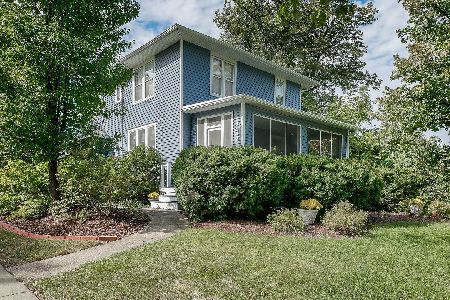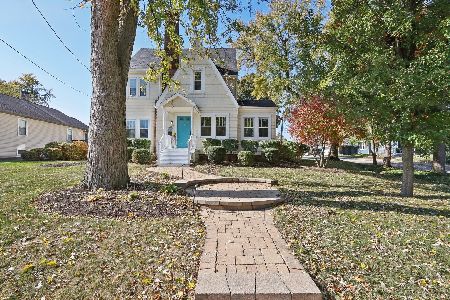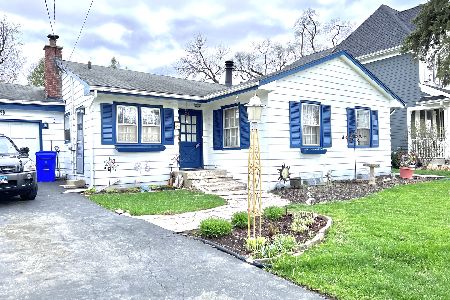650 Kenilworth Avenue, Glen Ellyn, Illinois 60137
$466,000
|
Sold
|
|
| Status: | Closed |
| Sqft: | 2,487 |
| Cost/Sqft: | $193 |
| Beds: | 3 |
| Baths: | 3 |
| Year Built: | 1926 |
| Property Taxes: | $10,914 |
| Days On Market: | 2889 |
| Lot Size: | 0,00 |
Description
THIS EXPANDED SHINGLE STYLE HOME SAYS "GLEN ELLYN"! Original window & door openings have been enlarged creating entrances & open viewing into light and airy rooms. GLASS ROOF ATRIUM LETS YOU GAZE AT BLUE SKIES AND FULL MOONS ! NEW STAINLESS appliances, extensive solid surface counters. Bay window dinette overlooks beamed fam rm where a wall of windows opens to deck & deep yard. Whole house feels open to outdoors. VAULTED 20' MASTER has private bath w/marble counters, steeping tub, separate shower. FINISHED BASEMENT has two recreation rooms w/ many built-ins: display shelves, desk, closets, great storage. New driveway leads to 657 sq.' THREE CAR GARAGE (one tandem) w/ loft storage. Home & deck shaded by huge tree & surrounded by gardens. Minutes from everything; schools, train, downtown, shopping. IMMACULATE UPDATED CONDITION. COME VIEW!
Property Specifics
| Single Family | |
| — | |
| Cottage | |
| 1926 | |
| Full | |
| — | |
| No | |
| — |
| Du Page | |
| — | |
| 0 / Not Applicable | |
| None | |
| Lake Michigan | |
| Public Sewer | |
| 09839578 | |
| 0510204019 |
Nearby Schools
| NAME: | DISTRICT: | DISTANCE: | |
|---|---|---|---|
|
Grade School
Churchill Elementary School |
41 | — | |
|
Middle School
Hadley Junior High School |
41 | Not in DB | |
|
High School
Glenbard West High School |
87 | Not in DB | |
Property History
| DATE: | EVENT: | PRICE: | SOURCE: |
|---|---|---|---|
| 15 Jun, 2018 | Sold | $466,000 | MRED MLS |
| 12 Apr, 2018 | Under contract | $479,500 | MRED MLS |
| — | Last price change | $485,500 | MRED MLS |
| 23 Jan, 2018 | Listed for sale | $495,900 | MRED MLS |
Room Specifics
Total Bedrooms: 3
Bedrooms Above Ground: 3
Bedrooms Below Ground: 0
Dimensions: —
Floor Type: Carpet
Dimensions: —
Floor Type: Carpet
Full Bathrooms: 3
Bathroom Amenities: —
Bathroom in Basement: 0
Rooms: Eating Area,Atrium,Recreation Room,Play Room
Basement Description: Partially Finished
Other Specifics
| 3 | |
| Block,Concrete Perimeter | |
| Asphalt | |
| Deck | |
| Wooded | |
| 50X200 | |
| — | |
| Full | |
| Vaulted/Cathedral Ceilings, Skylight(s), Hardwood Floors | |
| Range, Dishwasher, Refrigerator, Washer, Dryer, Disposal, Stainless Steel Appliance(s) | |
| Not in DB | |
| — | |
| — | |
| — | |
| Wood Burning |
Tax History
| Year | Property Taxes |
|---|---|
| 2018 | $10,914 |
Contact Agent
Nearby Similar Homes
Nearby Sold Comparables
Contact Agent
Listing Provided By
RE/MAX Suburban

