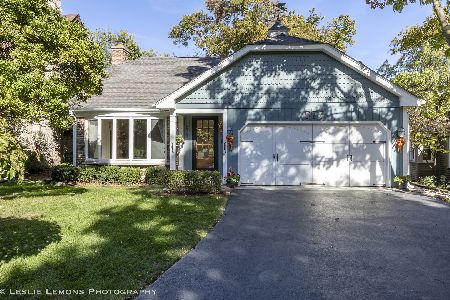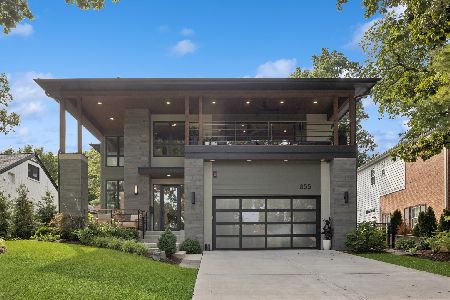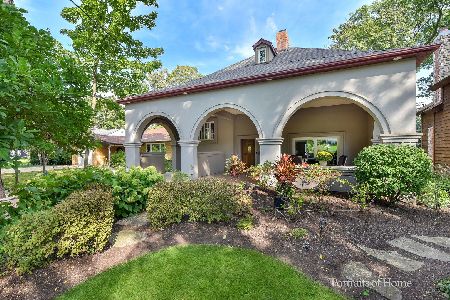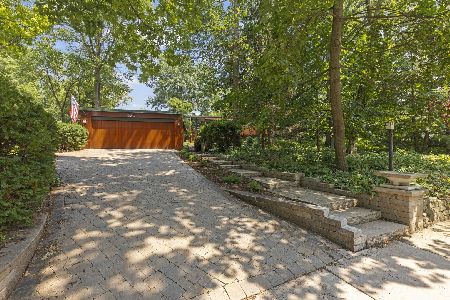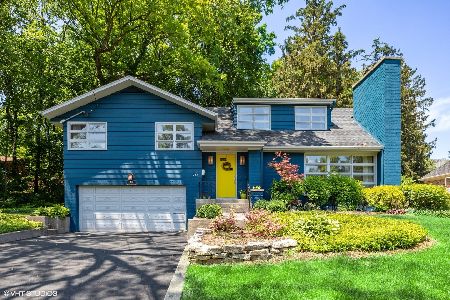646 Riford Road, Glen Ellyn, Illinois 60137
$1,740,000
|
Sold
|
|
| Status: | Closed |
| Sqft: | 5,840 |
| Cost/Sqft: | $304 |
| Beds: | 6 |
| Baths: | 5 |
| Year Built: | 2002 |
| Property Taxes: | $36,170 |
| Days On Market: | 4755 |
| Lot Size: | 0,49 |
Description
Majestic all brick masterpiece nestled on a wooded professionally landscaped lot in prime Lake Ellyn neighborhood. Rare craftsmanship & quality finishes thruout. Stunning great rm w/cathedral timber truss ceiling & 2 story stone fireplace. Luxury owners suite w/opulent marble bath. Gourmet kitchen w/cherry cabinetry, granite, & chef grade appliances. Mud room, lndry center, fin bsmt, screen porch, heated garage.
Property Specifics
| Single Family | |
| — | |
| Georgian | |
| 2002 | |
| Full | |
| — | |
| No | |
| 0.49 |
| Du Page | |
| — | |
| 0 / Not Applicable | |
| None | |
| Lake Michigan | |
| Public Sewer | |
| 08210161 | |
| 0511216046 |
Nearby Schools
| NAME: | DISTRICT: | DISTANCE: | |
|---|---|---|---|
|
Grade School
Forest Glen Elementary School |
41 | — | |
|
Middle School
Hadley Junior High School |
41 | Not in DB | |
|
High School
Glenbard West High School |
87 | Not in DB | |
Property History
| DATE: | EVENT: | PRICE: | SOURCE: |
|---|---|---|---|
| 17 May, 2013 | Sold | $1,740,000 | MRED MLS |
| 19 Mar, 2013 | Under contract | $1,775,000 | MRED MLS |
| — | Last price change | $1,890,000 | MRED MLS |
| 29 Oct, 2012 | Listed for sale | $1,990,000 | MRED MLS |
Room Specifics
Total Bedrooms: 6
Bedrooms Above Ground: 6
Bedrooms Below Ground: 0
Dimensions: —
Floor Type: Carpet
Dimensions: —
Floor Type: Carpet
Dimensions: —
Floor Type: Carpet
Dimensions: —
Floor Type: —
Dimensions: —
Floor Type: —
Full Bathrooms: 5
Bathroom Amenities: Whirlpool,Separate Shower,Steam Shower
Bathroom in Basement: 1
Rooms: Bedroom 5,Bedroom 6,Breakfast Room,Mud Room,Recreation Room,Screened Porch,Study
Basement Description: Finished
Other Specifics
| 3 | |
| Concrete Perimeter | |
| Asphalt | |
| Patio, Porch Screened, Brick Paver Patio, Storms/Screens | |
| Landscaped,Wooded | |
| 85 'X 215' X 123' X 200' | |
| Full,Interior Stair | |
| Full | |
| Vaulted/Cathedral Ceilings, Skylight(s), Bar-Wet, Hardwood Floors, First Floor Laundry | |
| Double Oven, Range, Microwave, Dishwasher, High End Refrigerator, Bar Fridge, Freezer, Washer, Dryer, Disposal | |
| Not in DB | |
| Street Lights, Street Paved | |
| — | |
| — | |
| Wood Burning, Gas Starter |
Tax History
| Year | Property Taxes |
|---|---|
| 2013 | $36,170 |
Contact Agent
Nearby Similar Homes
Nearby Sold Comparables
Contact Agent
Listing Provided By
Keller Williams Premiere Properties

