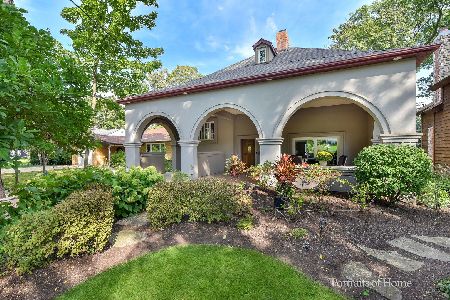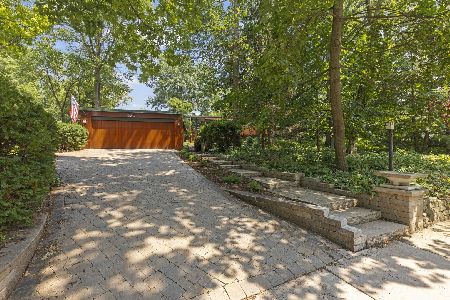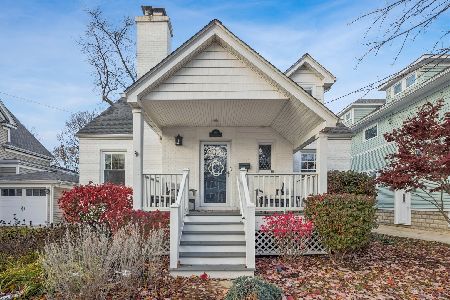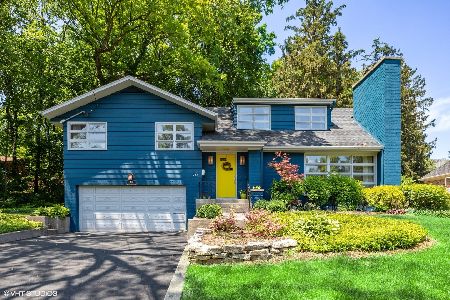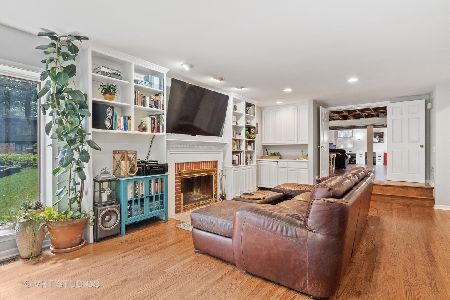750 Crescent Boulevard, Glen Ellyn, Illinois 60137
$850,000
|
Sold
|
|
| Status: | Closed |
| Sqft: | 4,802 |
| Cost/Sqft: | $177 |
| Beds: | 5 |
| Baths: | 5 |
| Year Built: | 2003 |
| Property Taxes: | $31,463 |
| Days On Market: | 3571 |
| Lot Size: | 0,40 |
Description
Highly Sought After Lake Ellyn! Grand 2 Story Foyer. Bright and open all brick home. Beautiful 2 Story Family Room w/Stone Fireplace. Gourmet Designer Open Kitchen w/High End Appliances. 1st Floor Study, 3 Car Garage. English Style Bsmt w/lots of light, Game Room,Rec Room, Full Wet Bar & Full Bth. 3 Season Room with Scenic Private Wooded Lot & So Much More!
Property Specifics
| Single Family | |
| — | |
| Traditional | |
| 2003 | |
| Full,English | |
| CUSTON BUILT ONE OWNER | |
| No | |
| 0.4 |
| Du Page | |
| — | |
| 0 / Not Applicable | |
| None | |
| Lake Michigan | |
| Public Sewer | |
| 09160709 | |
| 0511216047 |
Nearby Schools
| NAME: | DISTRICT: | DISTANCE: | |
|---|---|---|---|
|
Grade School
Ben Franklin Elementary School |
41 | — | |
|
Middle School
Hadley Junior High School |
41 | Not in DB | |
|
High School
Glenbard West High School |
87 | Not in DB | |
|
Alternate Elementary School
Forest Glen Elementary School |
— | Not in DB | |
Property History
| DATE: | EVENT: | PRICE: | SOURCE: |
|---|---|---|---|
| 31 May, 2016 | Sold | $850,000 | MRED MLS |
| 9 May, 2016 | Under contract | $850,000 | MRED MLS |
| 9 Mar, 2016 | Listed for sale | $850,000 | MRED MLS |
Room Specifics
Total Bedrooms: 5
Bedrooms Above Ground: 5
Bedrooms Below Ground: 0
Dimensions: —
Floor Type: Carpet
Dimensions: —
Floor Type: Carpet
Dimensions: —
Floor Type: Carpet
Dimensions: —
Floor Type: —
Full Bathrooms: 5
Bathroom Amenities: Whirlpool,Separate Shower,Double Sink
Bathroom in Basement: 1
Rooms: Bedroom 5,Breakfast Room,Eating Area,Enclosed Porch,Foyer,Game Room,Media Room,Recreation Room,Study,Storage
Basement Description: Finished
Other Specifics
| 3 | |
| Concrete Perimeter | |
| Concrete | |
| Porch Screened, Brick Paver Patio | |
| Wooded | |
| 83X185X126X171 | |
| — | |
| Full | |
| Vaulted/Cathedral Ceilings, Bar-Wet, First Floor Bedroom, In-Law Arrangement, First Floor Laundry, First Floor Full Bath | |
| Double Oven, Microwave, Dishwasher, High End Refrigerator, Bar Fridge, Disposal, Trash Compactor, Stainless Steel Appliance(s), Wine Refrigerator | |
| Not in DB | |
| Tennis Courts, Sidewalks, Street Lights, Street Paved | |
| — | |
| — | |
| Wood Burning, Gas Starter |
Tax History
| Year | Property Taxes |
|---|---|
| 2016 | $31,463 |
Contact Agent
Nearby Similar Homes
Nearby Sold Comparables
Contact Agent
Listing Provided By
Sheldon Good & Company


