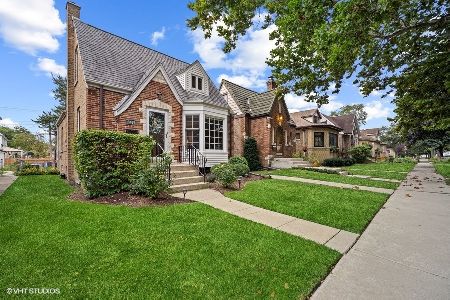6467 Oxford Avenue, Edison Park, Chicago, Illinois 60631
$378,500
|
Sold
|
|
| Status: | Closed |
| Sqft: | 0 |
| Cost/Sqft: | — |
| Beds: | 3 |
| Baths: | 1 |
| Year Built: | 1937 |
| Property Taxes: | $4,433 |
| Days On Market: | 3825 |
| Lot Size: | 0,00 |
Description
Beautiful English Tudor on Tree Lined Street In the Heart of Edison Park . Enjoy the Updated Kitchen with High-End SS Appliances, Sunny LR With Bay Window, Spacious Dining Rm, 2 Bedrms & Bath on the 1st Flr. All New 2nd Floor w/ Large Master Suite, Skylights, Recessed Lighting, Large Walk-In Closet and Additional Loft Space Used As Office. Partially Finished Basement Includes Bar, Laundry, and Lots of Storage. Landscaped Park-Like Yard with Expansive Deck, Cement Patio and 2.5 Car Garage, w/ Large Loft Space (Could be Studio, Etc). Walk to Downtown Edison Park, Metra, Nightlife, Olympia Park, and Highly-Rated Ebinger School.
Property Specifics
| Single Family | |
| — | |
| — | |
| 1937 | |
| Partial | |
| — | |
| No | |
| — |
| Cook | |
| — | |
| 0 / Not Applicable | |
| None | |
| Lake Michigan | |
| Public Sewer | |
| 09003398 | |
| 09363250400000 |
Nearby Schools
| NAME: | DISTRICT: | DISTANCE: | |
|---|---|---|---|
|
Grade School
Ebinger Elementary School |
299 | — | |
|
High School
Taft High School |
299 | Not in DB | |
Property History
| DATE: | EVENT: | PRICE: | SOURCE: |
|---|---|---|---|
| 29 Oct, 2009 | Sold | $359,000 | MRED MLS |
| 19 Jul, 2009 | Under contract | $365,000 | MRED MLS |
| — | Last price change | $374,900 | MRED MLS |
| 31 Mar, 2009 | Listed for sale | $415,000 | MRED MLS |
| 24 Sep, 2015 | Sold | $378,500 | MRED MLS |
| 8 Aug, 2015 | Under contract | $378,500 | MRED MLS |
| 5 Aug, 2015 | Listed for sale | $378,500 | MRED MLS |
| 29 Apr, 2022 | Sold | $510,000 | MRED MLS |
| 22 Feb, 2022 | Under contract | $470,000 | MRED MLS |
| 14 Feb, 2022 | Listed for sale | $470,000 | MRED MLS |
Room Specifics
Total Bedrooms: 3
Bedrooms Above Ground: 3
Bedrooms Below Ground: 0
Dimensions: —
Floor Type: Hardwood
Dimensions: —
Floor Type: Hardwood
Full Bathrooms: 1
Bathroom Amenities: —
Bathroom in Basement: 0
Rooms: Loft,Storage
Basement Description: Partially Finished
Other Specifics
| 2.5 | |
| Concrete Perimeter | |
| — | |
| Deck, Patio | |
| Fenced Yard | |
| 125 X 35 | |
| — | |
| None | |
| Vaulted/Cathedral Ceilings, Skylight(s), Bar-Dry, Hardwood Floors, First Floor Bedroom, First Floor Full Bath | |
| Range, Microwave, Dishwasher, Refrigerator, Washer, Dryer, Stainless Steel Appliance(s) | |
| Not in DB | |
| Sidewalks, Street Lights, Street Paved | |
| — | |
| — | |
| — |
Tax History
| Year | Property Taxes |
|---|---|
| 2009 | $4,211 |
| 2015 | $4,433 |
| 2022 | $6,162 |
Contact Agent
Nearby Similar Homes
Nearby Sold Comparables
Contact Agent
Listing Provided By
Dream Town Realty









