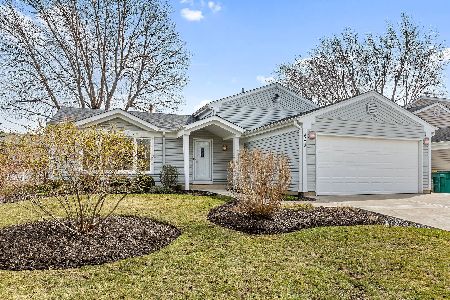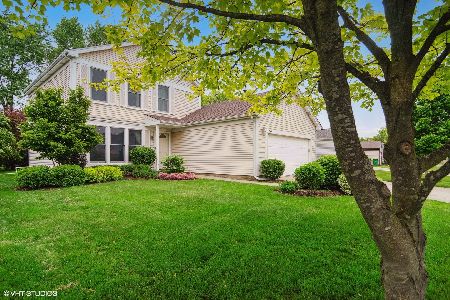647 Caren Drive, Buffalo Grove, Illinois 60089
$500,572
|
Sold
|
|
| Status: | Closed |
| Sqft: | 2,784 |
| Cost/Sqft: | $172 |
| Beds: | 4 |
| Baths: | 4 |
| Year Built: | 1979 |
| Property Taxes: | $15,617 |
| Days On Market: | 1832 |
| Lot Size: | 0,00 |
Description
Immaculately maintained residence, located in Green Knolls of Buffalo Grove. A spacious, open floor plan featuring 4 bedrooms, 3.1 bathrooms and an expansive kitchen/dining room addition with vaulted ceiling, architectural moldings, large center island, granite countertops and stainless steel appliances. Boasting freshly painted, light-filled spaces, with a newer roof and windows, hardwood flooring, stone fireplace and brick paver patio. Upstairs provides space for optional, additional laundry room. A well established neighborhood, in award winning Adlai Stevenson high school district 125, conveniently located near schools, parks, shopping, restaurants and transportation.
Property Specifics
| Single Family | |
| — | |
| — | |
| 1979 | |
| Full | |
| — | |
| No | |
| — |
| Lake | |
| Green Knolls | |
| — / Not Applicable | |
| None | |
| Lake Michigan,Public | |
| Public Sewer | |
| 10962420 | |
| 15292090050000 |
Nearby Schools
| NAME: | DISTRICT: | DISTANCE: | |
|---|---|---|---|
|
Grade School
Prairie Elementary School |
96 | — | |
|
Middle School
Twin Groves Middle School |
96 | Not in DB | |
|
High School
Adlai E Stevenson High School |
125 | Not in DB | |
Property History
| DATE: | EVENT: | PRICE: | SOURCE: |
|---|---|---|---|
| 5 Mar, 2021 | Sold | $500,572 | MRED MLS |
| 22 Jan, 2021 | Under contract | $479,900 | MRED MLS |
| 18 Jan, 2021 | Listed for sale | $479,900 | MRED MLS |
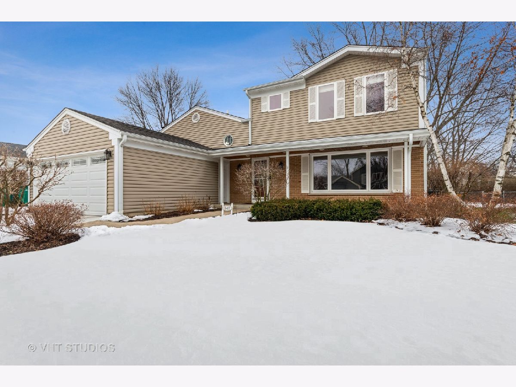
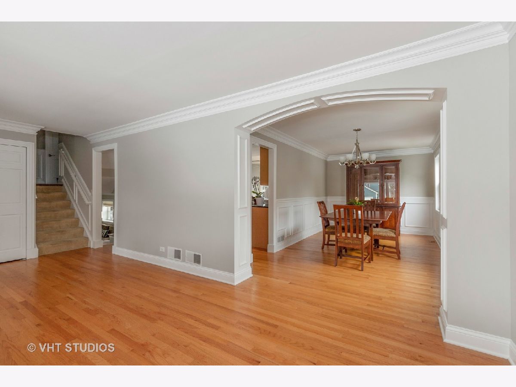
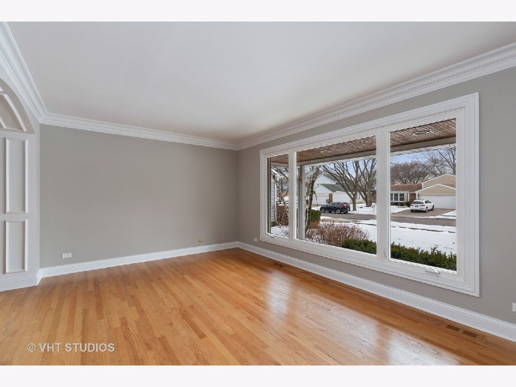
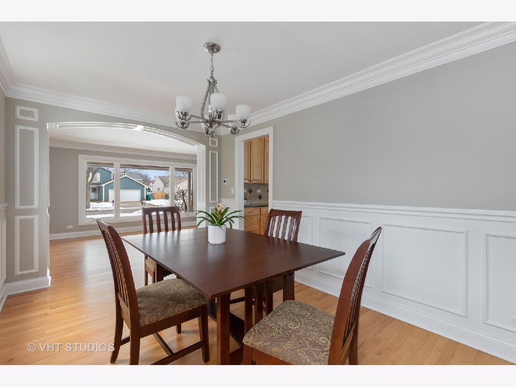
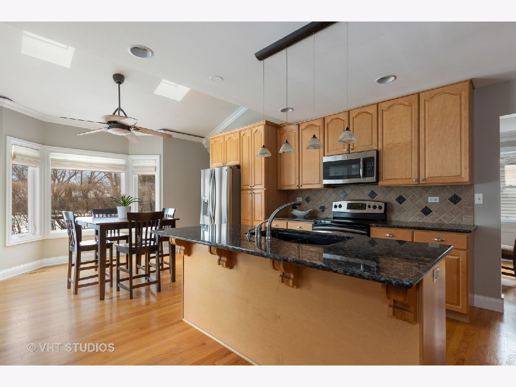

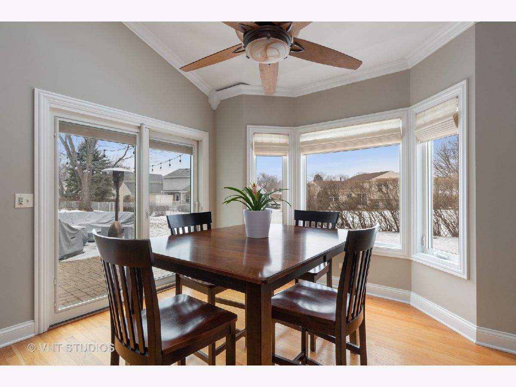

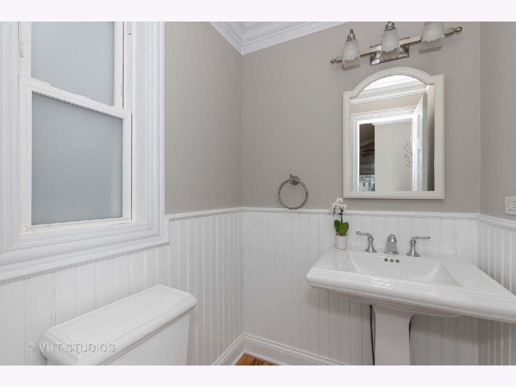
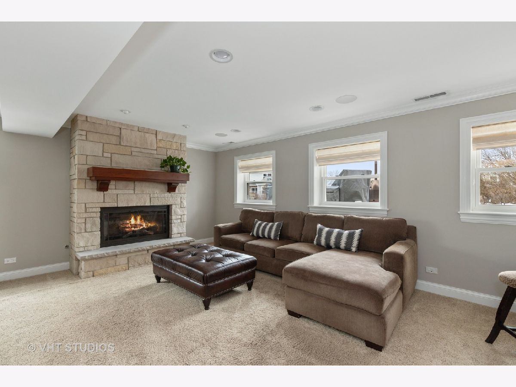
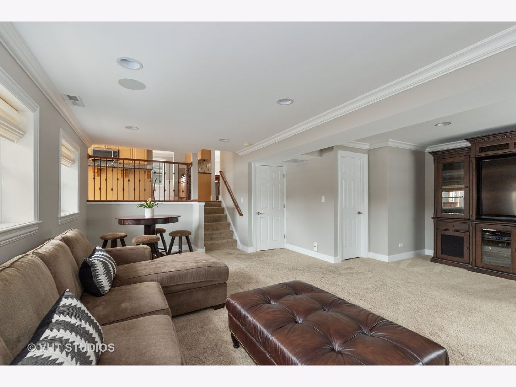
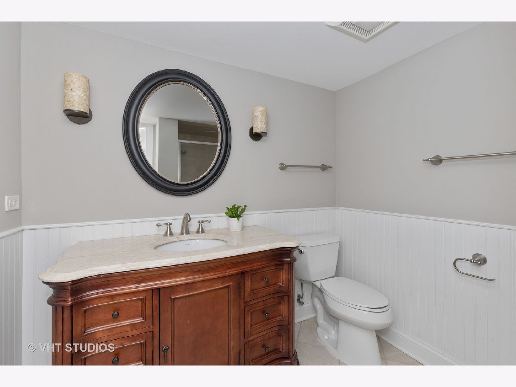

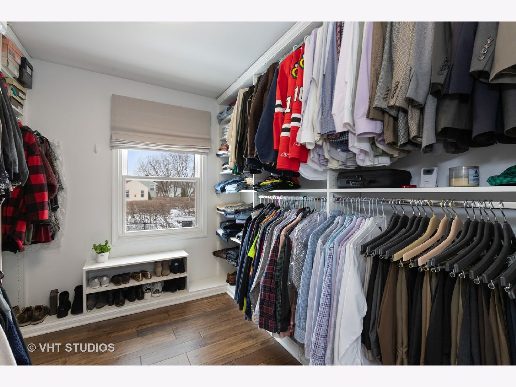
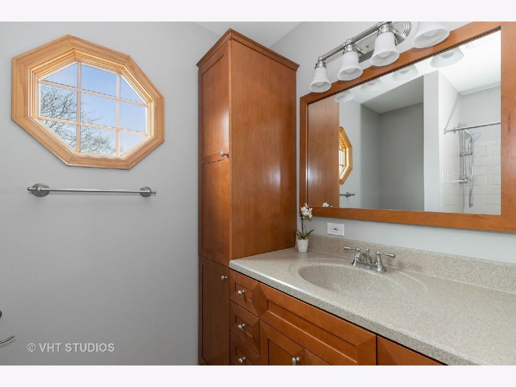
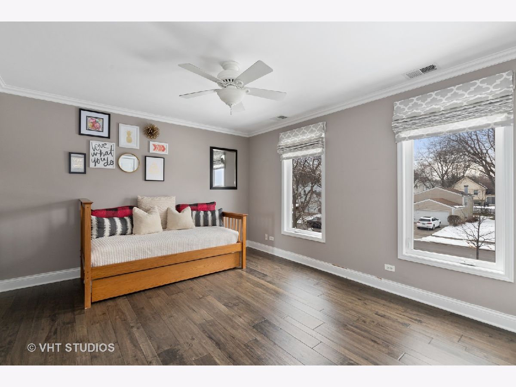
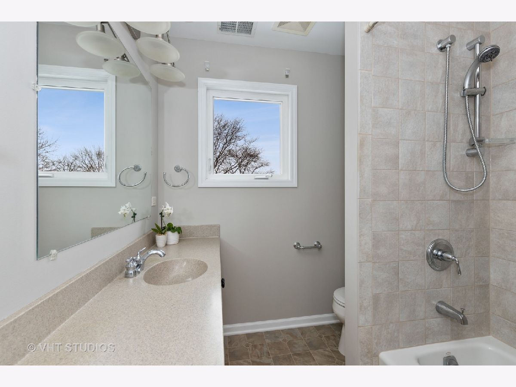
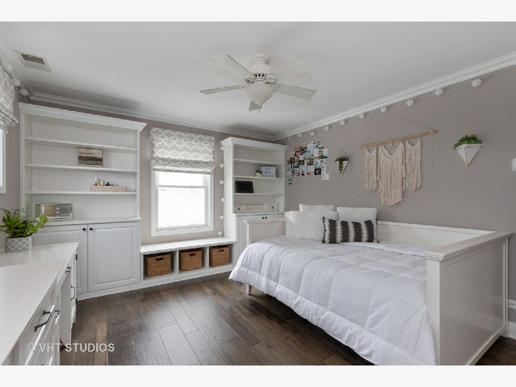
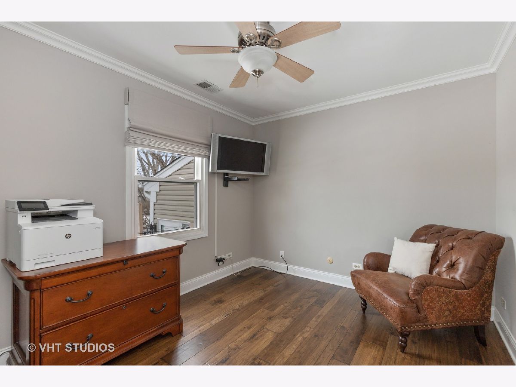
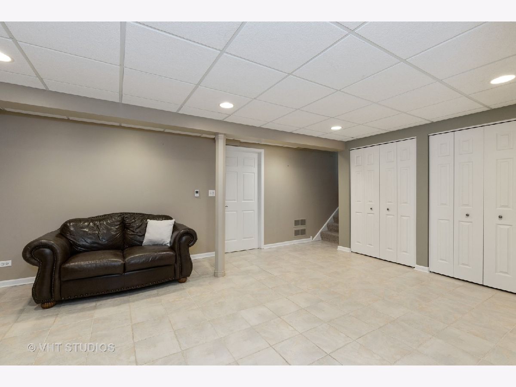
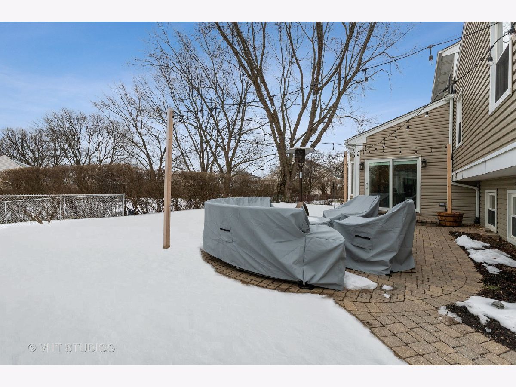
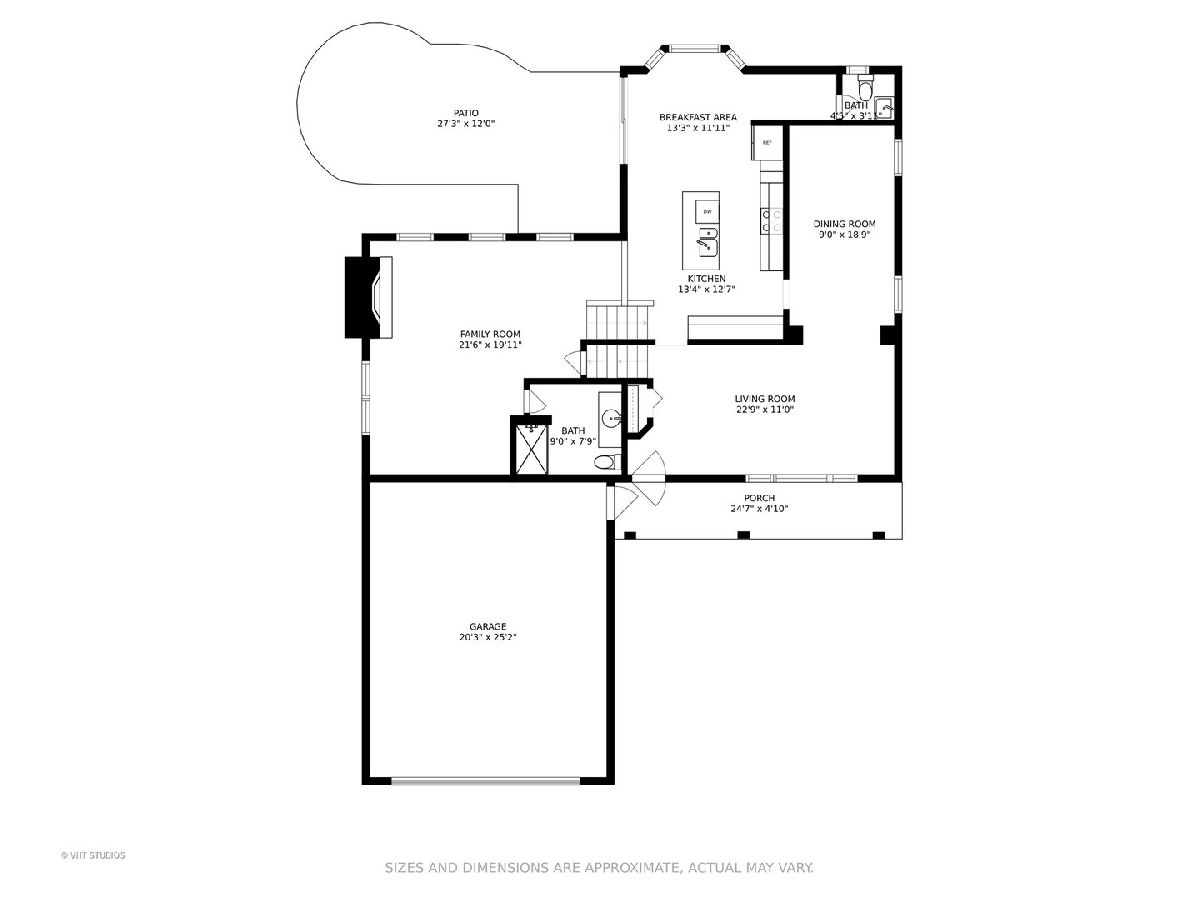
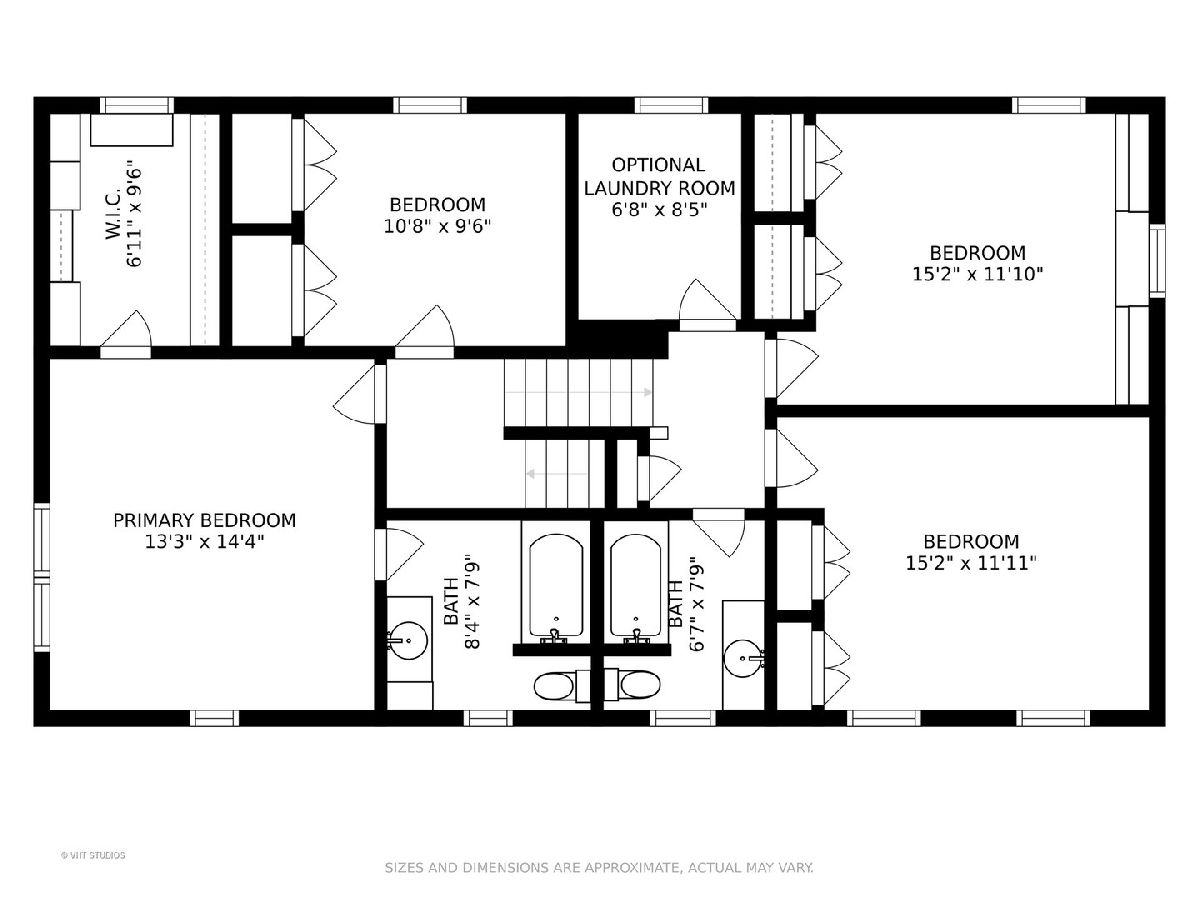
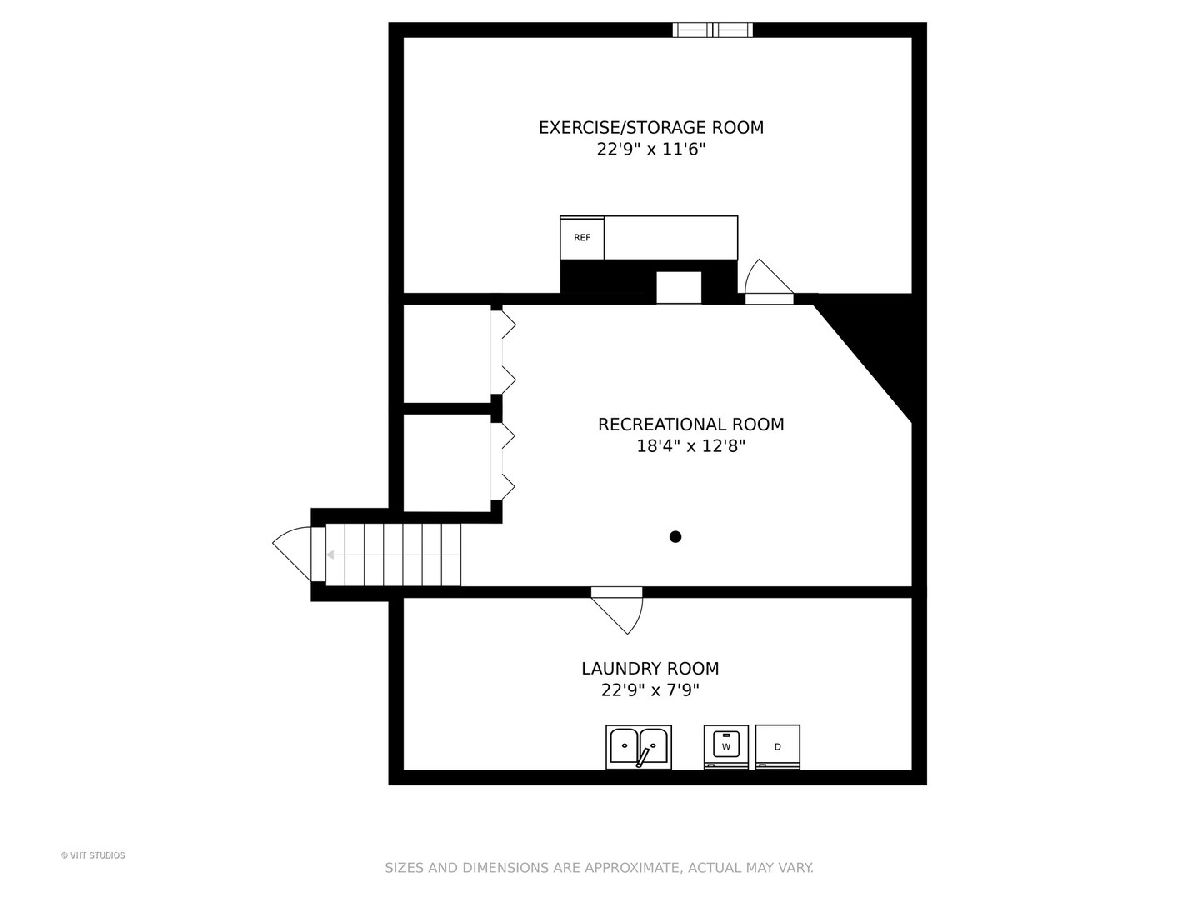
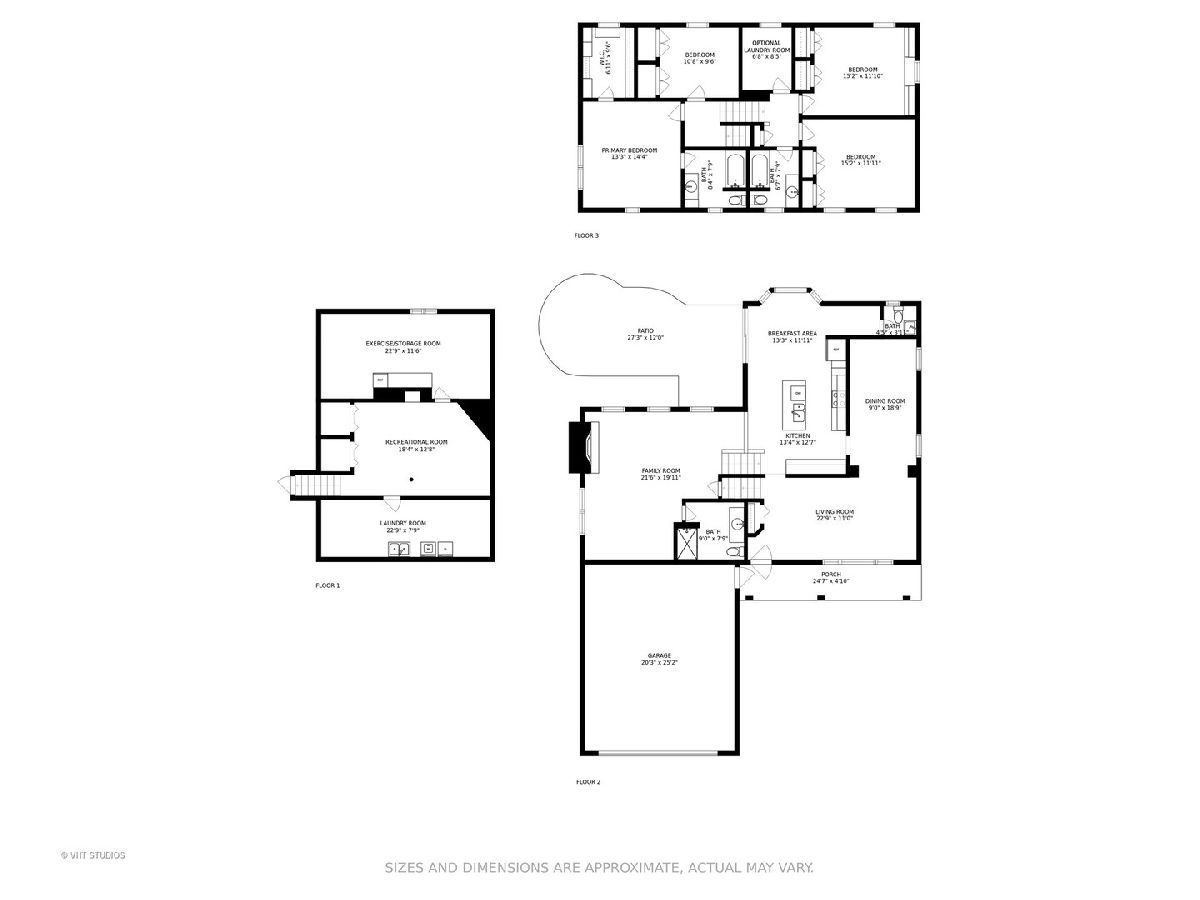
Room Specifics
Total Bedrooms: 4
Bedrooms Above Ground: 4
Bedrooms Below Ground: 0
Dimensions: —
Floor Type: Hardwood
Dimensions: —
Floor Type: Hardwood
Dimensions: —
Floor Type: Hardwood
Full Bathrooms: 4
Bathroom Amenities: —
Bathroom in Basement: 0
Rooms: Eating Area,Recreation Room,Utility Room-2nd Floor,Storage,Walk In Closet
Basement Description: Finished,Rec/Family Area,Storage Space
Other Specifics
| 2 | |
| — | |
| Concrete | |
| Patio, Brick Paver Patio, Invisible Fence | |
| — | |
| 115X64 | |
| — | |
| Full | |
| Vaulted/Cathedral Ceilings, Skylight(s), Hardwood Floors, Walk-In Closet(s), Open Floorplan, Granite Counters | |
| Range, Microwave, Dishwasher, Refrigerator, Washer, Dryer, Disposal, Stainless Steel Appliance(s) | |
| Not in DB | |
| Park, Curbs, Sidewalks, Street Lights, Street Paved | |
| — | |
| — | |
| Gas Log, Gas Starter |
Tax History
| Year | Property Taxes |
|---|---|
| 2021 | $15,617 |
Contact Agent
Nearby Similar Homes
Nearby Sold Comparables
Contact Agent
Listing Provided By
@properties




