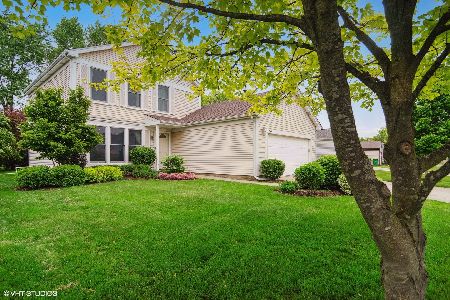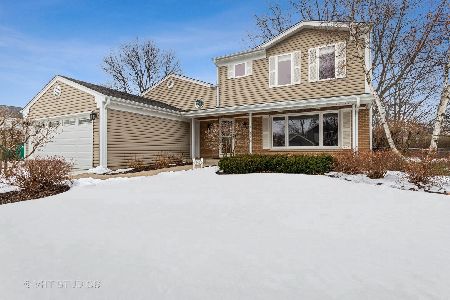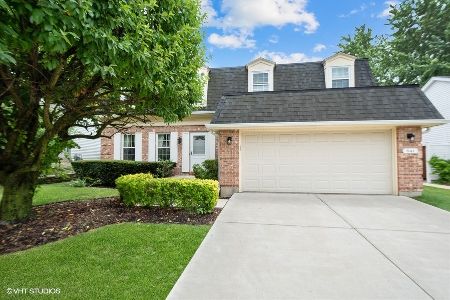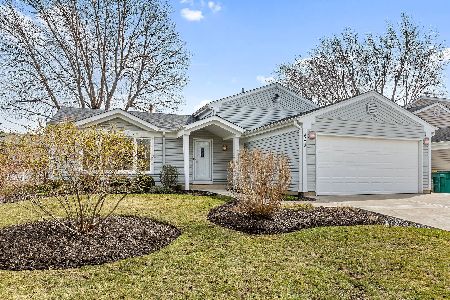655 Caren Drive, Buffalo Grove, Illinois 60089
$340,000
|
Sold
|
|
| Status: | Closed |
| Sqft: | 1,776 |
| Cost/Sqft: | $200 |
| Beds: | 4 |
| Baths: | 2 |
| Year Built: | 1979 |
| Property Taxes: | $9,721 |
| Days On Market: | 2208 |
| Lot Size: | 0,22 |
Description
Over $80K in updates! Stunning 4 bedroom, 2 full bathroom home nestled in Stevenson High School district! Warm and inviting entrance opens up to sun-filled living and dining room with an open floor plan that is perfect for entertaining. Brand new gourmet kitchen boasts recessed lighting, soft close shaker style cabinetry, KitchenAid stainless steel appliances, quartz countertops and tile backsplash. Eating area has exterior access with views into the professionally landscaped backyard. Lower level presents family room, bedroom and full bathroom with high end finishes. Relax in your master bedroom with two closets and shared master bathroom providing custom finishes. Two additional bedrooms complete the second level. Unfinished basement offers plenty of storage space and endless possibilities! Backyard is your own personal sanctuary with fully fenced yard and patio. Welcome home!
Property Specifics
| Single Family | |
| — | |
| — | |
| 1979 | |
| Full | |
| — | |
| No | |
| 0.22 |
| Lake | |
| Green Knolls | |
| 0 / Not Applicable | |
| None | |
| Public | |
| Public Sewer | |
| 10605488 | |
| 15292090070000 |
Nearby Schools
| NAME: | DISTRICT: | DISTANCE: | |
|---|---|---|---|
|
Grade School
Prairie Elementary School |
96 | — | |
|
Middle School
Twin Groves Middle School |
96 | Not in DB | |
|
High School
Adlai E Stevenson High School |
125 | Not in DB | |
Property History
| DATE: | EVENT: | PRICE: | SOURCE: |
|---|---|---|---|
| 28 Feb, 2020 | Sold | $340,000 | MRED MLS |
| 4 Feb, 2020 | Under contract | $354,999 | MRED MLS |
| — | Last price change | $360,000 | MRED MLS |
| 8 Jan, 2020 | Listed for sale | $360,000 | MRED MLS |
Room Specifics
Total Bedrooms: 4
Bedrooms Above Ground: 4
Bedrooms Below Ground: 0
Dimensions: —
Floor Type: Carpet
Dimensions: —
Floor Type: Carpet
Dimensions: —
Floor Type: Parquet
Full Bathrooms: 2
Bathroom Amenities: —
Bathroom in Basement: 0
Rooms: Eating Area,Foyer
Basement Description: Unfinished,Egress Window
Other Specifics
| 2 | |
| — | |
| Concrete | |
| Patio | |
| Corner Lot,Fenced Yard,Landscaped | |
| 82X115X82X115 | |
| — | |
| Full | |
| Hardwood Floors | |
| Range, Microwave, Dishwasher, Refrigerator, Disposal, Stainless Steel Appliance(s) | |
| Not in DB | |
| Sidewalks, Street Lights, Street Paved | |
| — | |
| — | |
| — |
Tax History
| Year | Property Taxes |
|---|---|
| 2020 | $9,721 |
Contact Agent
Nearby Similar Homes
Nearby Sold Comparables
Contact Agent
Listing Provided By
RE/MAX Top Performers










