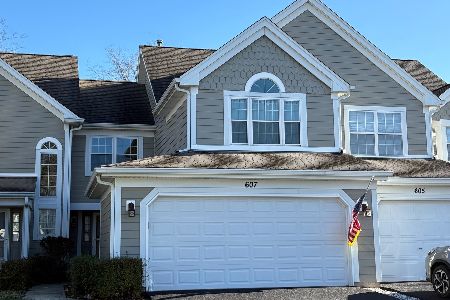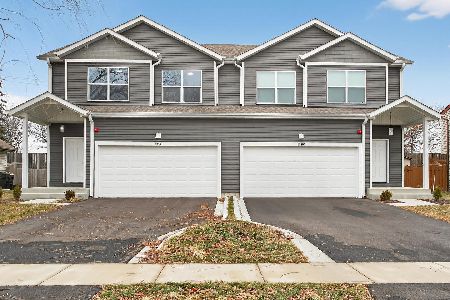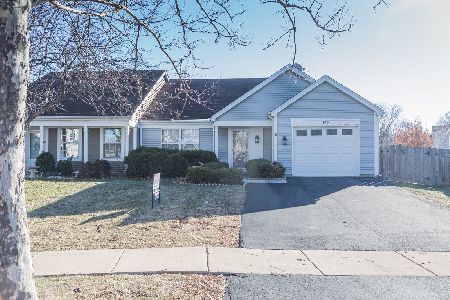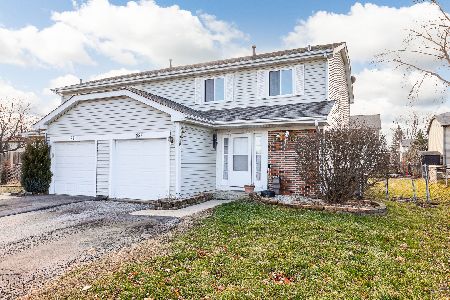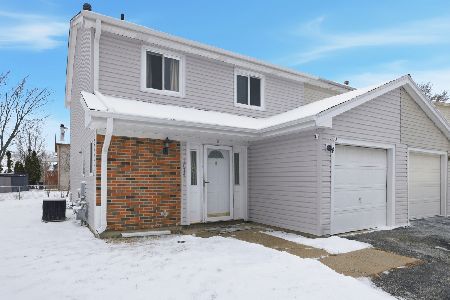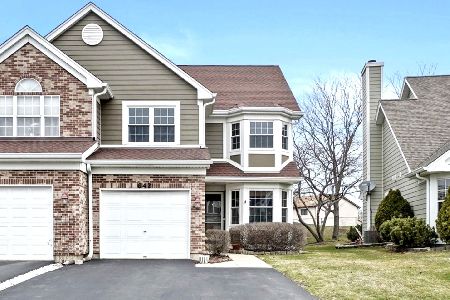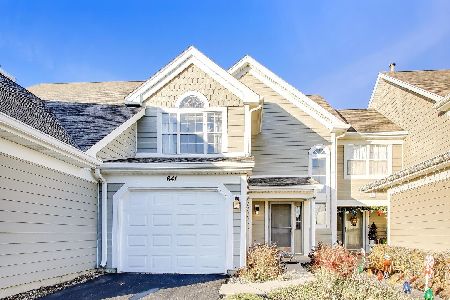647 Kingsbridge Drive, Carol Stream, Illinois 60188
$195,000
|
Sold
|
|
| Status: | Closed |
| Sqft: | 1,328 |
| Cost/Sqft: | $154 |
| Beds: | 2 |
| Baths: | 3 |
| Year Built: | 1990 |
| Property Taxes: | $5,687 |
| Days On Market: | 2479 |
| Lot Size: | 0,00 |
Description
End unit! Sunshine Filled! Huge Sky lights in two story great room with a Fireplace! Windows have all been replaced including back sliding door in 2013! Kitchen features lots of cabinets and gorgeous granite. Full basement offering recreation room and an additional full bathroom! Furnace, AC, Humidifier and Air Scrubber were installed in 2008! Association installed Hardie Board in 2014-2015 and Roofs were replaced in approximately 2004! Remote operated blinds in the great room too! Bring your decorating ideas to this home for instant equity! Units with a basement are rare in this subdivision! FHA and VA loans also welcomed! Perfect Project Home! Home is being sold as is but in great mechanical shape! SELLER IS OFFERING A 1500.00 CLOSING COST CREDIT TO ONE LUCKY BUYER!
Property Specifics
| Condos/Townhomes | |
| 2 | |
| — | |
| 1990 | |
| Full | |
| DUNSMORE | |
| No | |
| — |
| Du Page | |
| Cambridge Pointe | |
| 230 / Monthly | |
| Insurance,Exterior Maintenance,Lawn Care,Scavenger,Snow Removal | |
| Lake Michigan | |
| Public Sewer | |
| 10353819 | |
| 0219102090 |
Nearby Schools
| NAME: | DISTRICT: | DISTANCE: | |
|---|---|---|---|
|
Grade School
Cloverdale Elementary School |
93 | — | |
|
Middle School
Stratford Middle School |
93 | Not in DB | |
|
High School
Glenbard North High School |
87 | Not in DB | |
Property History
| DATE: | EVENT: | PRICE: | SOURCE: |
|---|---|---|---|
| 11 Jun, 2019 | Sold | $195,000 | MRED MLS |
| 29 Apr, 2019 | Under contract | $204,900 | MRED MLS |
| 23 Apr, 2019 | Listed for sale | $204,900 | MRED MLS |
| 17 Dec, 2025 | Sold | $345,000 | MRED MLS |
| 5 Nov, 2025 | Under contract | $345,000 | MRED MLS |
| 2 Nov, 2025 | Listed for sale | $345,000 | MRED MLS |
Room Specifics
Total Bedrooms: 2
Bedrooms Above Ground: 2
Bedrooms Below Ground: 0
Dimensions: —
Floor Type: Carpet
Full Bathrooms: 3
Bathroom Amenities: Separate Shower,Double Sink,Soaking Tub
Bathroom in Basement: 1
Rooms: Recreation Room
Basement Description: Partially Finished
Other Specifics
| 1 | |
| Concrete Perimeter | |
| Asphalt | |
| Patio, Storms/Screens, End Unit | |
| — | |
| 24X17X77X26X54 | |
| — | |
| Full | |
| Vaulted/Cathedral Ceilings, Skylight(s), First Floor Laundry, Laundry Hook-Up in Unit, Storage, Walk-In Closet(s) | |
| Range, Dishwasher, Refrigerator, Freezer, Washer, Dryer, Disposal | |
| Not in DB | |
| — | |
| — | |
| — | |
| Gas Log, Gas Starter |
Tax History
| Year | Property Taxes |
|---|---|
| 2019 | $5,687 |
| 2025 | $6,515 |
Contact Agent
Nearby Similar Homes
Nearby Sold Comparables
Contact Agent
Listing Provided By
RE/MAX All Pro

