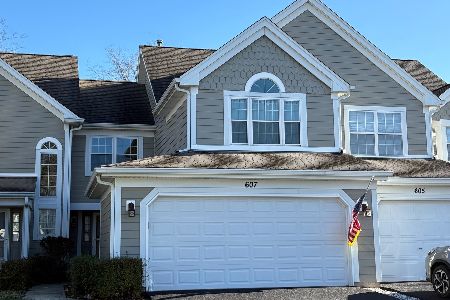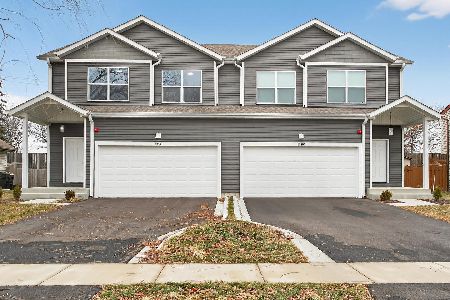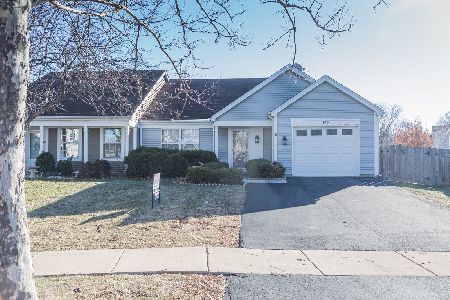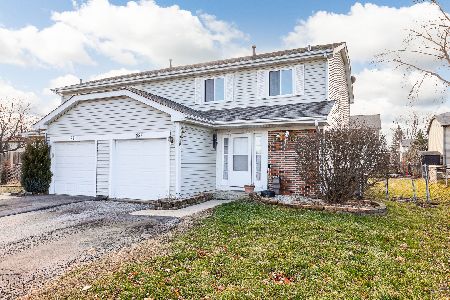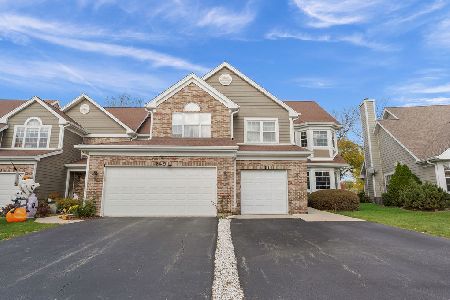649 Kingsbridge Drive, Carol Stream, Illinois 60188
$238,500
|
Sold
|
|
| Status: | Closed |
| Sqft: | 1,499 |
| Cost/Sqft: | $157 |
| Beds: | 3 |
| Baths: | 3 |
| Year Built: | 1990 |
| Property Taxes: | $5,624 |
| Days On Market: | 2646 |
| Lot Size: | 0,00 |
Description
MULTIPLE OFFERS HAVE BEEN RECEIVED. HIGHEST AND BEST DUE 11/1/18 BY 3:30 PM. Beautiful 3 bedroom townhouse with bamboo floors throughout the main level. The great room is filled with lots of natural light and features a beautiful wood burning fireplace with gas start as well as a sliding door which leads out to the private outdoor patio. The eat-in kitchen With a new refrigerator, stove and dishwasher installed less than 5 years ago as well as a large pantry. The upper level boasts 3 bedrooms, including a very large master with a larger closet and a hall bath with ceramic tile flooring and double vanity. The finished basement has brand new carpeting, a bonus room, half bath & more storage closets. This home has been well maintained with new furnace & A/C in 2012. The attached 2 car garage has plenty of room for parking and storage. Siding was replaced with Hardy Board 4-5 years ago and Roof was new in 2004.
Property Specifics
| Condos/Townhomes | |
| 2 | |
| — | |
| 1990 | |
| Full | |
| — | |
| No | |
| — |
| Du Page | |
| Cambridge Pointe | |
| 228 / Monthly | |
| Insurance,Exterior Maintenance,Lawn Care,Snow Removal | |
| Lake Michigan | |
| Public Sewer | |
| 10125602 | |
| 0219102091 |
Nearby Schools
| NAME: | DISTRICT: | DISTANCE: | |
|---|---|---|---|
|
Grade School
Cloverdale Elementary School |
93 | — | |
|
Middle School
Stratford Middle School |
93 | Not in DB | |
|
High School
Glenbard North High School |
87 | Not in DB | |
Property History
| DATE: | EVENT: | PRICE: | SOURCE: |
|---|---|---|---|
| 14 Dec, 2018 | Sold | $238,500 | MRED MLS |
| 1 Nov, 2018 | Under contract | $234,900 | MRED MLS |
| 30 Oct, 2018 | Listed for sale | $234,900 | MRED MLS |
Room Specifics
Total Bedrooms: 3
Bedrooms Above Ground: 3
Bedrooms Below Ground: 0
Dimensions: —
Floor Type: Carpet
Dimensions: —
Floor Type: Carpet
Full Bathrooms: 3
Bathroom Amenities: —
Bathroom in Basement: 1
Rooms: Utility Room-Lower Level
Basement Description: Finished
Other Specifics
| 2 | |
| Concrete Perimeter | |
| Asphalt | |
| Patio | |
| — | |
| COMMON | |
| — | |
| — | |
| Vaulted/Cathedral Ceilings, Wood Laminate Floors, Laundry Hook-Up in Unit | |
| Range, Microwave, Dishwasher, Refrigerator, Washer, Dryer, Disposal | |
| Not in DB | |
| — | |
| — | |
| — | |
| Gas Starter |
Tax History
| Year | Property Taxes |
|---|---|
| 2018 | $5,624 |
Contact Agent
Nearby Similar Homes
Nearby Sold Comparables
Contact Agent
Listing Provided By
RE/MAX All Pro

