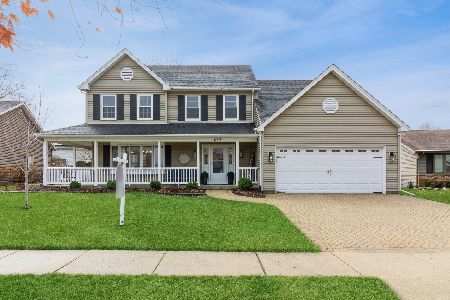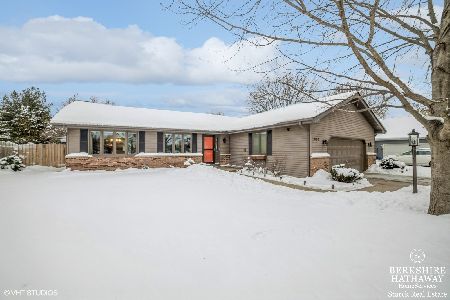648 Airlite Street, Elgin, Illinois 60123
$289,000
|
Sold
|
|
| Status: | Closed |
| Sqft: | 2,649 |
| Cost/Sqft: | $109 |
| Beds: | 4 |
| Baths: | 3 |
| Year Built: | 1988 |
| Property Taxes: | $6,050 |
| Days On Market: | 2579 |
| Lot Size: | 0,19 |
Description
Original owner hates to leave! Great curb appeal w/brick paver driveway & walkway! Long covered front porch! Tile entry! Spacious living room w/large bow window & newer bamboo hardwood flooring! Upgraded eat-in kitchen w/raised panel oak cabinetry, granite countertops, breakfast bar & some stainless steel appliances! Separate dining room great for entertaining! Cozy family room w/soaring vaulted ceilings, floor to ceiling brick fireplace & accent lighting! Bright sun room w/tons of natural light & French door to brick patio & private fenced yard! Convenient 1st floor laundry! Hall bath w/skylight! Master bedroom w/private garden bath w/ soaker tub, separate shower, skylight, dual sink vanity & walk-in closet! 4th bedroom the size of another master bedroom! Finished basement w/rec room w/recessed lighting & chair rail, possible office area & storage room! Newer A/C, furnace, roof & siding! Windows replaced! Close to shopping & transportation! School across the street! Move in ready!
Property Specifics
| Single Family | |
| — | |
| — | |
| 1988 | |
| Partial | |
| — | |
| No | |
| 0.19 |
| Kane | |
| Valley Creek | |
| 0 / Not Applicable | |
| None | |
| Public | |
| Public Sewer | |
| 10164025 | |
| 0609477014 |
Property History
| DATE: | EVENT: | PRICE: | SOURCE: |
|---|---|---|---|
| 28 Feb, 2019 | Sold | $289,000 | MRED MLS |
| 28 Jan, 2019 | Under contract | $289,900 | MRED MLS |
| 3 Jan, 2019 | Listed for sale | $289,900 | MRED MLS |
| 29 Apr, 2024 | Sold | $419,000 | MRED MLS |
| 18 Mar, 2024 | Under contract | $419,000 | MRED MLS |
| 15 Mar, 2024 | Listed for sale | $419,000 | MRED MLS |
| 4 Sep, 2025 | Sold | $440,000 | MRED MLS |
| 5 Aug, 2025 | Under contract | $440,000 | MRED MLS |
| 31 Jul, 2025 | Listed for sale | $440,000 | MRED MLS |
Room Specifics
Total Bedrooms: 4
Bedrooms Above Ground: 4
Bedrooms Below Ground: 0
Dimensions: —
Floor Type: Carpet
Dimensions: —
Floor Type: Carpet
Dimensions: —
Floor Type: Carpet
Full Bathrooms: 3
Bathroom Amenities: Separate Shower,Double Sink,Soaking Tub
Bathroom in Basement: 0
Rooms: Recreation Room,Sun Room
Basement Description: Finished,Crawl
Other Specifics
| 2 | |
| Concrete Perimeter | |
| Brick | |
| Brick Paver Patio, Storms/Screens | |
| Fenced Yard | |
| 66X107X87X112 | |
| — | |
| Full | |
| Vaulted/Cathedral Ceilings, Skylight(s), Hardwood Floors, Wood Laminate Floors, First Floor Laundry | |
| Range, Microwave, Dishwasher, Refrigerator, Disposal | |
| Not in DB | |
| — | |
| — | |
| — | |
| Wood Burning, Attached Fireplace Doors/Screen |
Tax History
| Year | Property Taxes |
|---|---|
| 2019 | $6,050 |
| 2024 | $8,099 |
| 2025 | $8,610 |
Contact Agent
Nearby Similar Homes
Nearby Sold Comparables
Contact Agent
Listing Provided By
RE/MAX Horizon








