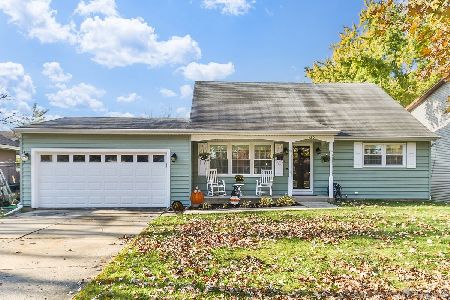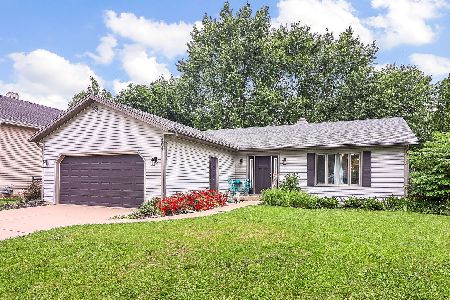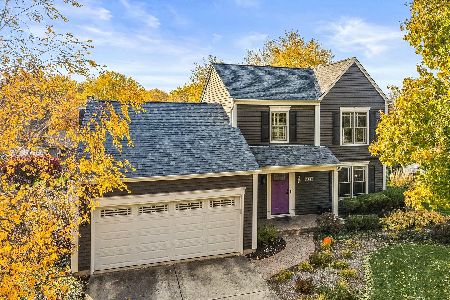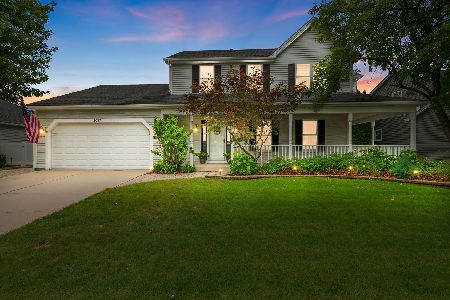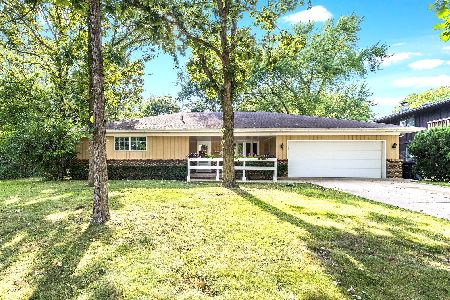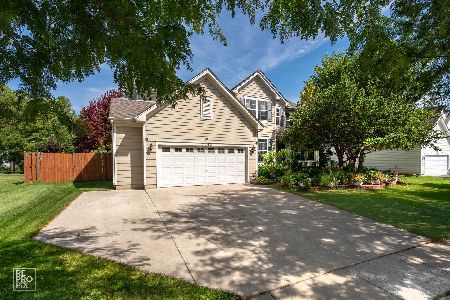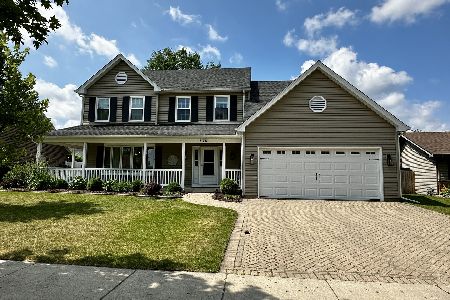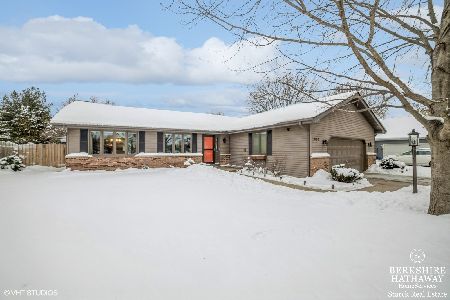648 Airlite Street, Elgin, Illinois 60123
$419,000
|
Sold
|
|
| Status: | Closed |
| Sqft: | 2,649 |
| Cost/Sqft: | $158 |
| Beds: | 4 |
| Baths: | 3 |
| Year Built: | 1988 |
| Property Taxes: | $8,099 |
| Days On Market: | 613 |
| Lot Size: | 0,00 |
Description
Welcome home to the heart of the Valley Creek neighborhood! This 4 bedroom, 2.1 bath home features an upgraded eat in kitchen with all stainless steel appliances and granite countertops. The family room has a vaulted ceiling, accent lighting, and a floor to ceiling fireplace. Step out the French Door from your sunroom onto your brick paver patio and enjoy your fully fenced in backyard. Upstairs relax in your new stand-alone soaking tub in the newly refreshed primary bath or relax in your large primary bedroom. Two more bedrooms, a second full bath, and a 4th bedroom/office round out the second floor. Enjoy the finished basement that also includes plenty of storage space. All appliances in the kitchen were replaced in 2023. New Roof was installed in 2022. Replaced windows and a newer A/C. Furnace was replaced in 2021. First floor laundry/mud room has a clothes chute from the 4th bedroom and new washer/dryer were installed in 2020. Close to Randall Rd shopping and dining, I-90, and more!
Property Specifics
| Single Family | |
| — | |
| — | |
| 1988 | |
| — | |
| — | |
| No | |
| — |
| Kane | |
| — | |
| — / Not Applicable | |
| — | |
| — | |
| — | |
| 12004643 | |
| 0609477014 |
Property History
| DATE: | EVENT: | PRICE: | SOURCE: |
|---|---|---|---|
| 28 Feb, 2019 | Sold | $289,000 | MRED MLS |
| 28 Jan, 2019 | Under contract | $289,900 | MRED MLS |
| 3 Jan, 2019 | Listed for sale | $289,900 | MRED MLS |
| 29 Apr, 2024 | Sold | $419,000 | MRED MLS |
| 18 Mar, 2024 | Under contract | $419,000 | MRED MLS |
| 15 Mar, 2024 | Listed for sale | $419,000 | MRED MLS |
| 4 Sep, 2025 | Sold | $440,000 | MRED MLS |
| 5 Aug, 2025 | Under contract | $440,000 | MRED MLS |
| 31 Jul, 2025 | Listed for sale | $440,000 | MRED MLS |
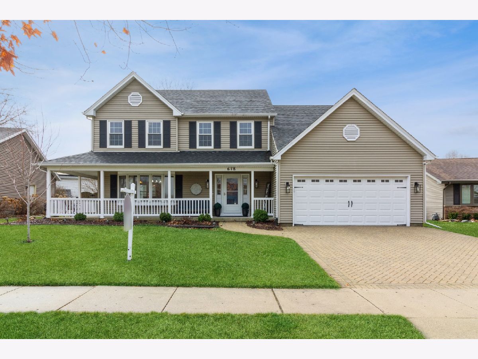
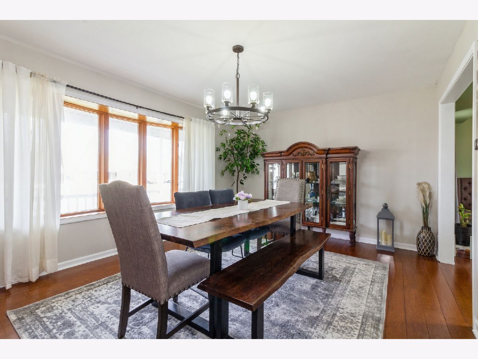
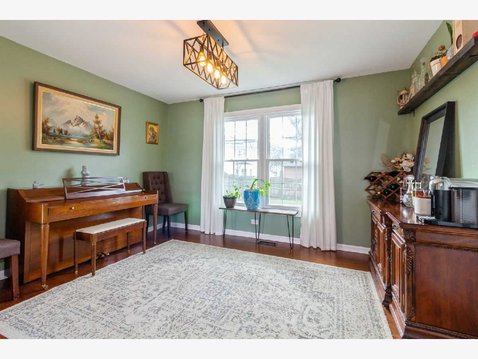
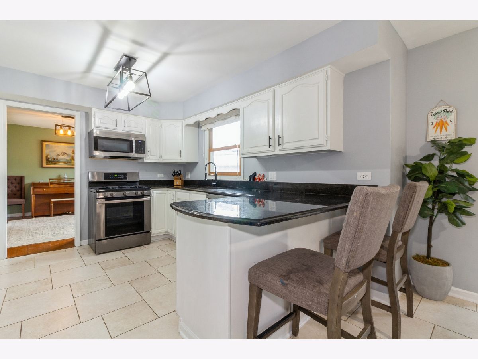
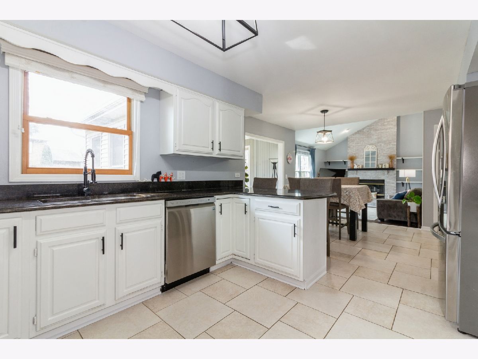
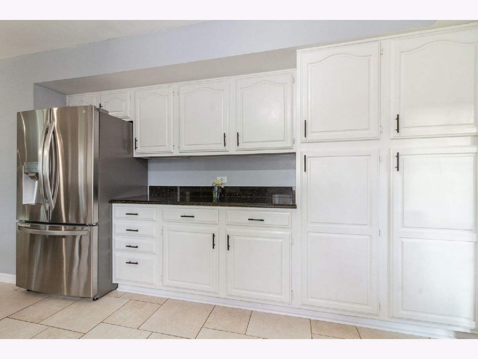
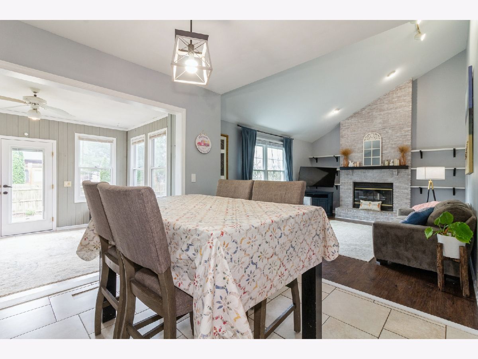
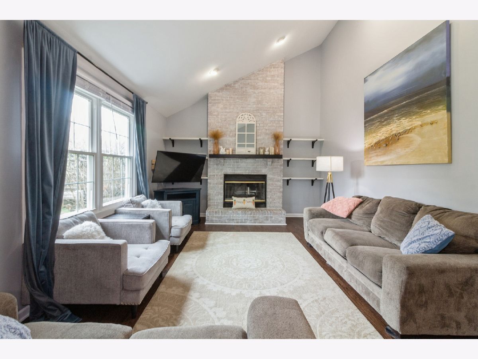
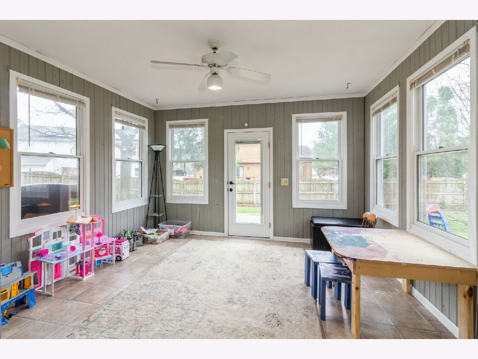
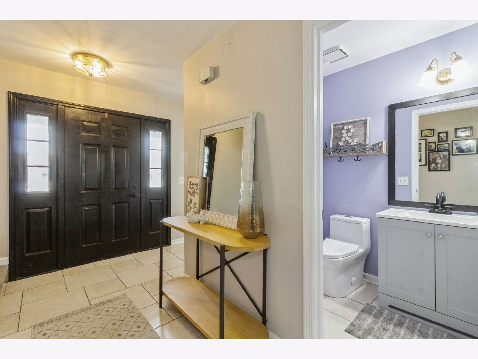
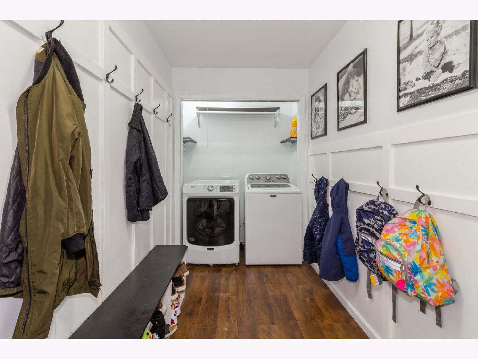
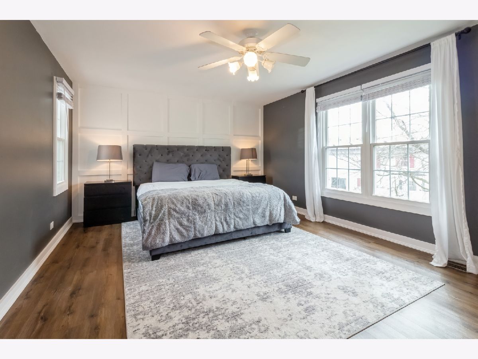
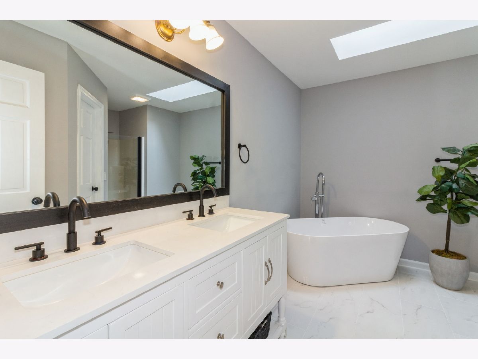
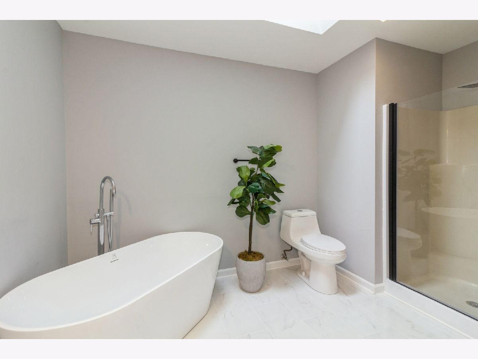
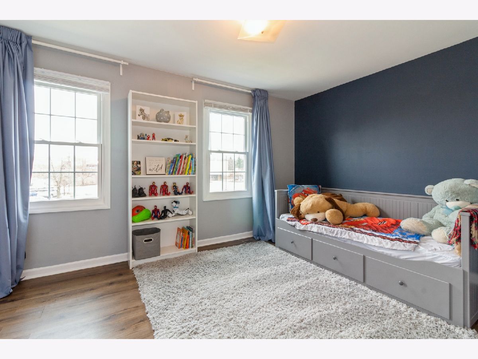
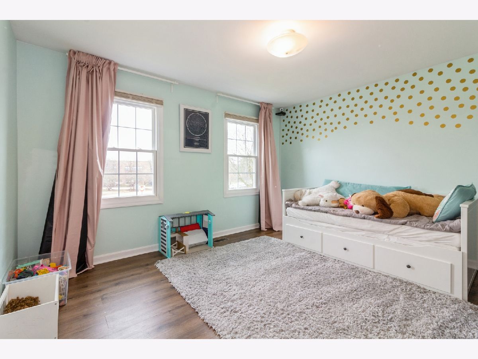
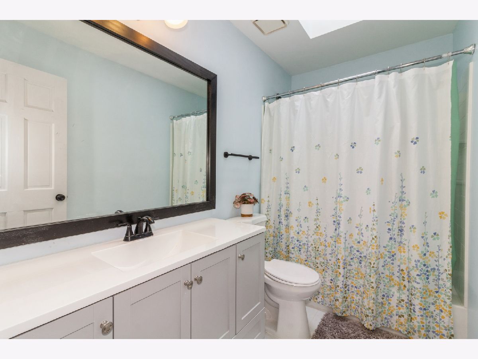
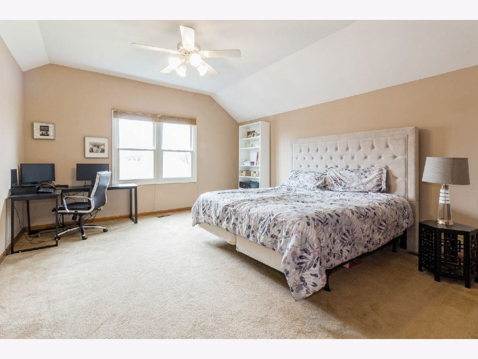
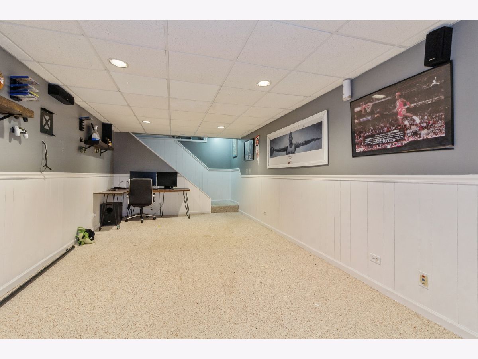
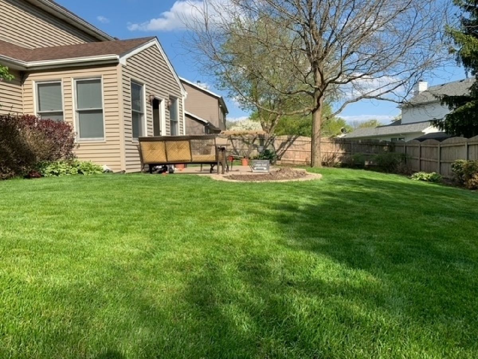
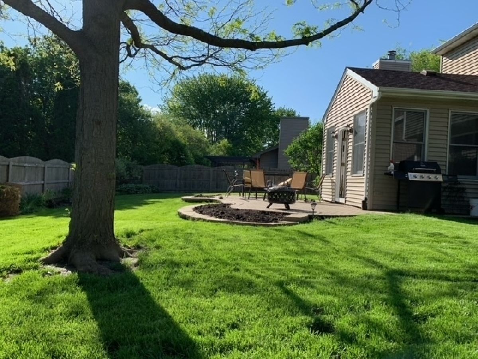
Room Specifics
Total Bedrooms: 4
Bedrooms Above Ground: 4
Bedrooms Below Ground: 0
Dimensions: —
Floor Type: —
Dimensions: —
Floor Type: —
Dimensions: —
Floor Type: —
Full Bathrooms: 3
Bathroom Amenities: —
Bathroom in Basement: 0
Rooms: —
Basement Description: Partially Finished,Crawl,Storage Space
Other Specifics
| 2 | |
| — | |
| Brick | |
| — | |
| — | |
| 68 X 109 X 85 X 111 | |
| — | |
| — | |
| — | |
| — | |
| Not in DB | |
| — | |
| — | |
| — | |
| — |
Tax History
| Year | Property Taxes |
|---|---|
| 2019 | $6,050 |
| 2024 | $8,099 |
| 2025 | $8,610 |
Contact Agent
Nearby Similar Homes
Nearby Sold Comparables
Contact Agent
Listing Provided By
Berkshire Hathaway HomeServices Starck Real Estate

