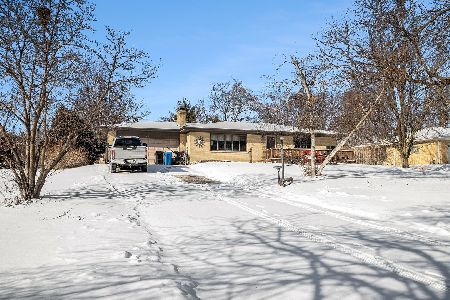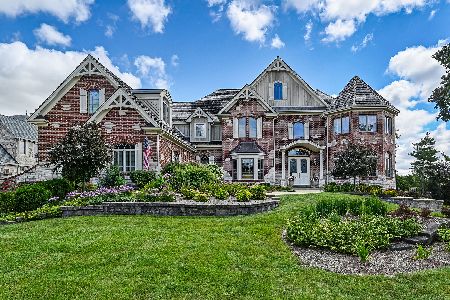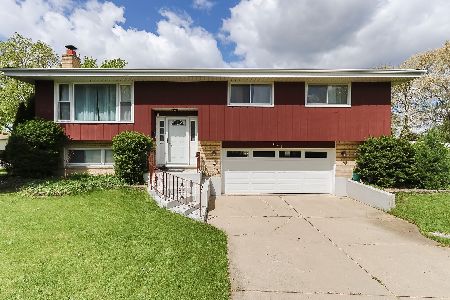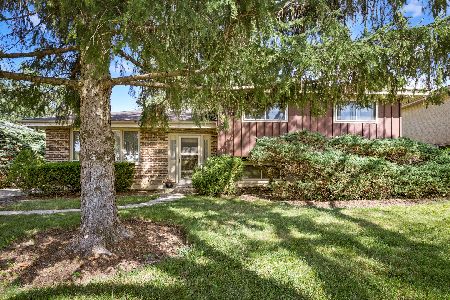648 Du Page Avenue, Addison, Illinois 60101
$262,000
|
Sold
|
|
| Status: | Closed |
| Sqft: | 2,120 |
| Cost/Sqft: | $130 |
| Beds: | 3 |
| Baths: | 2 |
| Year Built: | 1969 |
| Property Taxes: | $6,822 |
| Days On Market: | 2724 |
| Lot Size: | 0,00 |
Description
Oh the spaces you can go! Larger split-level w/ hardwood floors on main level gives you room to sprawl. Eat in updated kitchen has SS appliances and sliders w/ enclosed blinds leading to partially covered deck - built in shed underneath deck! Dining room connects to the living room & kitchen giving you a great flow. You'll be surprised how spacious the bathrooms are as well! Gas fireplace is a showpiece, wet bar and full bathroom make the lower level a wonderful space for entertaining or relaxing after a long day. Direct interior access to the 2.5 car heated garage. Extra storage and built in shelving + access to yard. Partially fenced yard is craving a garden, can easily be fully fenced. More than enough room on the concrete patio & deck for outdoor living. Sump 2018, roof, kit door & micro 2 yrs, windows 3 yrs. HVAC motor & blower replaced 2017/18. Schools, parks and shopping nearby.
Property Specifics
| Single Family | |
| — | |
| — | |
| 1969 | |
| Full,Walkout | |
| — | |
| No | |
| — |
| Du Page | |
| — | |
| 0 / Not Applicable | |
| None | |
| Lake Michigan | |
| Public Sewer | |
| 10084160 | |
| 0319402013 |
Nearby Schools
| NAME: | DISTRICT: | DISTANCE: | |
|---|---|---|---|
|
High School
Addison Trail High School |
88 | Not in DB | |
Property History
| DATE: | EVENT: | PRICE: | SOURCE: |
|---|---|---|---|
| 15 May, 2019 | Sold | $262,000 | MRED MLS |
| 15 Apr, 2019 | Under contract | $275,000 | MRED MLS |
| — | Last price change | $279,000 | MRED MLS |
| 15 Sep, 2018 | Listed for sale | $280,000 | MRED MLS |
| 30 Jun, 2021 | Sold | $360,000 | MRED MLS |
| 18 May, 2021 | Under contract | $350,000 | MRED MLS |
| 12 May, 2021 | Listed for sale | $350,000 | MRED MLS |
Room Specifics
Total Bedrooms: 3
Bedrooms Above Ground: 3
Bedrooms Below Ground: 0
Dimensions: —
Floor Type: Hardwood
Dimensions: —
Floor Type: Hardwood
Full Bathrooms: 2
Bathroom Amenities: —
Bathroom in Basement: 1
Rooms: No additional rooms
Basement Description: Finished,Exterior Access
Other Specifics
| 2.5 | |
| — | |
| Concrete | |
| Deck, Patio, Porch, Storms/Screens | |
| — | |
| 71 X 141 X 75 X 141 | |
| — | |
| — | |
| Bar-Wet, Hardwood Floors | |
| Range, Microwave, Dishwasher, Refrigerator, Washer, Dryer, Stainless Steel Appliance(s) | |
| Not in DB | |
| — | |
| — | |
| — | |
| Gas Log |
Tax History
| Year | Property Taxes |
|---|---|
| 2019 | $6,822 |
| 2021 | $7,168 |
Contact Agent
Nearby Similar Homes
Nearby Sold Comparables
Contact Agent
Listing Provided By
Keller Williams Realty Ptnr,LL












