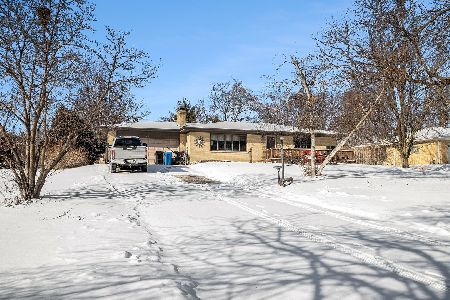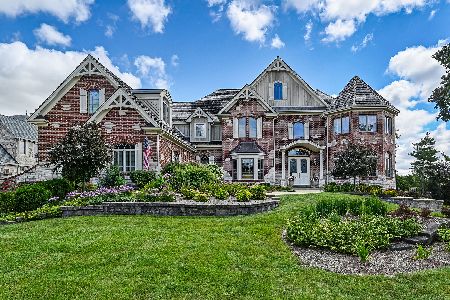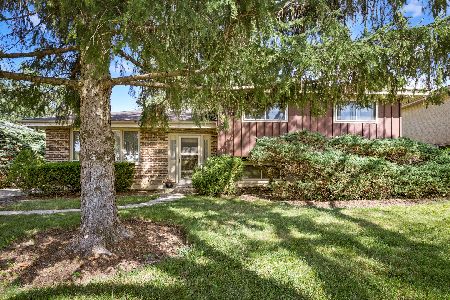648 Du Page Avenue, Addison, Illinois 60101
$360,000
|
Sold
|
|
| Status: | Closed |
| Sqft: | 1,958 |
| Cost/Sqft: | $179 |
| Beds: | 3 |
| Baths: | 2 |
| Year Built: | 1969 |
| Property Taxes: | $7,168 |
| Days On Market: | 1754 |
| Lot Size: | 0,24 |
Description
Beautifully updated and spacious! Great floor plan with gorgeous hardwood floors and stair railings. Major items are newer: furnace, AC, water heater, flooring, bar with sink & refrigerator 2019, garage door and fence 2020. Roof, windows, sump pump, slider in kitchen and microwave 2018. Entire house and deck painted in 2019. Spacious eat in kitchen with large island, newer appliances and sliders leading to large deck. Lower level highlighted by beautiful stone fireplace and wet bar is great for entertaining. Built in bar/cabinet with sink and refrigerator added in 2019. Full bathroom in lower level needs to be completed, vanity in lower level ready to be installed. Direct access to 2.5 heated garage. Plenty of room for summer fun with large concrete patio and deck with built-in storage shed. Great location, walking distance to schools, parks, restaurants and shopping. Minutes to expressway and Metra station. Hurry...won't last!
Property Specifics
| Single Family | |
| — | |
| Step Ranch | |
| 1969 | |
| Full,Walkout | |
| RAISED RANCH | |
| No | |
| 0.24 |
| Du Page | |
| — | |
| 0 / Not Applicable | |
| None | |
| Lake Michigan | |
| Public Sewer | |
| 11085775 | |
| 0319402013 |
Nearby Schools
| NAME: | DISTRICT: | DISTANCE: | |
|---|---|---|---|
|
High School
Addison Trail High School |
88 | Not in DB | |
Property History
| DATE: | EVENT: | PRICE: | SOURCE: |
|---|---|---|---|
| 15 May, 2019 | Sold | $262,000 | MRED MLS |
| 15 Apr, 2019 | Under contract | $275,000 | MRED MLS |
| — | Last price change | $279,000 | MRED MLS |
| 15 Sep, 2018 | Listed for sale | $280,000 | MRED MLS |
| 30 Jun, 2021 | Sold | $360,000 | MRED MLS |
| 18 May, 2021 | Under contract | $350,000 | MRED MLS |
| 12 May, 2021 | Listed for sale | $350,000 | MRED MLS |
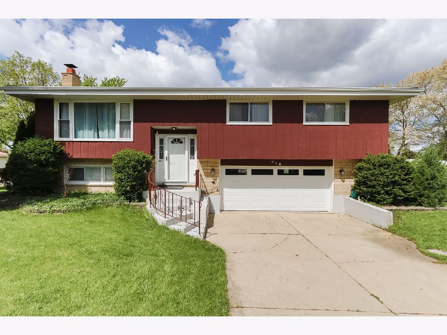
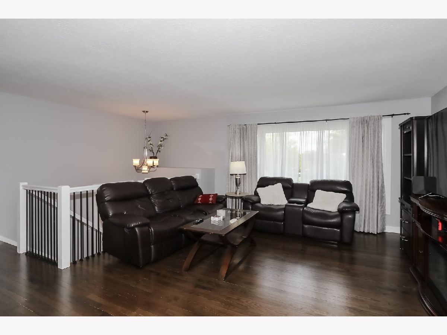
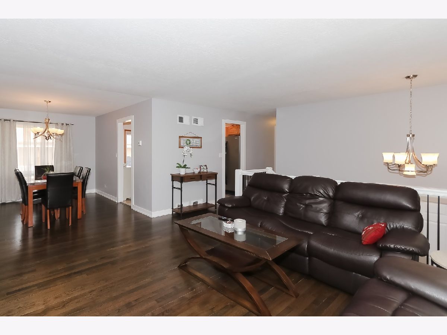
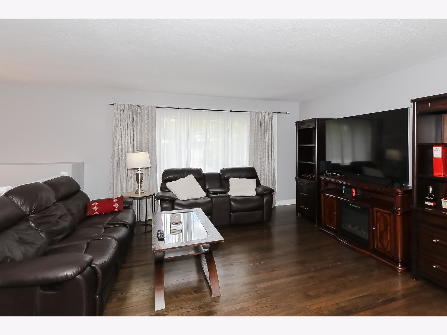
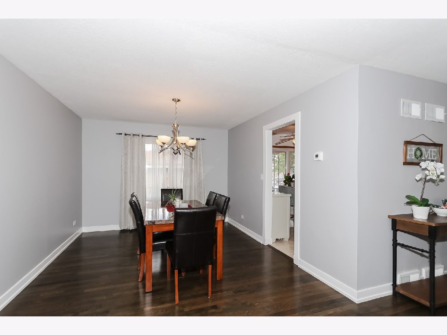
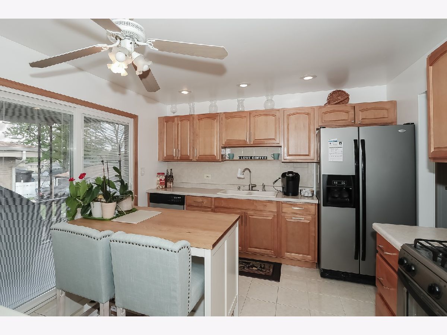
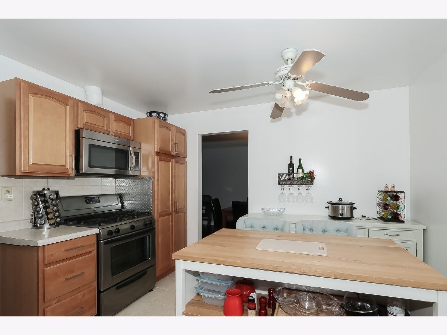
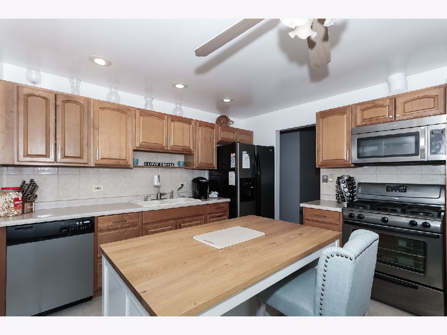
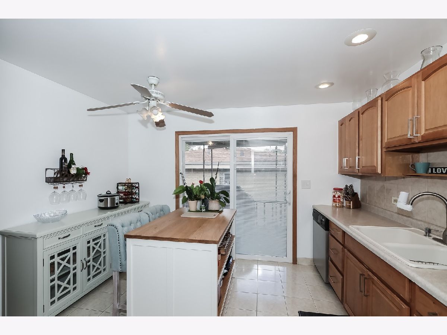
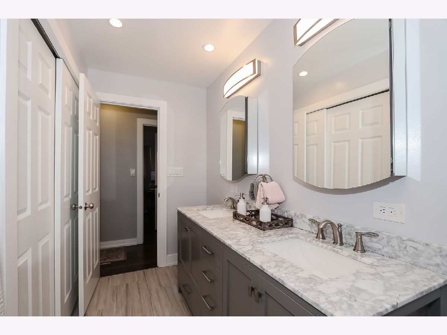
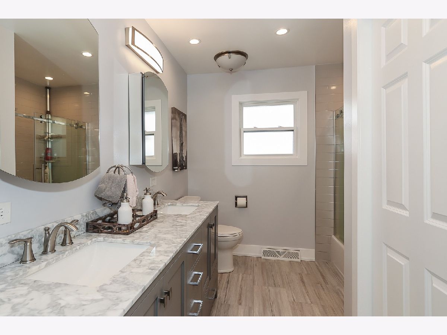
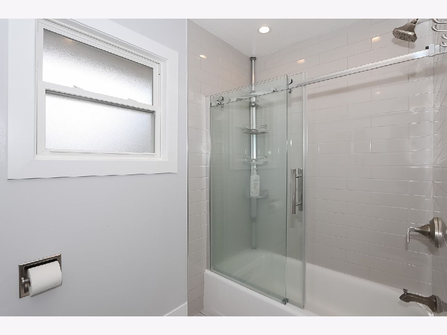
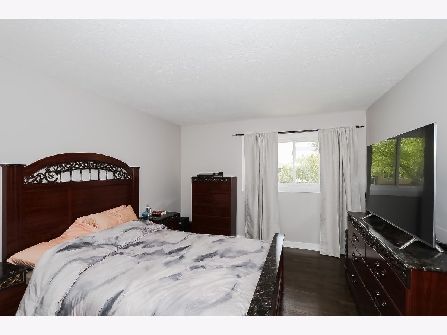
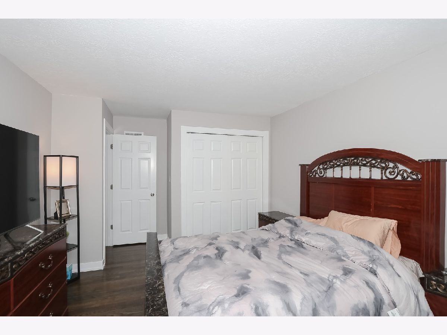
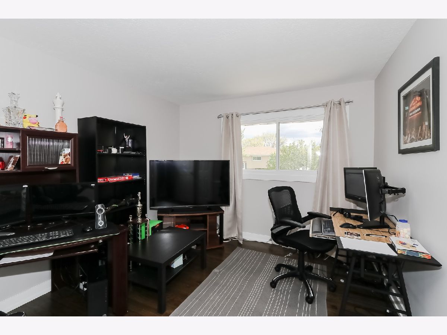
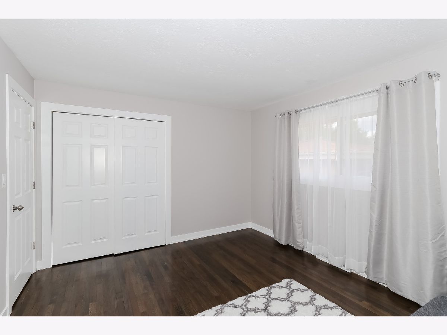
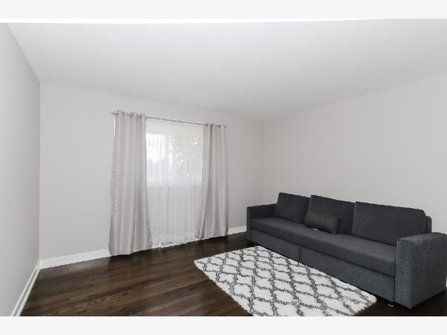
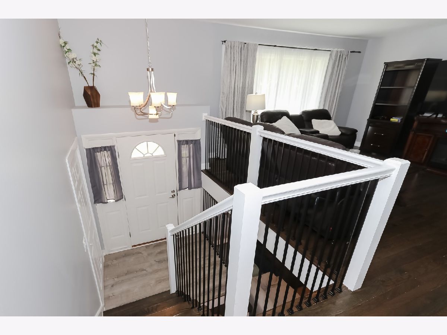
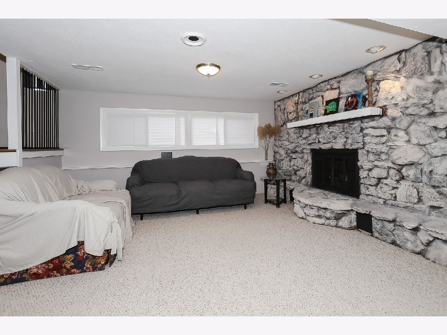
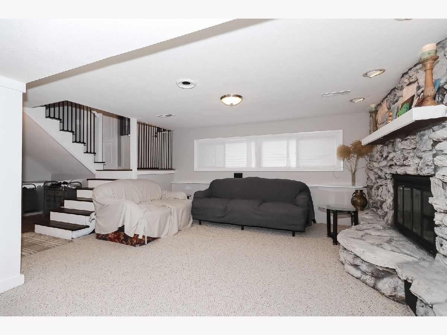
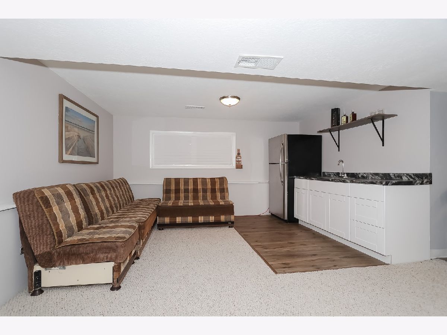
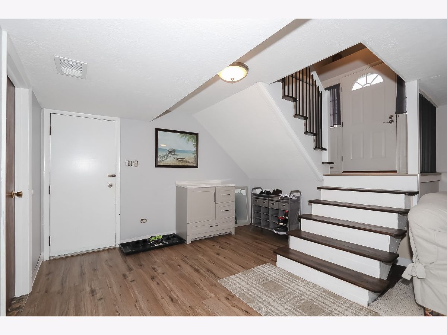
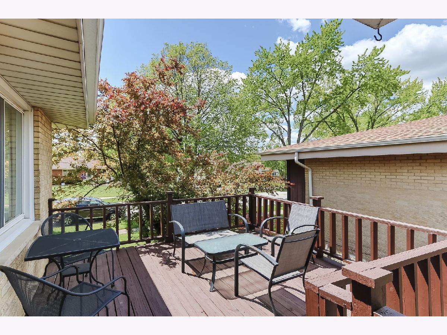
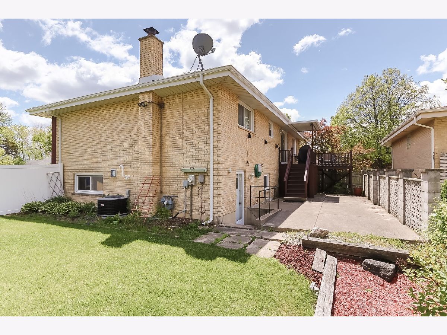
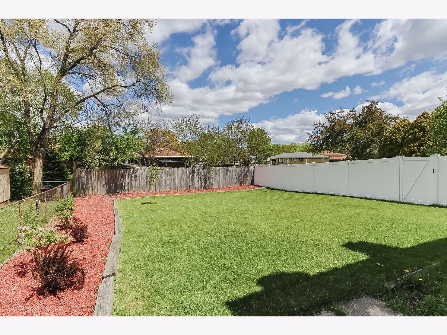
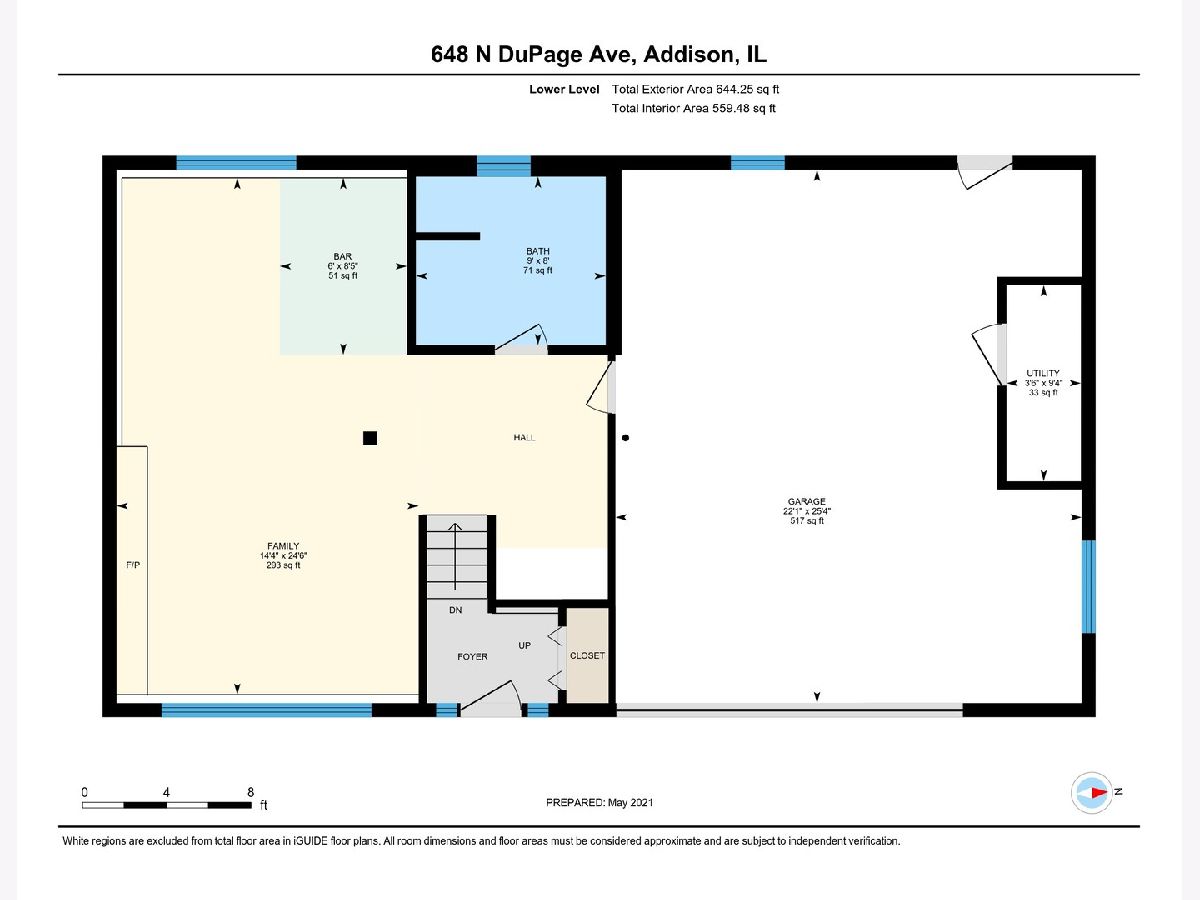
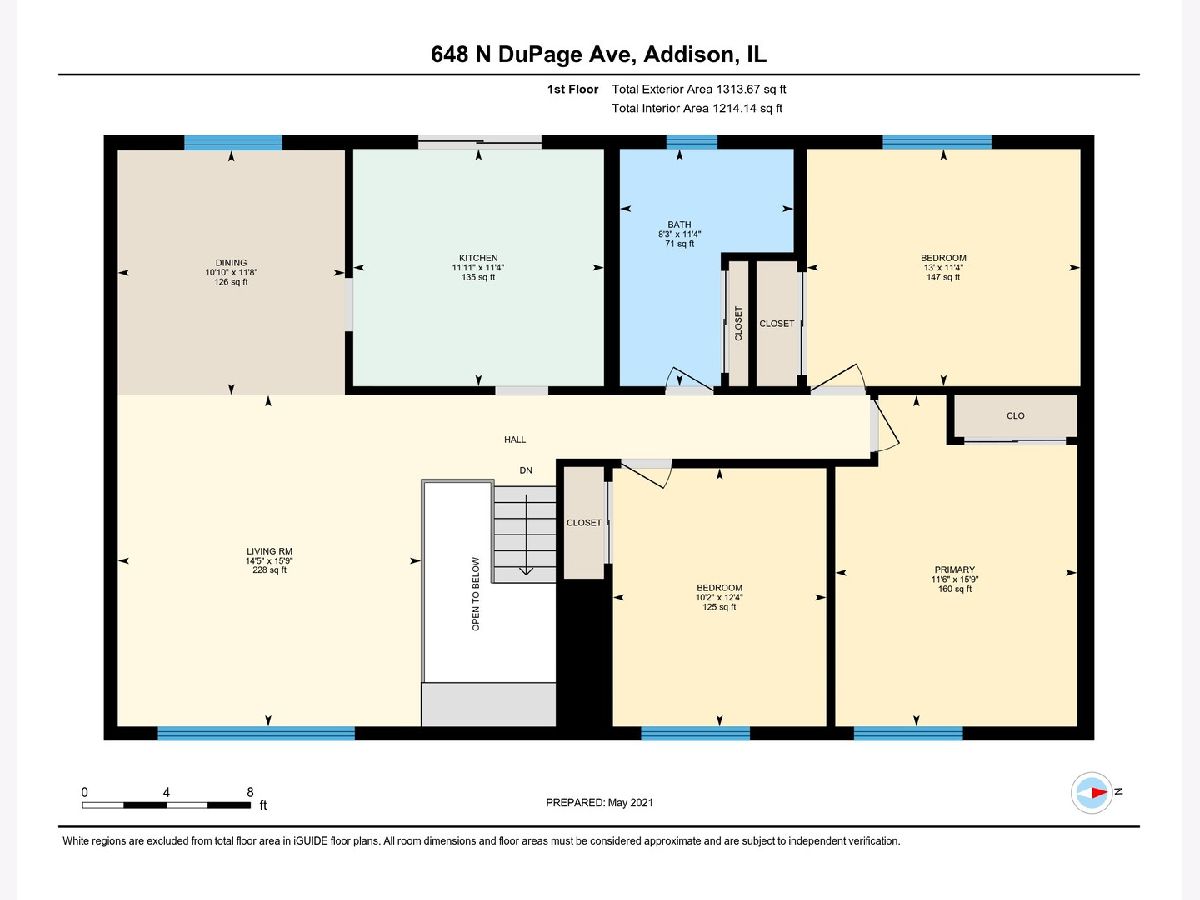
Room Specifics
Total Bedrooms: 3
Bedrooms Above Ground: 3
Bedrooms Below Ground: 0
Dimensions: —
Floor Type: Hardwood
Dimensions: —
Floor Type: Hardwood
Full Bathrooms: 2
Bathroom Amenities: —
Bathroom in Basement: 1
Rooms: No additional rooms
Basement Description: Finished,Exterior Access
Other Specifics
| 2.5 | |
| Concrete Perimeter | |
| Concrete | |
| Deck, Patio, Porch, Storms/Screens | |
| Corner Lot,Fenced Yard | |
| 71 X 141 X 75 X 141 | |
| Unfinished | |
| — | |
| Bar-Wet, Hardwood Floors | |
| Range, Microwave, Dishwasher, Refrigerator, Washer, Dryer, Stainless Steel Appliance(s) | |
| Not in DB | |
| — | |
| — | |
| — | |
| Gas Log |
Tax History
| Year | Property Taxes |
|---|---|
| 2019 | $6,822 |
| 2021 | $7,168 |
Contact Agent
Nearby Similar Homes
Nearby Sold Comparables
Contact Agent
Listing Provided By
RE/MAX Central Inc.




