648 Waterbury Drive, Aurora, Illinois 60504
$435,000
|
Sold
|
|
| Status: | Closed |
| Sqft: | 2,732 |
| Cost/Sqft: | $159 |
| Beds: | 4 |
| Baths: | 3 |
| Year Built: | 1993 |
| Property Taxes: | $11,298 |
| Days On Market: | 1565 |
| Lot Size: | 0,28 |
Description
Location Location! A special lot backing directly to Waubonsie Lake/Creek Park and The Path! District 204 Schools. Kitchen with granite counters and stainless appliances, a massive island affords amazing work and entertainment space.. plenty of room for your family and friends. New and refinished hardwood in the kitchen/dining room and halls. Warm Family room is open to the kitchen, has a beautiful wood burning fireplace and newer plush carpet. 1st floor den overlooks the back yard. Updated laundry/mud room with new slate flooring, new laundry tub, newer front load machines and yard access. The second floor features a private master suite with large walk in closet, private bath with dual sinks, large tub with jets and separate shower. 4 spacious bedrooms, great closet space throughout and so many "new" things. **** New Stuff**** *Siding - Roof - Gutters (with leaf guard) - High Efficiency (expensive) HVAC (zoned!) - Tankless "instant on" Water Heater, Carpet - Hardwood floors (new or refinished) - 5 burner Oven/range - Microwave - and the Garage is heated with new Reznor gas heater. The Path is just far enough away for privacy but truly fun to take in from the large stamped patio. Without ever crossing a street you can enjoy the library, high school, park district community center (fitness facility!), parks, playgrounds, The Oaks (pool and tennis if you want to join) fishing and more! Miles of paths to enjoy!
Property Specifics
| Single Family | |
| — | |
| Traditional | |
| 1993 | |
| Partial | |
| — | |
| No | |
| 0.28 |
| Du Page | |
| Oakhurst | |
| 291 / Annual | |
| Insurance,Other | |
| Public | |
| Public Sewer | |
| 11242589 | |
| 0730411017 |
Nearby Schools
| NAME: | DISTRICT: | DISTANCE: | |
|---|---|---|---|
|
Grade School
Steck Elementary School |
204 | — | |
|
Middle School
Fischer Middle School |
204 | Not in DB | |
|
High School
Waubonsie Valley High School |
204 | Not in DB | |
Property History
| DATE: | EVENT: | PRICE: | SOURCE: |
|---|---|---|---|
| 6 Jun, 2008 | Sold | $382,500 | MRED MLS |
| 11 May, 2008 | Under contract | $399,900 | MRED MLS |
| 30 Apr, 2008 | Listed for sale | $399,900 | MRED MLS |
| 21 Jun, 2018 | Sold | $376,000 | MRED MLS |
| 21 May, 2018 | Under contract | $383,000 | MRED MLS |
| 16 May, 2018 | Listed for sale | $383,000 | MRED MLS |
| 9 Dec, 2021 | Sold | $435,000 | MRED MLS |
| 4 Nov, 2021 | Under contract | $434,900 | MRED MLS |
| 9 Oct, 2021 | Listed for sale | $434,900 | MRED MLS |
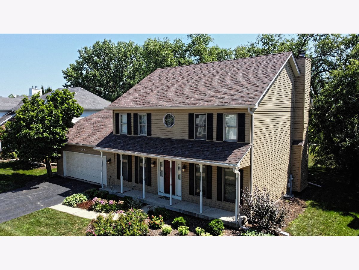
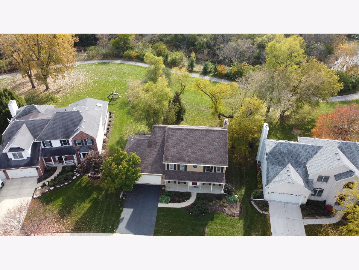
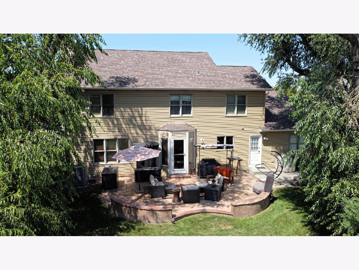
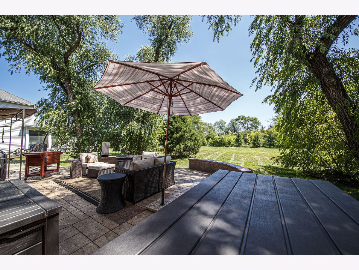
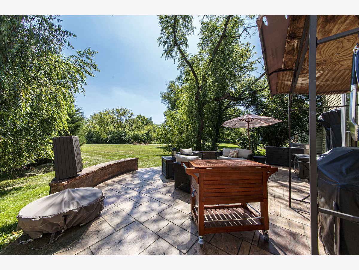
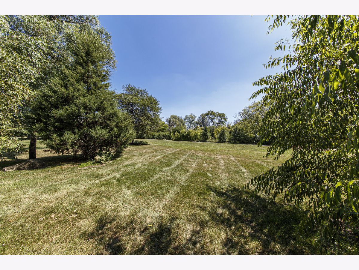
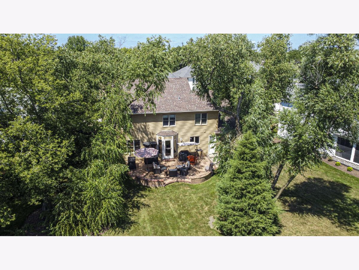
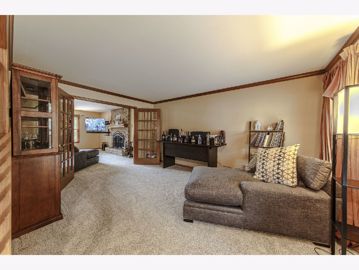
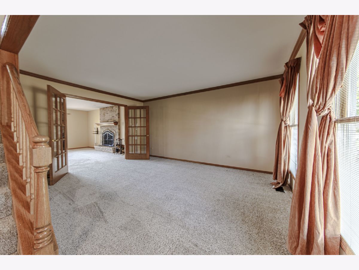
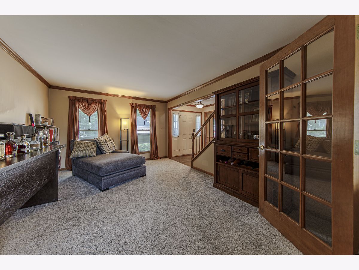
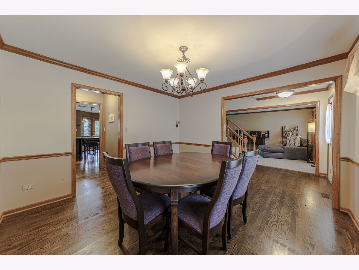
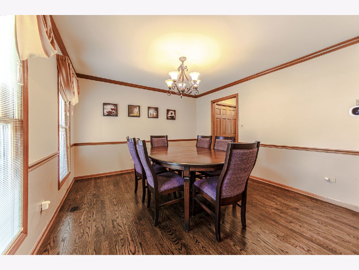
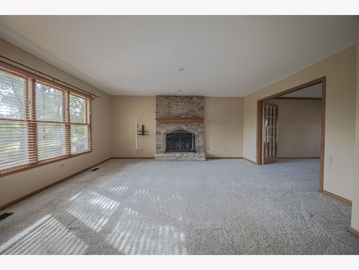
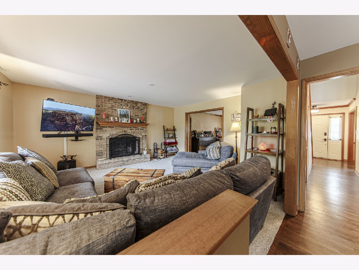
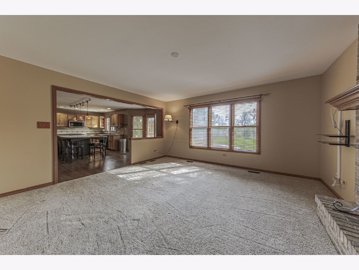
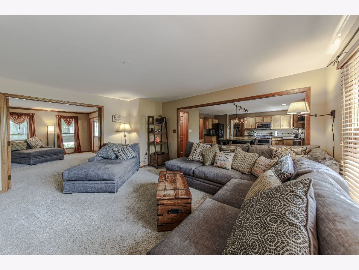
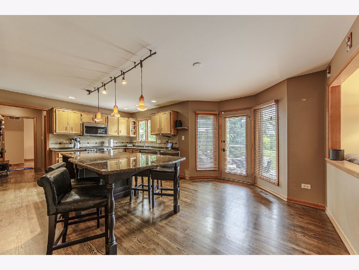
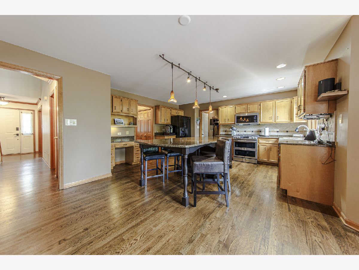
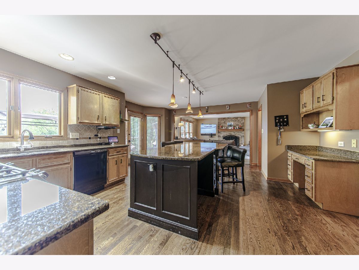
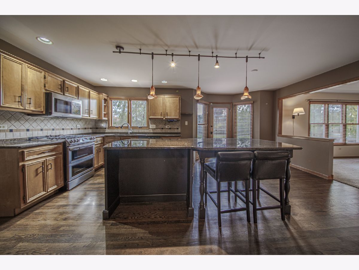
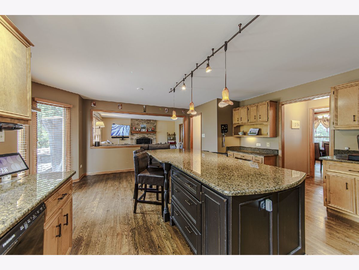
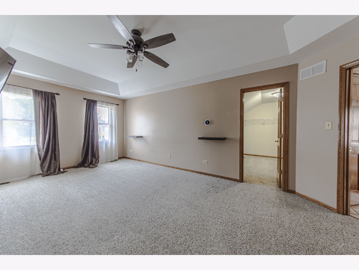
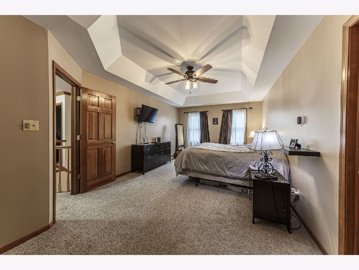
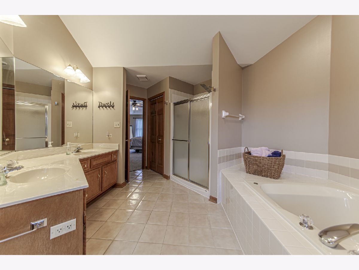
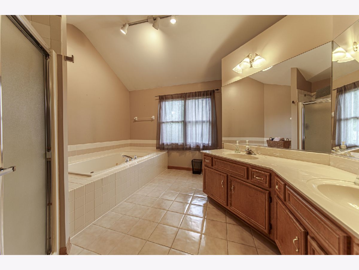
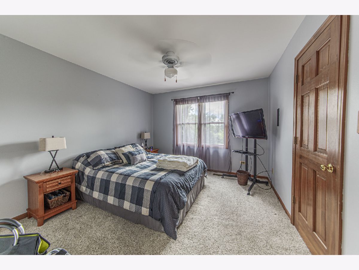
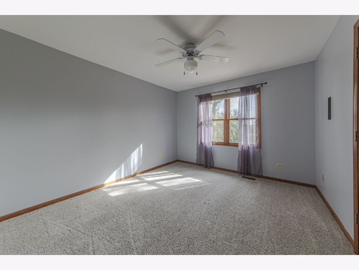
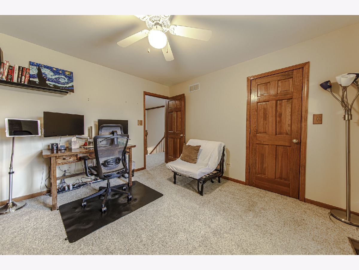
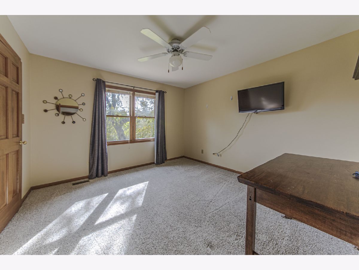
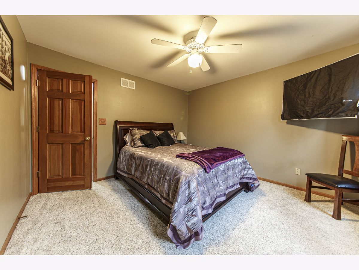
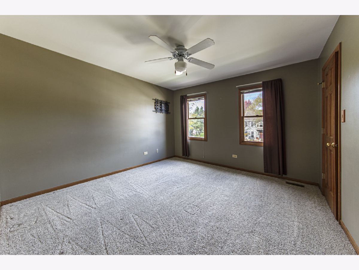
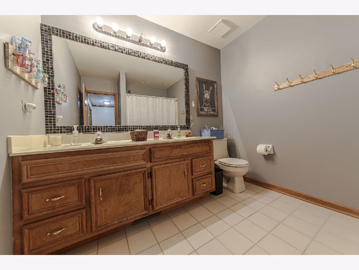
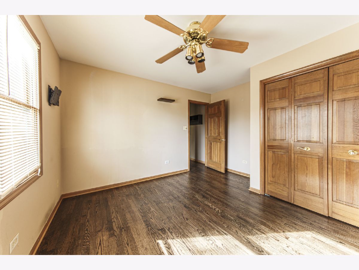
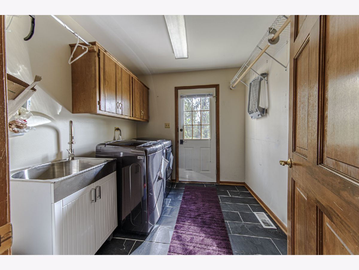
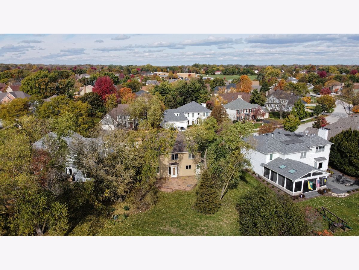
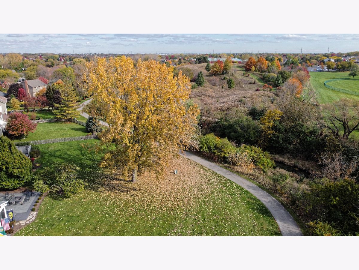
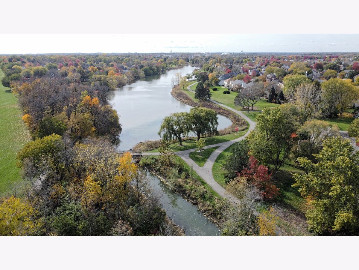
Room Specifics
Total Bedrooms: 4
Bedrooms Above Ground: 4
Bedrooms Below Ground: 0
Dimensions: —
Floor Type: Carpet
Dimensions: —
Floor Type: Carpet
Dimensions: —
Floor Type: Carpet
Full Bathrooms: 3
Bathroom Amenities: Whirlpool,Separate Shower,Double Sink
Bathroom in Basement: 0
Rooms: Breakfast Room,Den,Game Room,Recreation Room
Basement Description: Partially Finished
Other Specifics
| 2 | |
| Concrete Perimeter | |
| Asphalt | |
| Patio, Porch | |
| Common Grounds,Park Adjacent,Pond(s),Stream(s),Wooded,Rear of Lot,Mature Trees,Backs to Public GRND,Backs to Trees/Woods | |
| 76X113X111X165 | |
| Pull Down Stair,Unfinished | |
| Full | |
| Vaulted/Cathedral Ceilings, Hardwood Floors, First Floor Laundry | |
| Range, Microwave, Dishwasher, Refrigerator, Washer, Dryer, Disposal | |
| Not in DB | |
| Clubhouse, Pool, Tennis Court(s), Lake, Curbs, Sidewalks | |
| — | |
| — | |
| Wood Burning, Attached Fireplace Doors/Screen, Gas Starter |
Tax History
| Year | Property Taxes |
|---|---|
| 2008 | $8,722 |
| 2018 | $11,069 |
| 2021 | $11,298 |
Contact Agent
Nearby Similar Homes
Nearby Sold Comparables
Contact Agent
Listing Provided By
RE/MAX of Naperville






