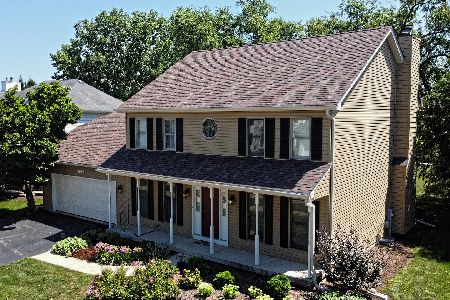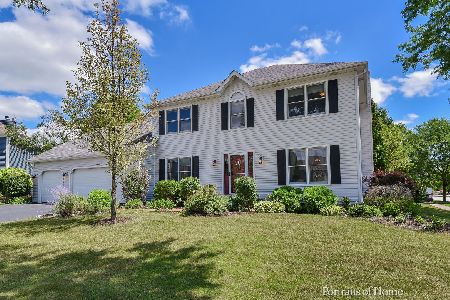654 Waterbury Drive, Aurora, Illinois 60504
$365,000
|
Sold
|
|
| Status: | Closed |
| Sqft: | 2,808 |
| Cost/Sqft: | $133 |
| Beds: | 4 |
| Baths: | 3 |
| Year Built: | 1995 |
| Property Taxes: | $10,879 |
| Days On Market: | 2888 |
| Lot Size: | 0,20 |
Description
A 2-story foyer with turned custom oak staircase greets you in this 2800 Sq. Ft. home. Home includes formal living & dining rooms with double crown molding & colonial ceiling in DR. Fabulous light-filled and spacious Family Room with Vaulted Ceiling, Skylights, Fireplace & Bay window overlooks picturesque backyard. Rear staircase in Family Room for convenient access to upstairs. Open Kitchen & Breakfast Area with walk-out Bay also overlook the backyard. Den and Laundry Room complete the first floor. All 4 bedrooms are upstairs, each boasting a walk-in closet. the Master Bedroom has tray ceiling and ceiling fan and Master Bath boasts vaulted ceiling with skylight, dual sinks, whirlpool tub and separate shower. Backyard has view of Waubonsie Creek & adjoins Waubonsie Lake walking path. Highly acclaimed District 204 school ranked #7 in state!!!! Oakhurst offers tennis & volleyball courts, soccer & baseball fields, private swim club. Close to shopping, Metra & I-88.
Property Specifics
| Single Family | |
| — | |
| Traditional | |
| 1995 | |
| Full | |
| CORDEAUX | |
| Yes | |
| 0.2 |
| Du Page | |
| Oakhurst | |
| 291 / Annual | |
| Other | |
| Public | |
| Public Sewer | |
| 09864871 | |
| 0730310001 |
Nearby Schools
| NAME: | DISTRICT: | DISTANCE: | |
|---|---|---|---|
|
Grade School
Steck Elementary School |
204 | — | |
|
Middle School
Fischer Middle School |
204 | Not in DB | |
|
High School
Waubonsie Valley High School |
204 | Not in DB | |
Property History
| DATE: | EVENT: | PRICE: | SOURCE: |
|---|---|---|---|
| 4 Oct, 2018 | Sold | $365,000 | MRED MLS |
| 14 Aug, 2018 | Under contract | $374,800 | MRED MLS |
| — | Last price change | $398,800 | MRED MLS |
| 23 Feb, 2018 | Listed for sale | $425,800 | MRED MLS |
Room Specifics
Total Bedrooms: 4
Bedrooms Above Ground: 4
Bedrooms Below Ground: 0
Dimensions: —
Floor Type: Carpet
Dimensions: —
Floor Type: Carpet
Dimensions: —
Floor Type: Carpet
Full Bathrooms: 3
Bathroom Amenities: Whirlpool,Separate Shower,Double Sink
Bathroom in Basement: 0
Rooms: Den,Office,Recreation Room,Game Room,Breakfast Room
Basement Description: Finished
Other Specifics
| 2 | |
| Concrete Perimeter | |
| Concrete | |
| Patio | |
| Common Grounds,Nature Preserve Adjacent,Landscaped,Stream(s) | |
| 75X113X75X118 | |
| — | |
| Full | |
| Vaulted/Cathedral Ceilings, Skylight(s), First Floor Laundry | |
| Range, Microwave, Dishwasher, Refrigerator, Washer, Dryer, Disposal | |
| Not in DB | |
| Clubhouse, Pool, Tennis Courts, Sidewalks | |
| — | |
| — | |
| Gas Log |
Tax History
| Year | Property Taxes |
|---|---|
| 2018 | $10,879 |
Contact Agent
Nearby Similar Homes
Nearby Sold Comparables
Contact Agent
Listing Provided By
Berkshire Hathaway HomeServices Elite Realtors








