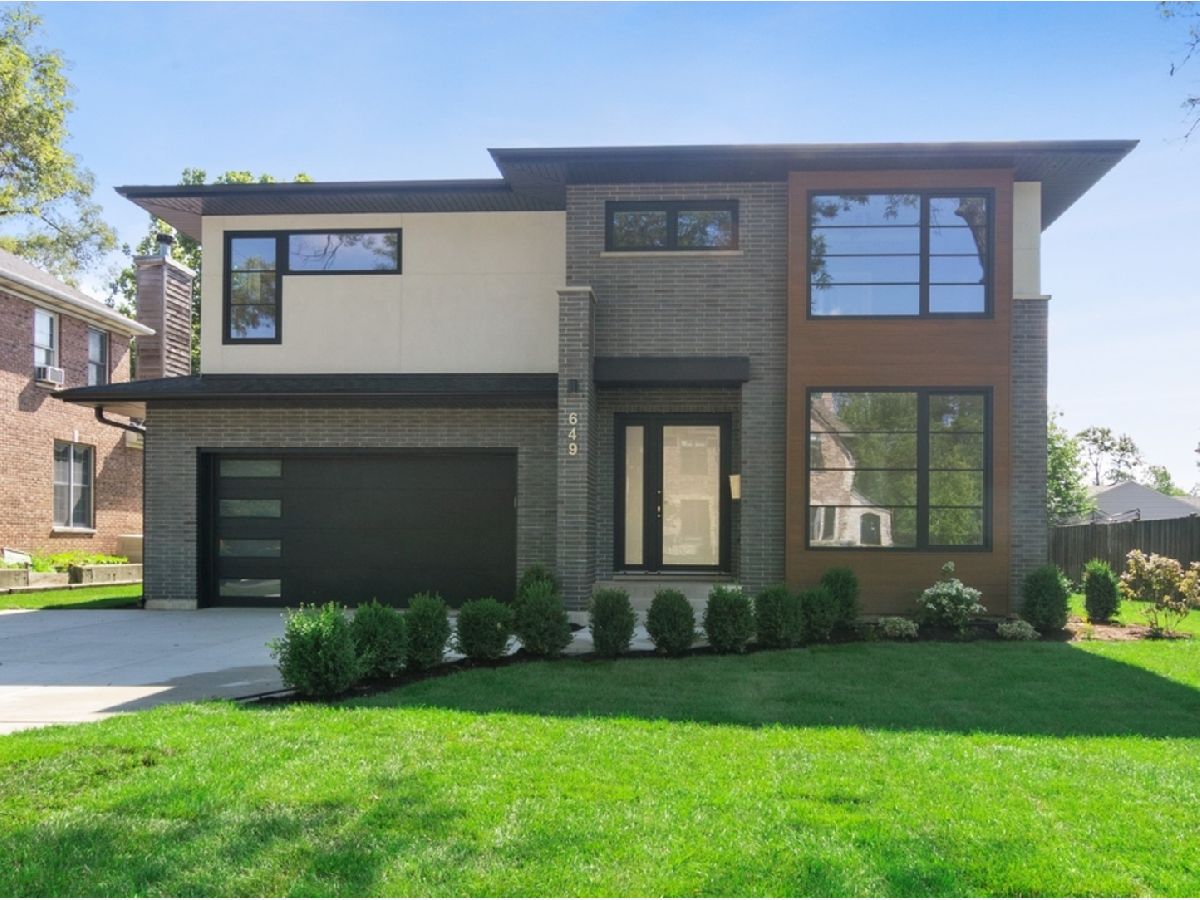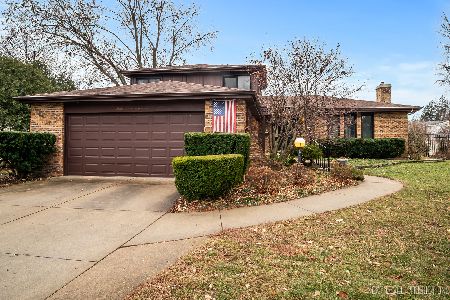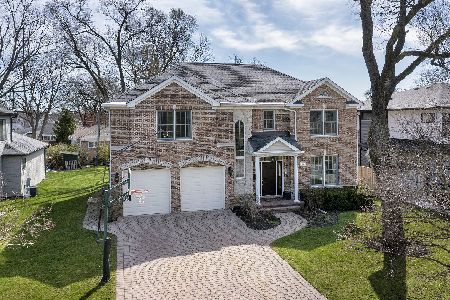649 Elmgate Drive, Glenview, Illinois 60025
$1,210,000
|
Sold
|
|
| Status: | Closed |
| Sqft: | 3,355 |
| Cost/Sqft: | $365 |
| Beds: | 4 |
| Baths: | 6 |
| Year Built: | 2020 |
| Property Taxes: | $1,296 |
| Days On Market: | 2008 |
| Lot Size: | 0,21 |
Description
BRAND NEW AND READY FOR OCCUPANCY! Welcome to 649 Elmgate, perfectly located on a quiet, family-friendly street, nestled between the golf course & a public park AND feeds into top-rated, award-winning school districts 34 & 225 (Glenbrook South)! This stunning 5-bedroom home offers sophisticated architectural style with clean, modern sleek lines, a wide-open floor plan with loads of light, & high-end luxury throughout! The main floor is unbelievably dramatic and light-filled, with tons of open family space. The eat-in Kitchen offers high-end stainless steel appliances, a large center island, a stove-top pot-filler, a full pantry, & walks out to the back outdoor entertaining space. The Kitchen flows perfectly into the spacious Family Room that has unbelievably large windows & a stunning gas fireplace with custom surround built-in bench. The main floor also has a formal Dining Room, an Office space, Powder Room, & convenient Mud Room with custom built-ins. The second floor offers 4 Bedrooms, 4 full Baths, an incredible Laundry Room, and fantastic storage. The Primary Suite has a spa-worthy Primary Bath with separate shower & soaking tub, water closet, & heated floors, a walk-in closet to get lost in, & amazing relaxing views of the golf course. The lower level has a large Rec Room that includes a wet bar with a beverage refrigerator, a fifth Bedroom, a Full Bath, & loads of storage. Professionally-landscaped yard with convenient underground sprinkler system, spacious back patio for entertaining, and upgraded concrete driveway. This amazing home is perfectly located on a quiet, family-friendly street, nestled between the golf course & a public park AND feeds into top-rated, award-winning school districts 34 & 225 (Glenbrook South)! This is one of a kind! Call for details!
Property Specifics
| Single Family | |
| — | |
| — | |
| 2020 | |
| Full | |
| — | |
| No | |
| 0.21 |
| Cook | |
| — | |
| 0 / Not Applicable | |
| None | |
| Lake Michigan,Public | |
| Public Sewer | |
| 10787381 | |
| 04344150140000 |
Nearby Schools
| NAME: | DISTRICT: | DISTANCE: | |
|---|---|---|---|
|
Grade School
Henking Elementary School |
34 | — | |
|
Middle School
Springman Middle School |
34 | Not in DB | |
|
High School
Glenbrook South High School |
225 | Not in DB | |
|
Alternate Elementary School
Hoffman Elementary School |
— | Not in DB | |
Property History
| DATE: | EVENT: | PRICE: | SOURCE: |
|---|---|---|---|
| 31 Jul, 2019 | Sold | $305,000 | MRED MLS |
| 29 Jun, 2019 | Under contract | $319,000 | MRED MLS |
| 19 Jun, 2019 | Listed for sale | $319,000 | MRED MLS |
| 25 Sep, 2020 | Sold | $1,210,000 | MRED MLS |
| 7 Aug, 2020 | Under contract | $1,225,000 | MRED MLS |
| 19 Jul, 2020 | Listed for sale | $1,225,000 | MRED MLS |































Room Specifics
Total Bedrooms: 5
Bedrooms Above Ground: 4
Bedrooms Below Ground: 1
Dimensions: —
Floor Type: Hardwood
Dimensions: —
Floor Type: Hardwood
Dimensions: —
Floor Type: Hardwood
Dimensions: —
Floor Type: —
Full Bathrooms: 6
Bathroom Amenities: Separate Shower,Double Sink,Soaking Tub
Bathroom in Basement: 1
Rooms: Bedroom 5,Office,Recreation Room,Foyer,Storage,Pantry,Walk In Closet,Breakfast Room,Mud Room
Basement Description: Finished
Other Specifics
| 2 | |
| Concrete Perimeter | |
| Concrete | |
| Deck, Porch, Storms/Screens | |
| — | |
| 70X130 | |
| Pull Down Stair | |
| Full | |
| Bar-Wet, Hardwood Floors, Heated Floors, Second Floor Laundry, Walk-In Closet(s) | |
| Range, Microwave, Dishwasher, Refrigerator, Washer, Dryer, Disposal, Stainless Steel Appliance(s), Wine Refrigerator, Range Hood | |
| Not in DB | |
| Park, Curbs, Street Paved | |
| — | |
| — | |
| Gas Log, Gas Starter |
Tax History
| Year | Property Taxes |
|---|---|
| 2019 | $1,240 |
| 2020 | $1,296 |
Contact Agent
Nearby Similar Homes
Nearby Sold Comparables
Contact Agent
Listing Provided By
Compass










