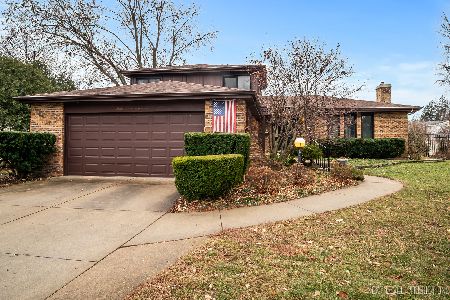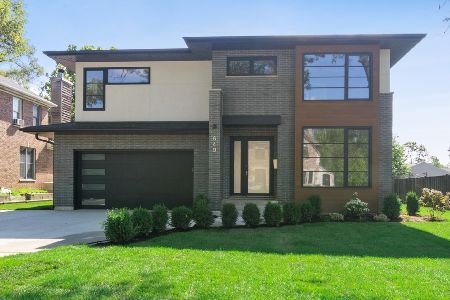653 Elmgate Drive, Glenview, Illinois 60025
$1,200,000
|
Sold
|
|
| Status: | Closed |
| Sqft: | 4,241 |
| Cost/Sqft: | $297 |
| Beds: | 4 |
| Baths: | 5 |
| Year Built: | 2004 |
| Property Taxes: | $17,980 |
| Days On Market: | 509 |
| Lot Size: | 0,23 |
Description
Welcome to 653 Elmgate Drive, a stunning gem in the heart of Glenview's sought-after Country Club Garden Neighborhood. This beautifully meticulously maintained home offers over 4,200 square feet of luxurious living space, featuring 4+1 bedrooms, 4.5 bathrooms, and a host of amenities designed for modern comfort. Step inside to discover the bright and inviting foyer, where newly refinished white oak floors stretch throughout the home, adding a touch of freshness to every room. The main level invites you to explore its warm and functional spaces, from the open kitchen with cherry cabinets, granite countertops, and stainless-steel appliances to the cozy breakfast area perfect for casual meals. The adjacent family room, with its vaulted ceilings, stone fireplace, and French doors leading to the deck, is ideal for both relaxed family time and entertaining guests. Retreat to the primary suite, a true haven featuring a marble fireplace, tray ceilings, and a spa-like ensuite bath with a separate shower, jetted tub, and dual sinks. Upstairs, three additional bedrooms each boast unique architectural details like tray and vaulted ceilings, ensuring comfort and style for family and guests alike. Two additional full baths ensures plenty of access when getting ready for school and work. The fully finished lower level offers endless possibilities, from the expansive entertainment area with surround sound. A fifth bedroom with a full bath provides extra space for guests or a home office. Outside, the home's charm continues with a full brick exterior, paver brick driveway, and illuminated landscaping. The freshly painted deck, complete with a gas line for your barbecue grill and heater, is perfect for al fresco dining and gatherings. Located within walking distance to the train, parks, schools, and downtown Glenview, this home blends suburban tranquility with urban convenience. Don't miss the chance to enjoy breathtaking sunset views over the golf course from your front door. Plus, it's situated in the award-winning District 34 and 225 school districts!
Property Specifics
| Single Family | |
| — | |
| — | |
| 2004 | |
| — | |
| — | |
| No | |
| 0.23 |
| Cook | |
| Country Club Garden | |
| — / Not Applicable | |
| — | |
| — | |
| — | |
| 12147445 | |
| 04344150130000 |
Nearby Schools
| NAME: | DISTRICT: | DISTANCE: | |
|---|---|---|---|
|
Grade School
Henking Elementary School |
34 | — | |
|
Middle School
Springman Middle School |
34 | Not in DB | |
|
High School
Glenbrook South High School |
225 | Not in DB | |
|
Alternate Elementary School
Hoffman Elementary School |
— | Not in DB | |
Property History
| DATE: | EVENT: | PRICE: | SOURCE: |
|---|---|---|---|
| 3 Dec, 2024 | Sold | $1,200,000 | MRED MLS |
| 11 Oct, 2024 | Under contract | $1,259,000 | MRED MLS |
| 26 Aug, 2024 | Listed for sale | $1,259,000 | MRED MLS |
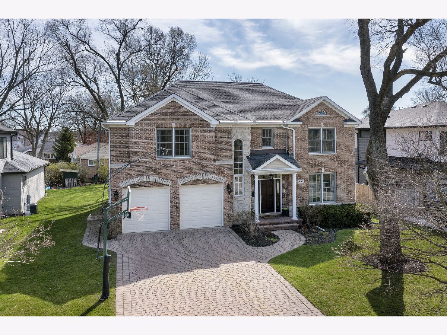
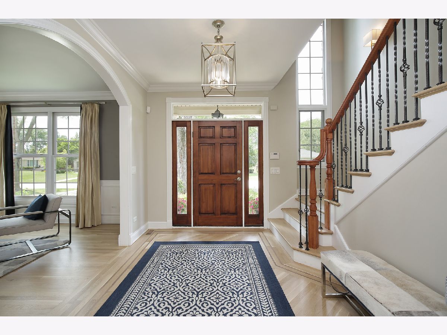

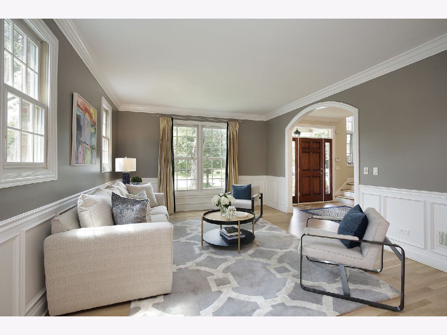
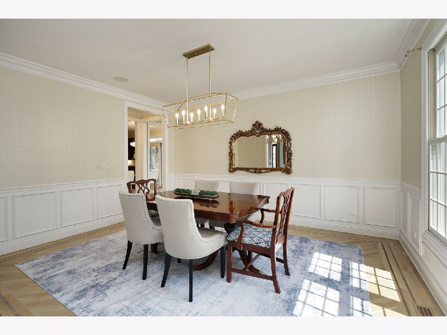
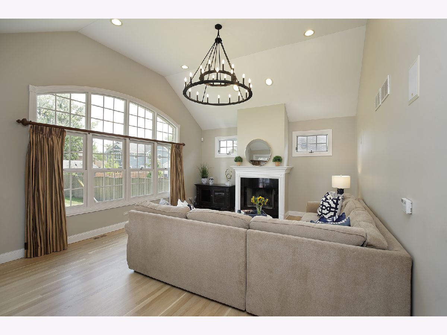
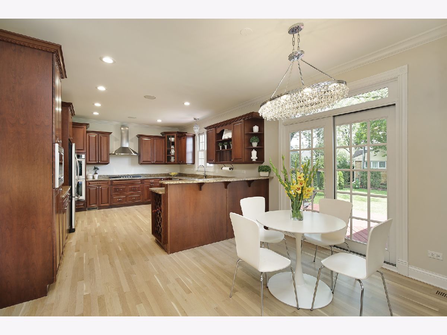
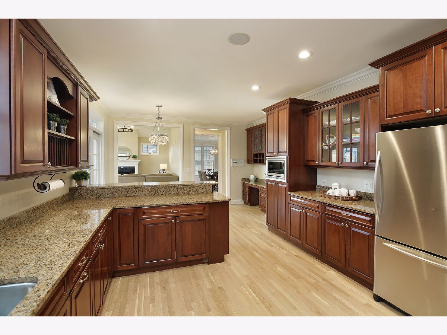
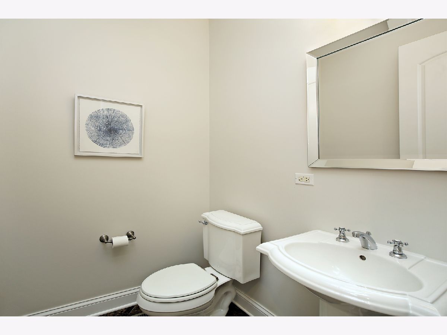
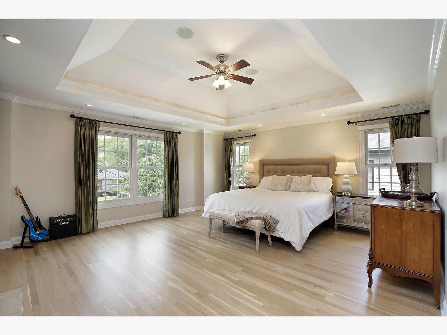
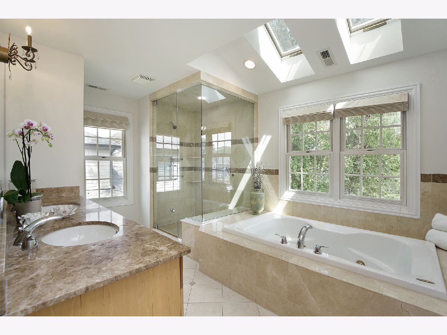
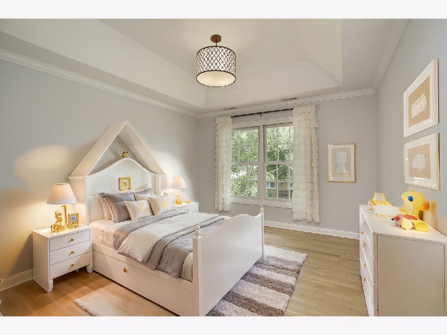
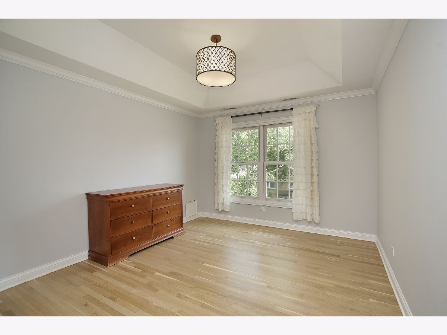
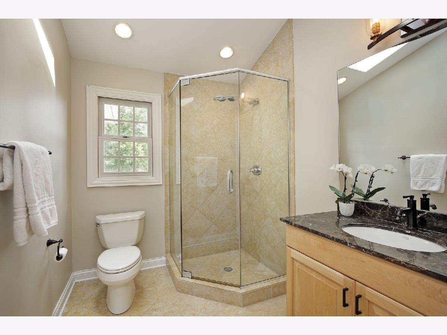
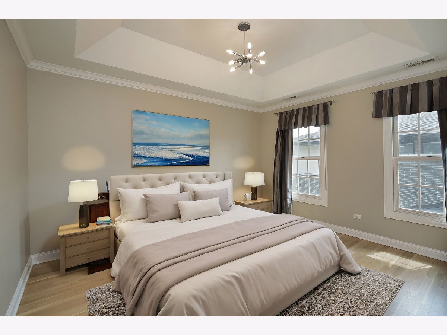
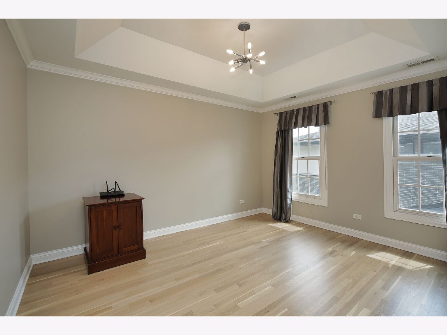
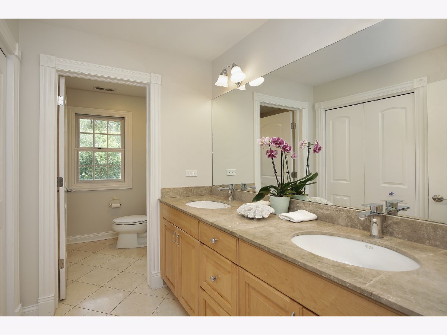
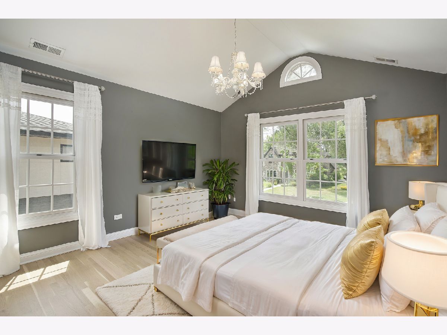
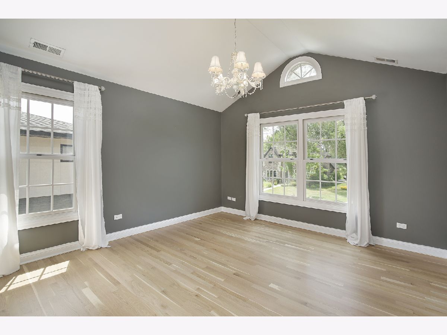
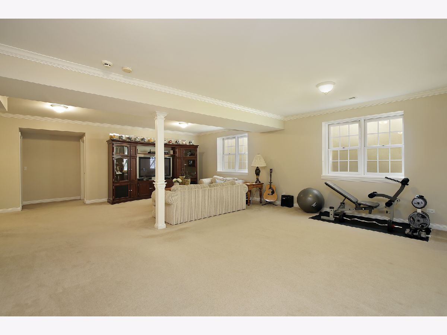
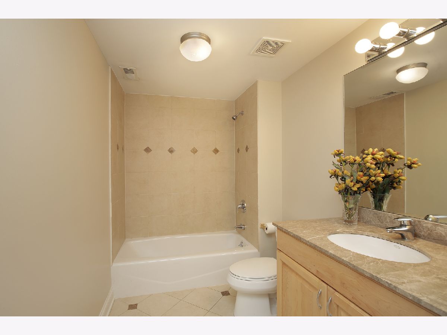
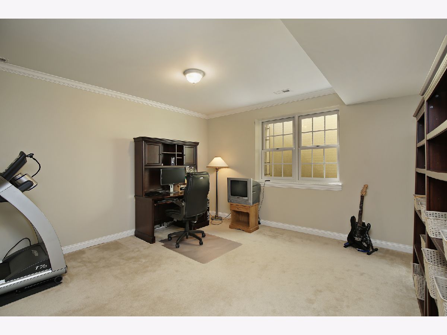
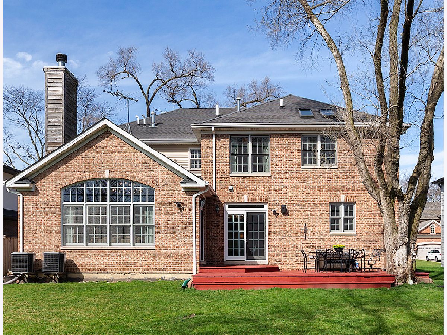
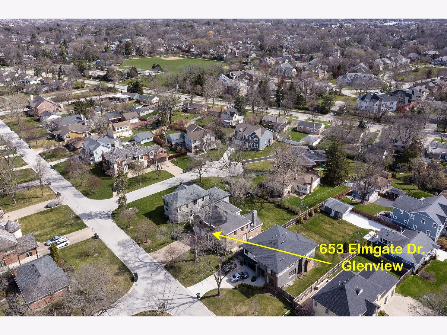
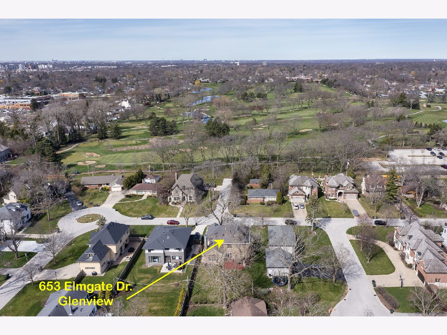
Room Specifics
Total Bedrooms: 5
Bedrooms Above Ground: 4
Bedrooms Below Ground: 1
Dimensions: —
Floor Type: —
Dimensions: —
Floor Type: —
Dimensions: —
Floor Type: —
Dimensions: —
Floor Type: —
Full Bathrooms: 5
Bathroom Amenities: Whirlpool,Separate Shower,Double Sink
Bathroom in Basement: 1
Rooms: —
Basement Description: Finished
Other Specifics
| 2.5 | |
| — | |
| Brick | |
| — | |
| — | |
| 63 X 140 | |
| — | |
| — | |
| — | |
| — | |
| Not in DB | |
| — | |
| — | |
| — | |
| — |
Tax History
| Year | Property Taxes |
|---|---|
| 2024 | $17,980 |
Contact Agent
Nearby Similar Homes
Nearby Sold Comparables
Contact Agent
Listing Provided By
@properties Christie's International Real Estate






