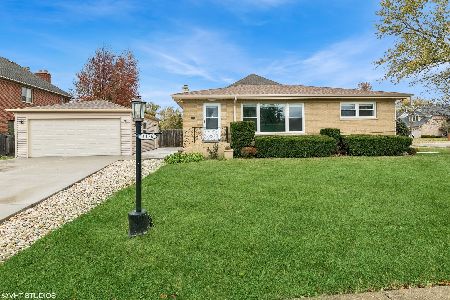649 Jarvis Avenue, Des Plaines, Illinois 60018
$664,000
|
Sold
|
|
| Status: | Closed |
| Sqft: | 4,400 |
| Cost/Sqft: | $163 |
| Beds: | 5 |
| Baths: | 5 |
| Year Built: | 2004 |
| Property Taxes: | $17,482 |
| Days On Market: | 2427 |
| Lot Size: | 0,00 |
Description
GORGEOUS PRAIRIE STYLE HOME NEAR LAKE OPEKA LOCATION! EXTENSIVE LANDSCAPING ENHANCE ITS ALLURE. 2 STORY FAMILY ROOM AND FOYER, 1ST FLOOR BEDROOM WITH BATHROOM, OPEN LIVING/DINING ROOMS - PERFECT FOR ENTERTAINING. SIZABLE KITCHEN WITH ISLAND AND OPENS UP TO EATING AREA. MASTER BEDROOM OASIS WITH TRAY CEILING, HUGE WALK IN CLOSET AND MASTER WHIRLPOOL TUB, DOUBLE VANITIES AND WALK IN SHOWER. PROFESSIONALLY FINISHED BSMNT HAS ADDTNL KITCHEN,OFFICE,BONUS RM, RECREATIONAL ROOM AND WALK OUT DOOR.
Property Specifics
| Single Family | |
| — | |
| Prairie | |
| 2004 | |
| Full | |
| — | |
| No | |
| — |
| Cook | |
| — | |
| 0 / Not Applicable | |
| None | |
| Lake Michigan | |
| Public Sewer | |
| 10297739 | |
| 09304080370000 |
Nearby Schools
| NAME: | DISTRICT: | DISTANCE: | |
|---|---|---|---|
|
Grade School
Plainfield Elementary School |
62 | — | |
|
Middle School
Algonquin Middle School |
62 | Not in DB | |
|
High School
Maine West High School |
207 | Not in DB | |
|
Alternate Elementary School
Iroquois Community School |
— | Not in DB | |
Property History
| DATE: | EVENT: | PRICE: | SOURCE: |
|---|---|---|---|
| 17 Oct, 2019 | Sold | $664,000 | MRED MLS |
| 16 Sep, 2019 | Under contract | $719,000 | MRED MLS |
| — | Last price change | $739,000 | MRED MLS |
| 13 Jun, 2019 | Listed for sale | $749,000 | MRED MLS |
Room Specifics
Total Bedrooms: 5
Bedrooms Above Ground: 5
Bedrooms Below Ground: 0
Dimensions: —
Floor Type: Hardwood
Dimensions: —
Floor Type: Hardwood
Dimensions: —
Floor Type: Hardwood
Dimensions: —
Floor Type: —
Full Bathrooms: 5
Bathroom Amenities: Whirlpool,Separate Shower,Double Sink
Bathroom in Basement: 1
Rooms: Kitchen,Bonus Room,Bedroom 5,Foyer,Recreation Room,Sitting Room
Basement Description: Finished,Exterior Access
Other Specifics
| 3 | |
| Concrete Perimeter | |
| Concrete | |
| Brick Paver Patio | |
| Corner Lot | |
| 10851 | |
| Pull Down Stair | |
| Full | |
| Hardwood Floors, First Floor Bedroom, In-Law Arrangement, First Floor Laundry, First Floor Full Bath | |
| Double Oven, Range, Microwave, Dishwasher, Refrigerator | |
| Not in DB | |
| — | |
| — | |
| — | |
| Wood Burning, Gas Log, Gas Starter |
Tax History
| Year | Property Taxes |
|---|---|
| 2019 | $17,482 |
Contact Agent
Nearby Sold Comparables
Contact Agent
Listing Provided By
RE/MAX Suburban





