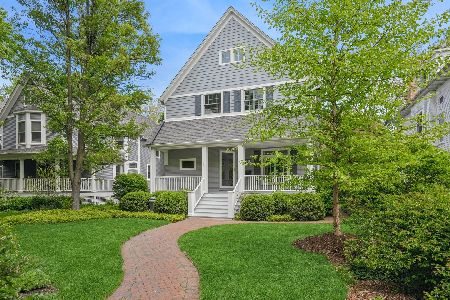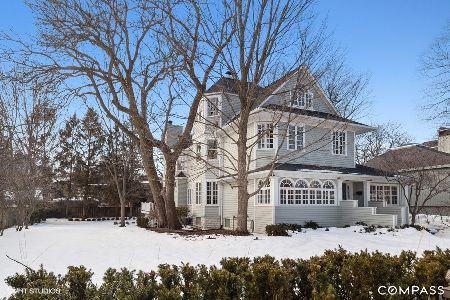649 Michigan Avenue, Evanston, Illinois 60202
$1,170,395
|
Sold
|
|
| Status: | Closed |
| Sqft: | 5,492 |
| Cost/Sqft: | $233 |
| Beds: | 5 |
| Baths: | 5 |
| Year Built: | 1998 |
| Property Taxes: | $36,164 |
| Days On Market: | 1996 |
| Lot Size: | 0,19 |
Description
Designed for today's lifestyle, the open floor plan is perfect for family gatherings as well as entertaining. While the rooms flow together, there is plenty of private space for everyone. The year round sunroom has radiant heated floors and opens onto the screened in front porch. The cozy library has a stained glass window. In addition to the open kitchen family room, the first floor has a media room.Mud room off the back door.Freshly painted first floor. 2 car garage. Conveniently located laundry room is on the second floor. Be wowed by the high ceiling 3rd level exercise room, sauna, full bath and turret bedroom. The finished basement has a recreation room, separate craft area, full bath, and a sound proof music room. Loads of storage everywhere. Check out the floor plan. Work and study from home. Conveniently located near beaches, trains, & parks.
Property Specifics
| Single Family | |
| — | |
| — | |
| 1998 | |
| Full | |
| — | |
| No | |
| 0.19 |
| Cook | |
| — | |
| 0 / Not Applicable | |
| None | |
| Lake Michigan | |
| Public Sewer | |
| 10707733 | |
| 11194110150000 |
Nearby Schools
| NAME: | DISTRICT: | DISTANCE: | |
|---|---|---|---|
|
Grade School
Lincoln Elementary School |
65 | — | |
|
Middle School
Nichols Middle School |
65 | Not in DB | |
|
High School
Evanston Twp High School |
202 | Not in DB | |
Property History
| DATE: | EVENT: | PRICE: | SOURCE: |
|---|---|---|---|
| 11 Jan, 2021 | Sold | $1,170,395 | MRED MLS |
| 2 Nov, 2020 | Under contract | $1,280,000 | MRED MLS |
| 18 Aug, 2020 | Listed for sale | $1,280,000 | MRED MLS |
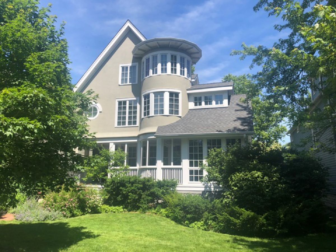
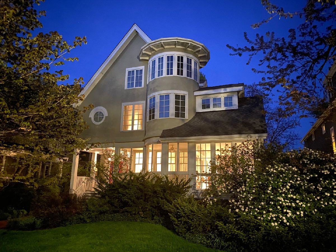
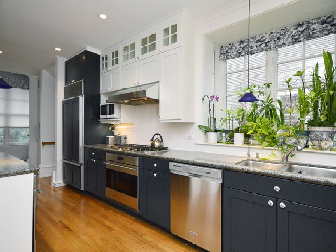
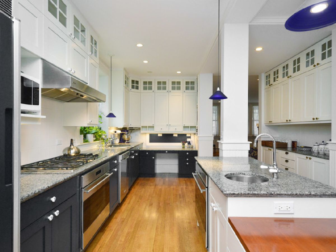
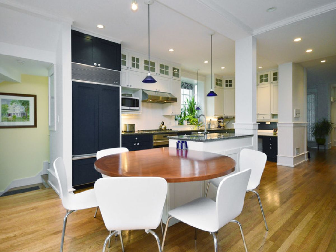
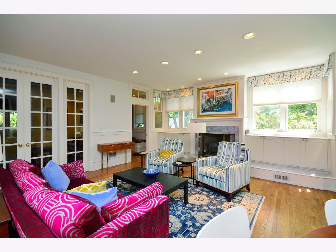
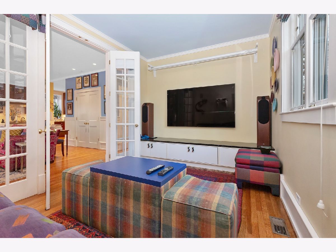
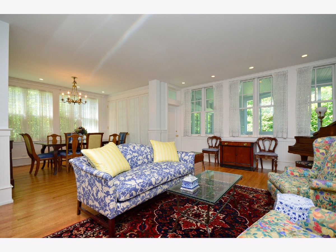
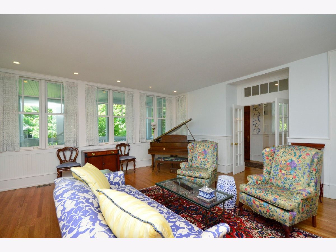
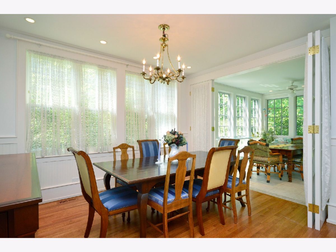
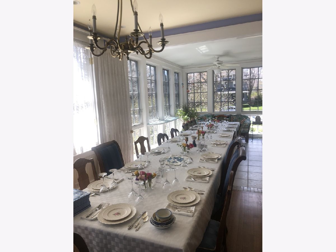
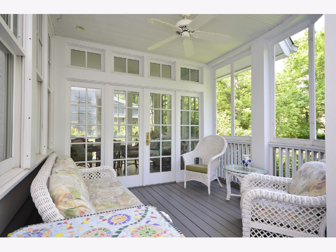
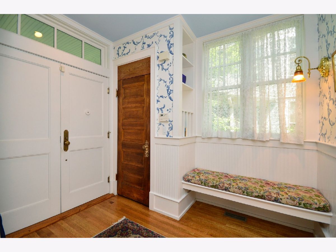
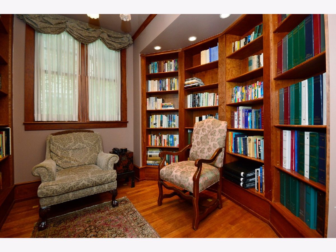
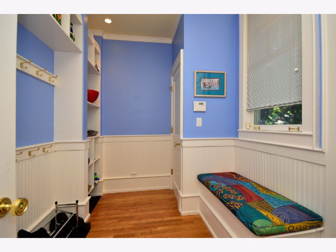
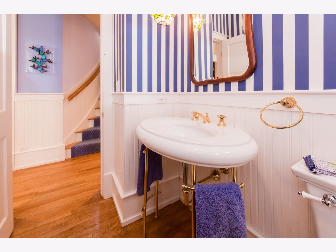
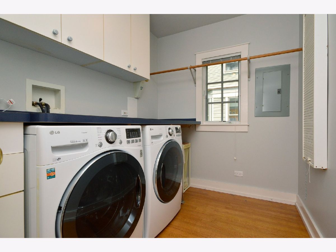
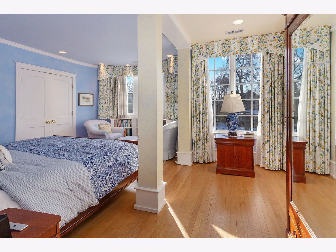
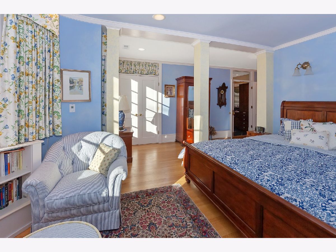
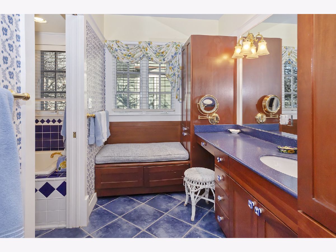
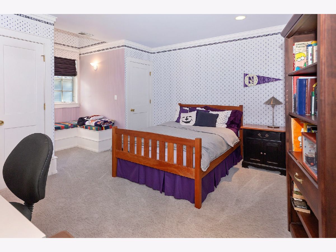
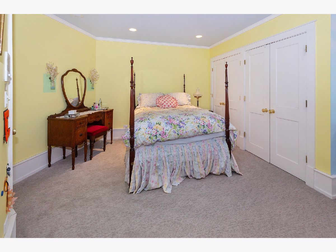
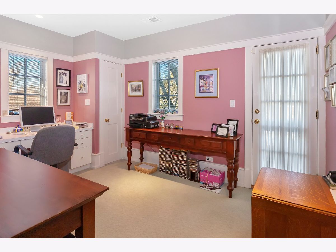
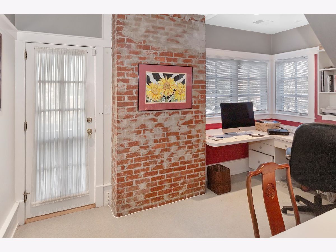
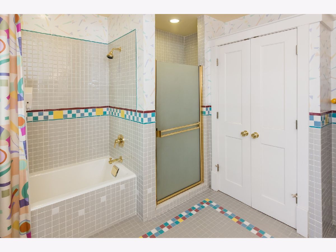
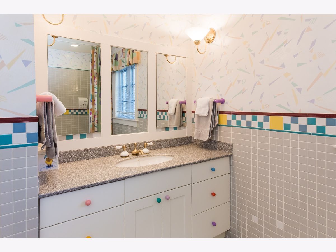
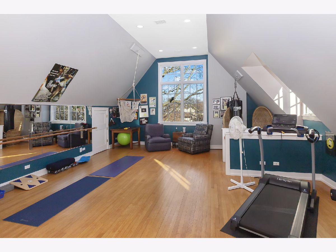
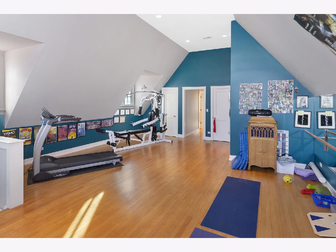
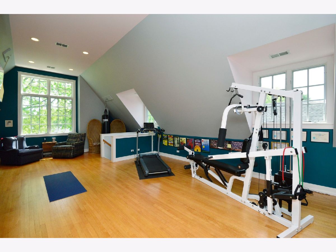
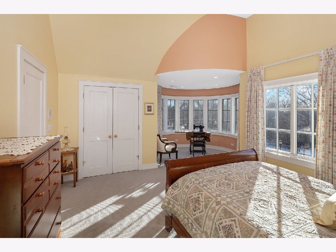
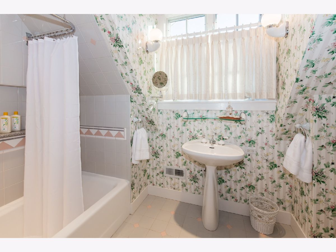
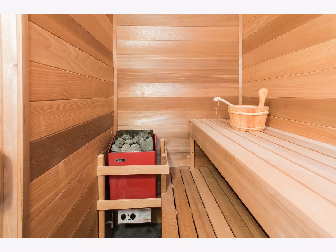
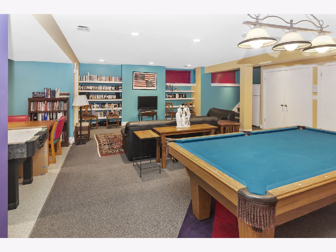
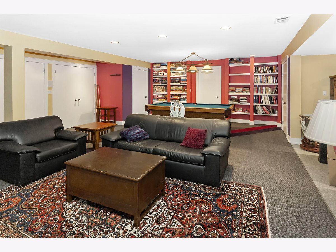
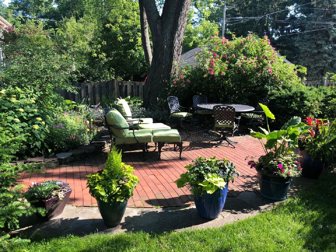
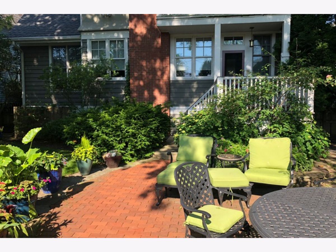
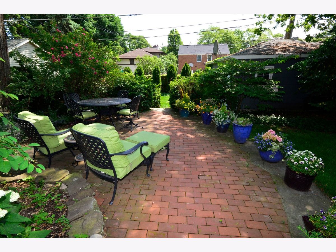
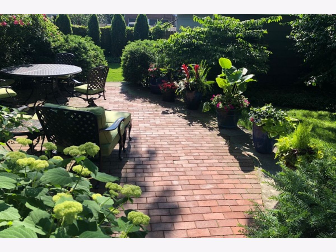
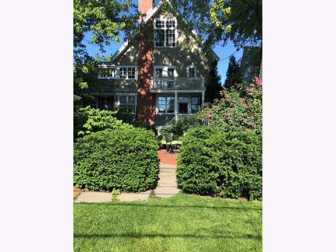
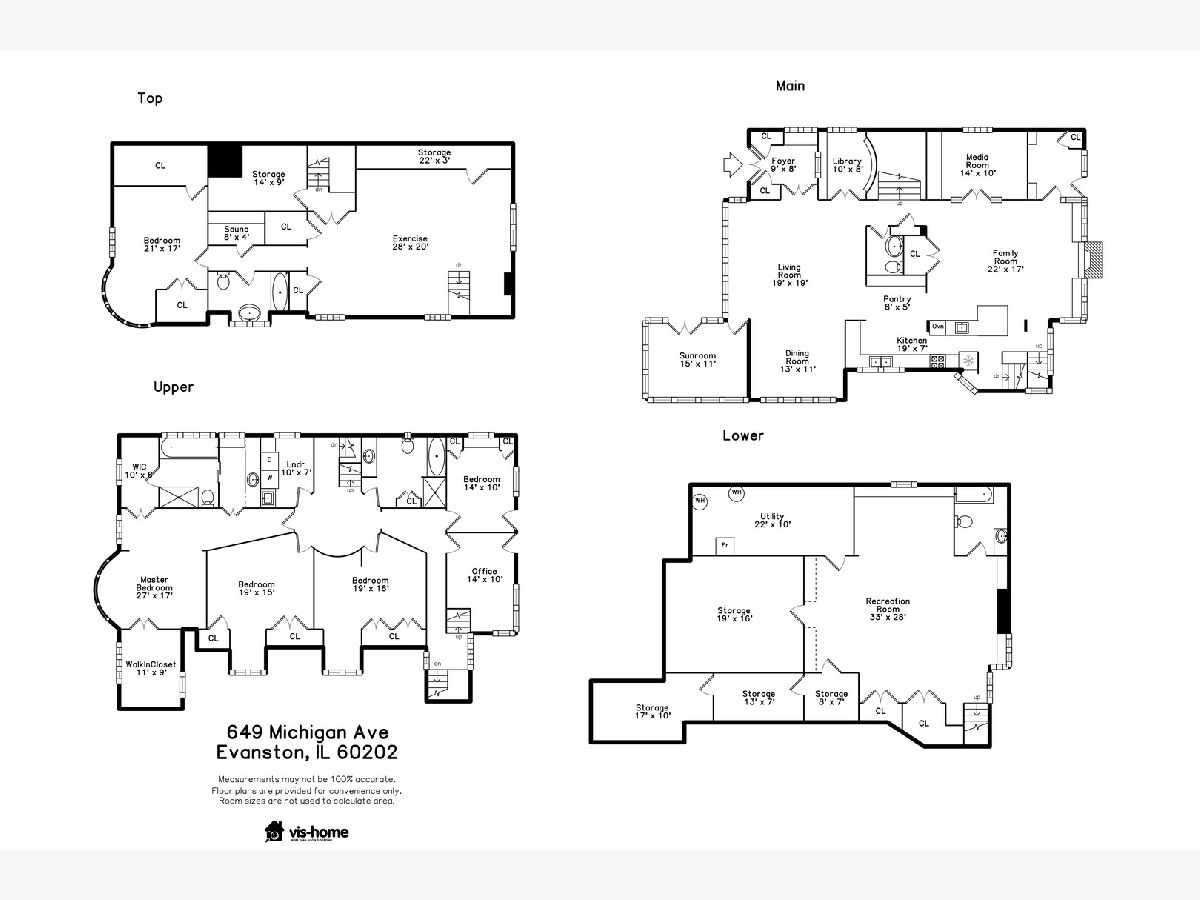
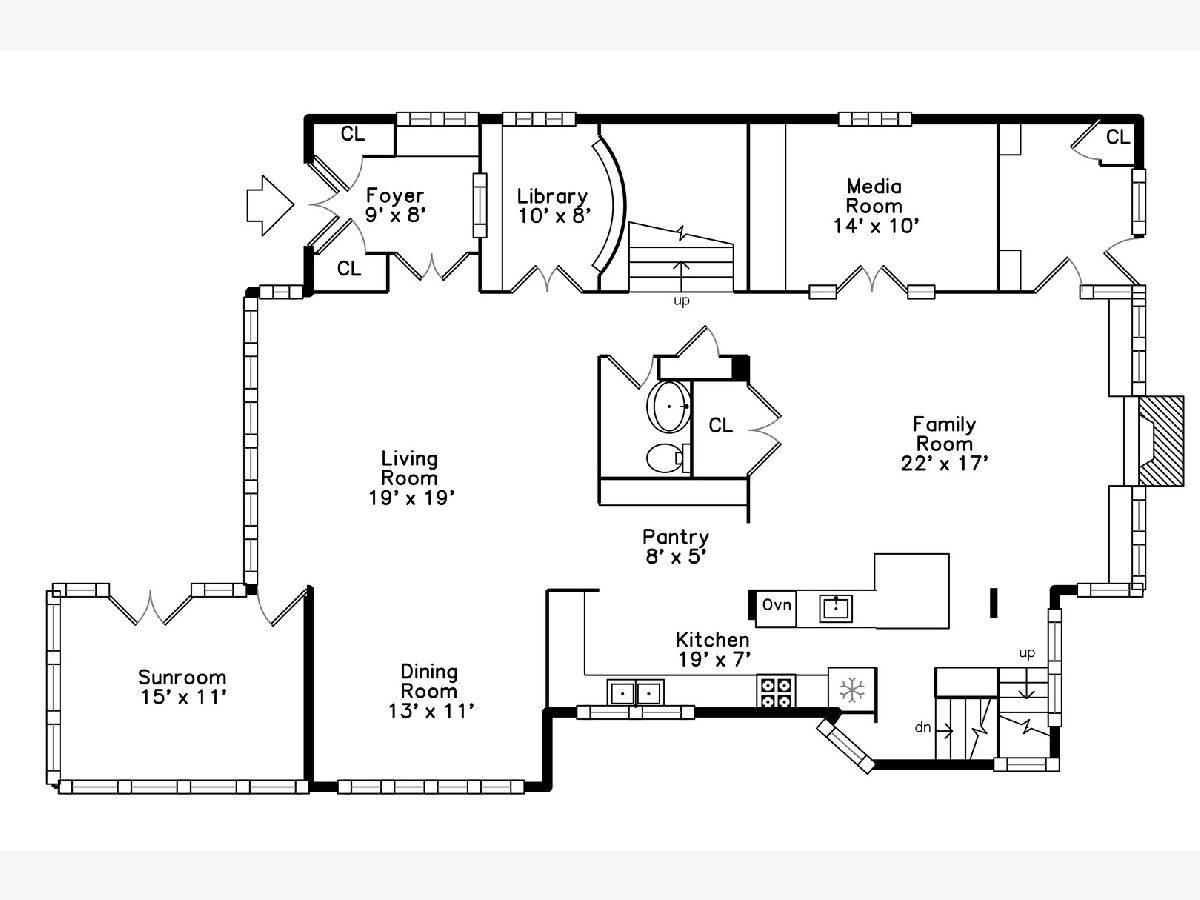
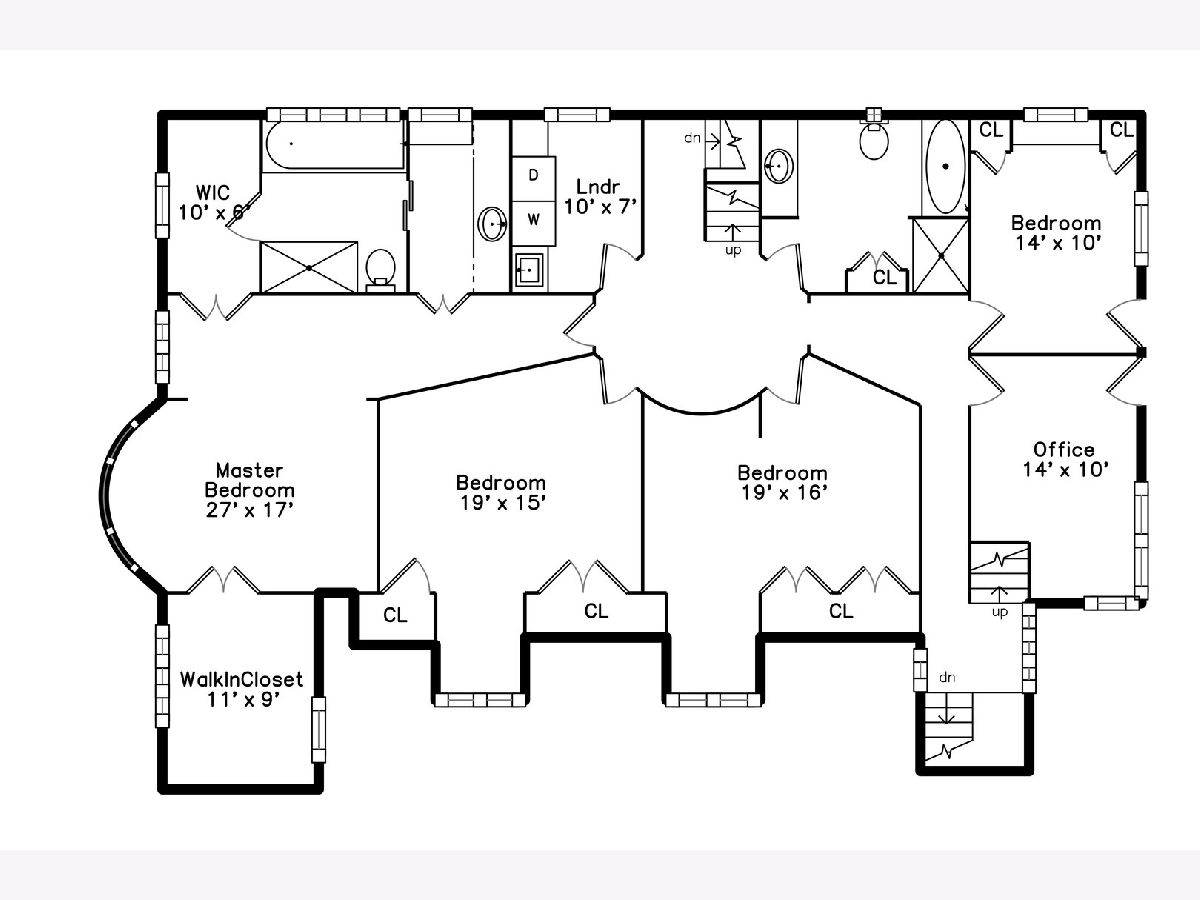
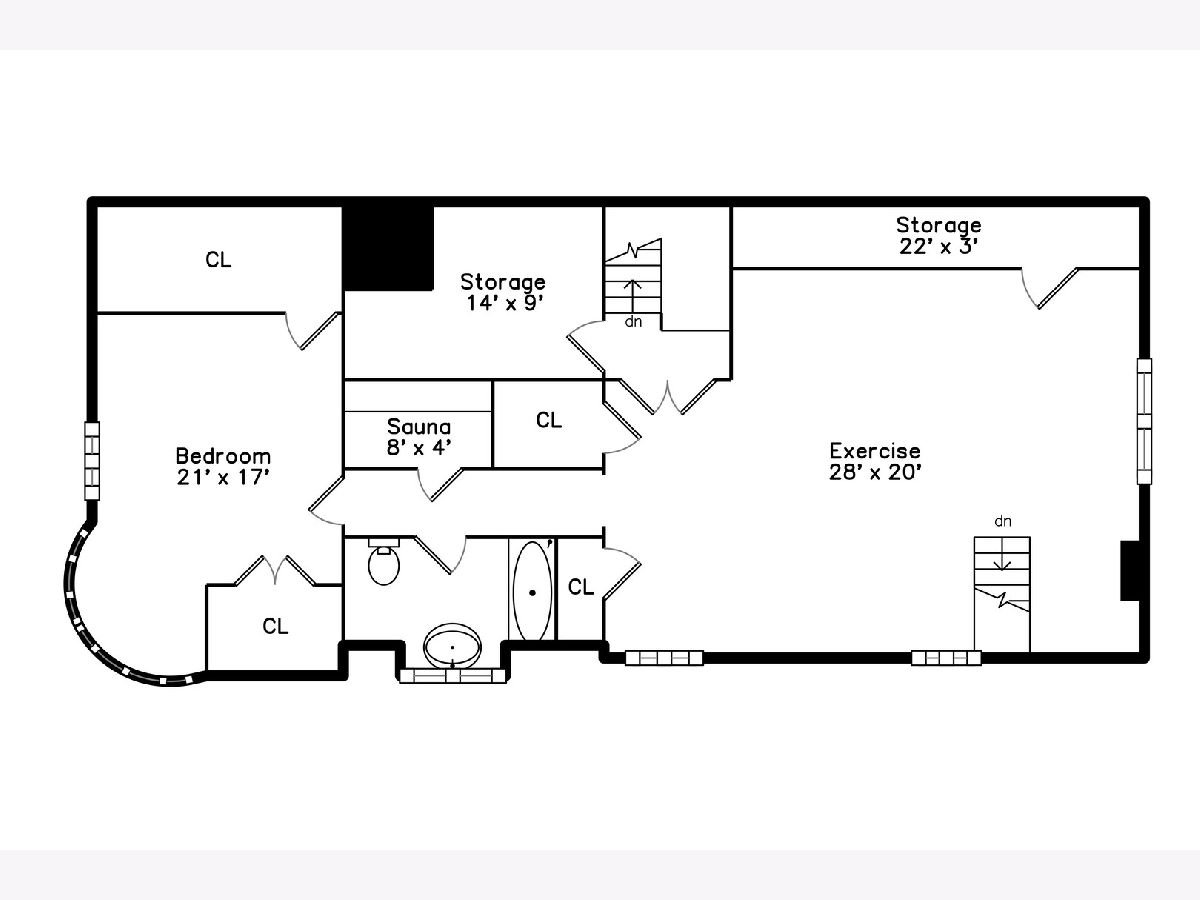
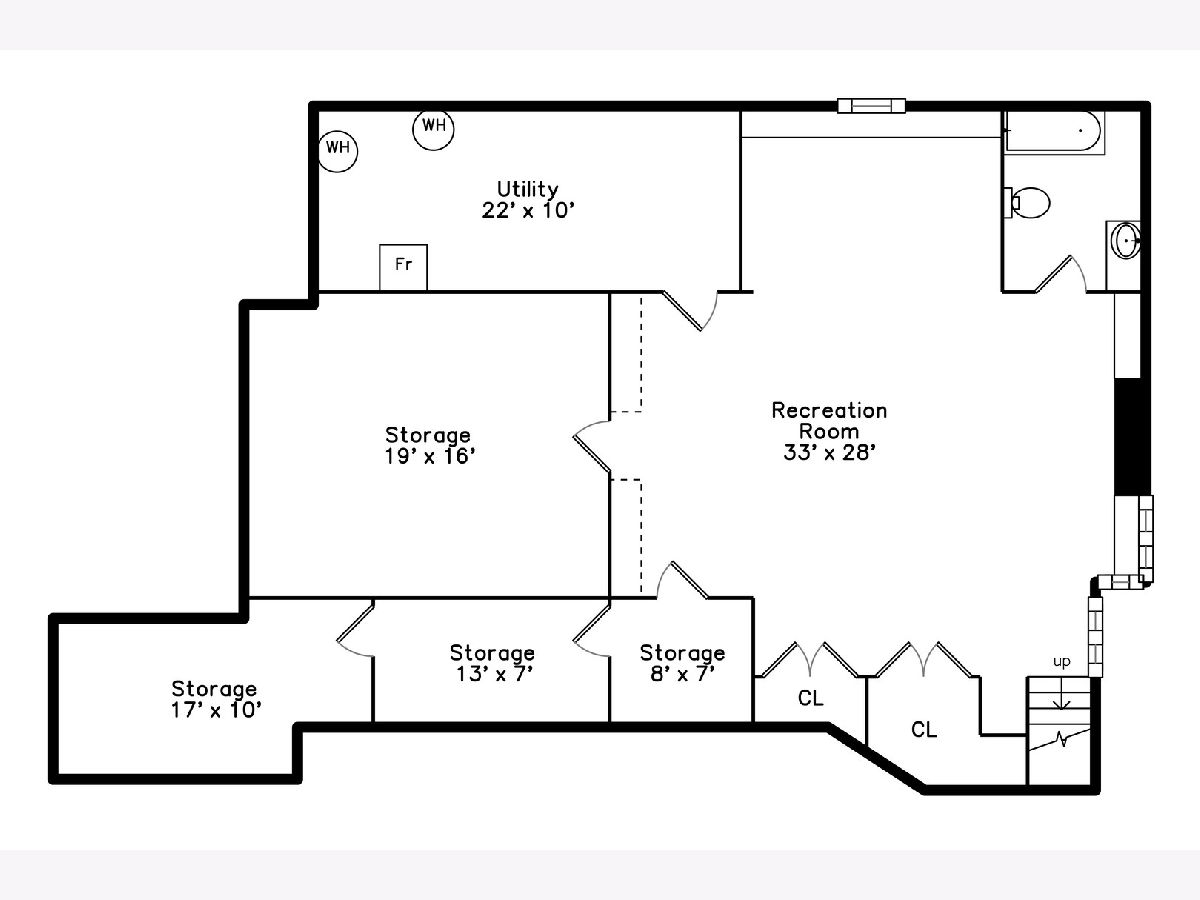
Room Specifics
Total Bedrooms: 5
Bedrooms Above Ground: 5
Bedrooms Below Ground: 0
Dimensions: —
Floor Type: Carpet
Dimensions: —
Floor Type: Carpet
Dimensions: —
Floor Type: Carpet
Dimensions: —
Floor Type: —
Full Bathrooms: 5
Bathroom Amenities: Whirlpool,Separate Shower
Bathroom in Basement: 1
Rooms: Bedroom 5,Office,Library,Exercise Room,Media Room,Heated Sun Room,Foyer,Mud Room,Recreation Room,Screened Porch
Basement Description: Finished
Other Specifics
| 2 | |
| — | |
| — | |
| Porch Screened, Brick Paver Patio | |
| — | |
| 50 X 163 | |
| Finished,Full,Interior Stair | |
| Full | |
| Vaulted/Cathedral Ceilings, Sauna/Steam Room, Hot Tub, Hardwood Floors, Second Floor Laundry, Walk-In Closet(s) | |
| Range, Microwave, Dishwasher, High End Refrigerator, Washer, Dryer, Disposal, Cooktop, Built-In Oven | |
| Not in DB | |
| Park, Curbs, Sidewalks, Street Lights, Street Paved | |
| — | |
| — | |
| Wood Burning |
Tax History
| Year | Property Taxes |
|---|---|
| 2021 | $36,164 |
Contact Agent
Nearby Similar Homes
Nearby Sold Comparables
Contact Agent
Listing Provided By
Jameson Sotheby's International Realty



