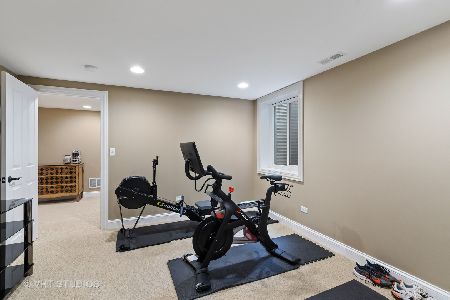649 Sunnyside Avenue, Libertyville, Illinois 60048
$748,000
|
Sold
|
|
| Status: | Closed |
| Sqft: | 3,791 |
| Cost/Sqft: | $211 |
| Beds: | 4 |
| Baths: | 5 |
| Year Built: | 2007 |
| Property Taxes: | $22,070 |
| Days On Market: | 2192 |
| Lot Size: | 0,19 |
Description
Perfectly located in the desirable Sunnyside Park and just 5 miles from the stunning Lake Michigan, this immaculate, custom built home will move to the top of your wish list with it's classic charm and modern updates. Picture spending sunny days staying cool in the comforts of your generous sized covered porch. Walk in the grand foyer and admire all the details found throughout the home from the gorgeous Brazilian Cherry Hardwood floors, crown molding and casing, along with the elegant dual-sided fireplace in the living and dining rooms. Whether you are a beginner cook or a gourmet chef, you'll love the custom cabinetry, complete with easy-care granite countertops, complimenting tile backsplash, and matching SS appliances to create a delicious meal for family or friends. This home boasts over 5,000 sq ft of living space including the finished basement. Come see this amazing ownership opportunity first hand, call today and see how soon you can turn this house into your new home!
Property Specifics
| Single Family | |
| — | |
| — | |
| 2007 | |
| Full | |
| CUSTOM | |
| No | |
| 0.19 |
| Lake | |
| Sunnyside Park | |
| 0 / Not Applicable | |
| None | |
| Lake Michigan | |
| Public Sewer | |
| 10618527 | |
| 11212200170000 |
Property History
| DATE: | EVENT: | PRICE: | SOURCE: |
|---|---|---|---|
| 28 Jun, 2012 | Sold | $815,000 | MRED MLS |
| 24 May, 2012 | Under contract | $849,900 | MRED MLS |
| — | Last price change | $874,900 | MRED MLS |
| 19 Jan, 2012 | Listed for sale | $899,000 | MRED MLS |
| 3 Apr, 2020 | Sold | $748,000 | MRED MLS |
| 28 Feb, 2020 | Under contract | $799,990 | MRED MLS |
| 24 Jan, 2020 | Listed for sale | $799,990 | MRED MLS |
Room Specifics
Total Bedrooms: 5
Bedrooms Above Ground: 4
Bedrooms Below Ground: 1
Dimensions: —
Floor Type: Hardwood
Dimensions: —
Floor Type: Hardwood
Dimensions: —
Floor Type: Hardwood
Dimensions: —
Floor Type: —
Full Bathrooms: 5
Bathroom Amenities: Whirlpool,Separate Shower,Double Sink,Double Shower
Bathroom in Basement: 1
Rooms: Eating Area,Bedroom 5,Study,Game Room,Recreation Room,Foyer,Walk In Closet
Basement Description: Finished,Egress Window
Other Specifics
| 2 | |
| — | |
| Concrete | |
| Balcony, Porch, Dog Run, Brick Paver Patio | |
| Landscaped | |
| 50 X 166 | |
| Full,Pull Down Stair | |
| Full | |
| Hardwood Floors, Heated Floors, Second Floor Laundry | |
| Range, Microwave, Dishwasher, Refrigerator, Bar Fridge, Washer, Dryer, Disposal, Stainless Steel Appliance(s), Wine Refrigerator | |
| Not in DB | |
| Park, Curbs, Sidewalks, Street Lights, Street Paved | |
| — | |
| — | |
| Double Sided, Attached Fireplace Doors/Screen, Gas Log |
Tax History
| Year | Property Taxes |
|---|---|
| 2012 | $17,095 |
| 2020 | $22,070 |
Contact Agent
Nearby Similar Homes
Nearby Sold Comparables
Contact Agent
Listing Provided By
Market Place Housing











