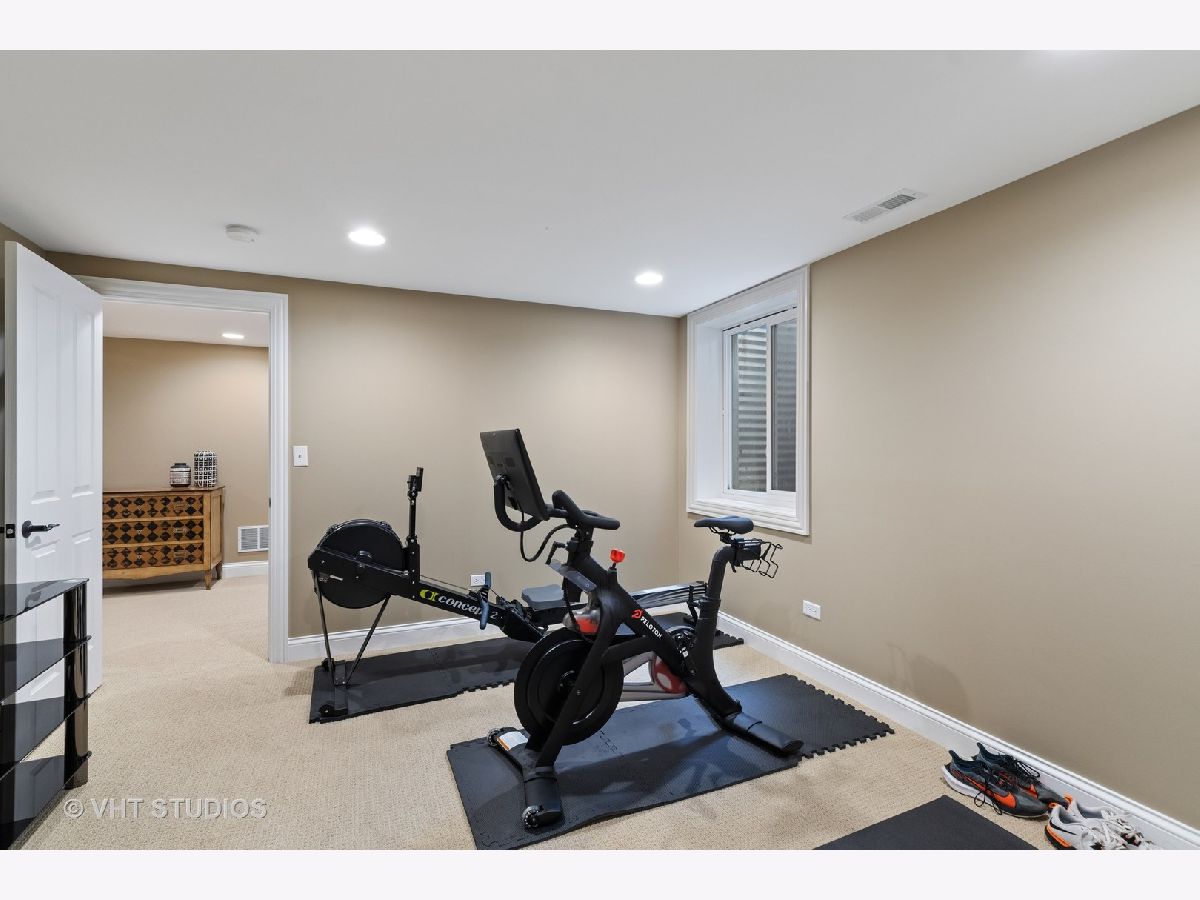657 Sunnyside Avenue, Libertyville, Illinois 60048
$805,000
|
Sold
|
|
| Status: | Closed |
| Sqft: | 3,109 |
| Cost/Sqft: | $270 |
| Beds: | 4 |
| Baths: | 5 |
| Year Built: | 2005 |
| Property Taxes: | $19,549 |
| Days On Market: | 1654 |
| Lot Size: | 0,19 |
Description
So Light & Bright. Home just refreshed with new paint & light fixtures. Impeccably maintained. Newer Roof & Furnace & A/C. Stunning Kitchen with large Granite work island & second counter bar seating. High-end stainless appliances. Open to Family Room with gas log Fireplace. Formal Front Living Room. Inviting Dining Room. Front Office/Den. First Floor Laundry/Mud Room with Lockers off Garage. Large Primary Suite with Second Fireplace, dramtic tray ceiling and Luxury Bath with walkin closet. Second Bedroom has Private Bath. Third & Fourth Bedrooms share Third Bath. All bedrooms have walk-in closets with orgainizing system. Sharp Finished Basement with Media Room, Exercise Room or 5th Bedroom, Fourth Full Bath, Office & Game Area. Loads of Storage for off-season wardrobe & holiday decorations. Attached Garage in back. Huge Pergola over large custom Brick Paver Patio with Fire Pit, BBQ and Seat Wall surrounded by professional landscaping. Enjoy living close to charming downtown, bike trails, Riverside pool & elmentary school.
Property Specifics
| Single Family | |
| — | |
| Traditional | |
| 2005 | |
| Full | |
| CUSTOM | |
| No | |
| 0.19 |
| Lake | |
| Sunnyside Park | |
| — / Not Applicable | |
| None | |
| Public | |
| Public Sewer | |
| 11158128 | |
| 11212200180000 |
Nearby Schools
| NAME: | DISTRICT: | DISTANCE: | |
|---|---|---|---|
|
Grade School
Copeland Manor Elementary School |
70 | — | |
|
Middle School
Highland Middle School |
70 | Not in DB | |
|
High School
Libertyville High School |
128 | Not in DB | |
Property History
| DATE: | EVENT: | PRICE: | SOURCE: |
|---|---|---|---|
| 30 Sep, 2021 | Sold | $805,000 | MRED MLS |
| 20 Jul, 2021 | Under contract | $839,000 | MRED MLS |
| 16 Jul, 2021 | Listed for sale | $839,000 | MRED MLS |





























Room Specifics
Total Bedrooms: 4
Bedrooms Above Ground: 4
Bedrooms Below Ground: 0
Dimensions: —
Floor Type: Carpet
Dimensions: —
Floor Type: Carpet
Dimensions: —
Floor Type: Carpet
Full Bathrooms: 5
Bathroom Amenities: Whirlpool,Separate Shower,Double Sink
Bathroom in Basement: 1
Rooms: Den,Game Room,Exercise Room,Media Room,Office
Basement Description: Partially Finished,Egress Window,9 ft + pour
Other Specifics
| 2 | |
| Concrete Perimeter | |
| Asphalt | |
| Brick Paver Patio, Outdoor Grill, Fire Pit | |
| Landscaped | |
| 50X166 | |
| — | |
| Full | |
| Hardwood Floors, First Floor Laundry, Walk-In Closet(s), Ceiling - 9 Foot, Coffered Ceiling(s) | |
| Double Oven, Microwave, Dishwasher, Refrigerator, Washer, Dryer, Disposal, Stainless Steel Appliance(s), Cooktop, Built-In Oven, Range Hood | |
| Not in DB | |
| Curbs, Sidewalks, Street Paved | |
| — | |
| — | |
| Gas Log, Gas Starter |
Tax History
| Year | Property Taxes |
|---|---|
| 2021 | $19,549 |
Contact Agent
Nearby Similar Homes
Nearby Sold Comparables
Contact Agent
Listing Provided By
Baird & Warner










