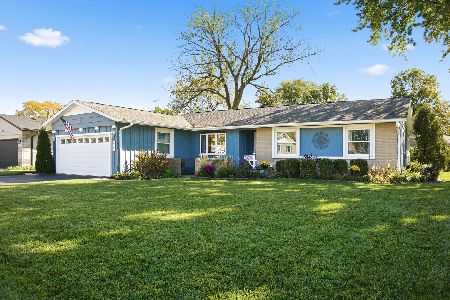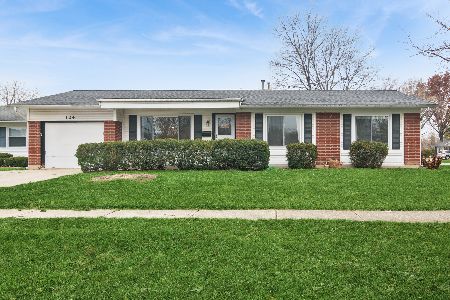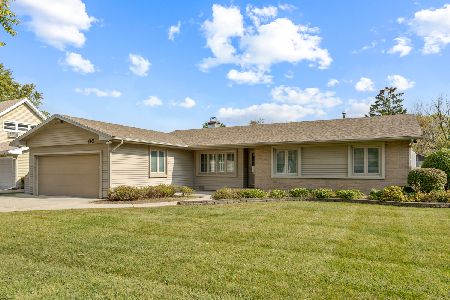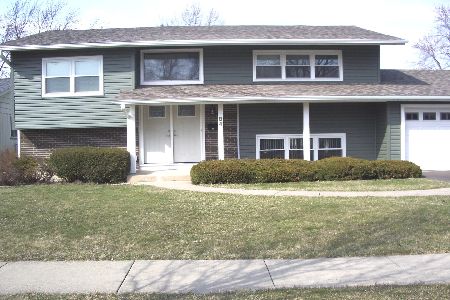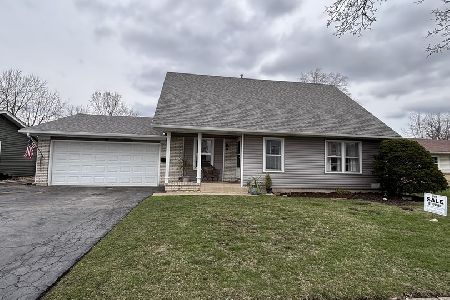65 Braemar Drive, Elk Grove Village, Illinois 60007
$285,000
|
Sold
|
|
| Status: | Closed |
| Sqft: | 1,771 |
| Cost/Sqft: | $169 |
| Beds: | 4 |
| Baths: | 2 |
| Year Built: | 1967 |
| Property Taxes: | $4,635 |
| Days On Market: | 3524 |
| Lot Size: | 0,25 |
Description
New New Price!!! Come on over and Take a Look at this open concept 4 bedroom sprawling ranch with a full basement and a room addition. 4 bedrooms and two full baths on main floor. Kitchen size is wonderful and large, lots of counter space and storage. First floor laundry. Open concept living room and dining room with a centrally located fireplace. Room addition is a den, or family room and has a full basement under it too. Enjoy the beautiful fenced backyard with deck and patio, retractable awning, and mature maple trees. Start your new life in a sprawling ranch. Move in ready!
Property Specifics
| Single Family | |
| — | |
| Ranch | |
| 1967 | |
| Full | |
| CUSTOM RANCH | |
| No | |
| 0.25 |
| Cook | |
| — | |
| 0 / Not Applicable | |
| None | |
| Lake Michigan | |
| Public Sewer | |
| 09207787 | |
| 08324200140000 |
Nearby Schools
| NAME: | DISTRICT: | DISTANCE: | |
|---|---|---|---|
|
Grade School
Clearmont Elementary School |
59 | — | |
|
Middle School
Grove Junior High School |
59 | Not in DB | |
|
High School
Elk Grove High School |
214 | Not in DB | |
Property History
| DATE: | EVENT: | PRICE: | SOURCE: |
|---|---|---|---|
| 22 Sep, 2016 | Sold | $285,000 | MRED MLS |
| 4 Aug, 2016 | Under contract | $299,900 | MRED MLS |
| — | Last price change | $329,900 | MRED MLS |
| 27 Apr, 2016 | Listed for sale | $329,900 | MRED MLS |
| 4 Sep, 2020 | Sold | $312,500 | MRED MLS |
| 15 Jul, 2020 | Under contract | $317,500 | MRED MLS |
| — | Last price change | $325,000 | MRED MLS |
| 2 Jun, 2020 | Listed for sale | $325,000 | MRED MLS |
Room Specifics
Total Bedrooms: 4
Bedrooms Above Ground: 4
Bedrooms Below Ground: 0
Dimensions: —
Floor Type: Carpet
Dimensions: —
Floor Type: Carpet
Dimensions: —
Floor Type: —
Full Bathrooms: 2
Bathroom Amenities: —
Bathroom in Basement: 0
Rooms: Eating Area,Foyer,Recreation Room,Storage,Workshop
Basement Description: Unfinished,Bathroom Rough-In
Other Specifics
| 2 | |
| Concrete Perimeter | |
| Concrete | |
| Patio, Porch | |
| Fenced Yard | |
| 69 X 155 X 69 X 149 | |
| — | |
| Full | |
| Skylight(s), First Floor Bedroom, First Floor Laundry, First Floor Full Bath | |
| Range, Dishwasher, Refrigerator, Washer, Dryer, Disposal | |
| Not in DB | |
| Sidewalks, Street Lights, Street Paved | |
| — | |
| — | |
| Wood Burning |
Tax History
| Year | Property Taxes |
|---|---|
| 2016 | $4,635 |
| 2020 | $7,111 |
Contact Agent
Nearby Similar Homes
Nearby Sold Comparables
Contact Agent
Listing Provided By
Baird & Warner

