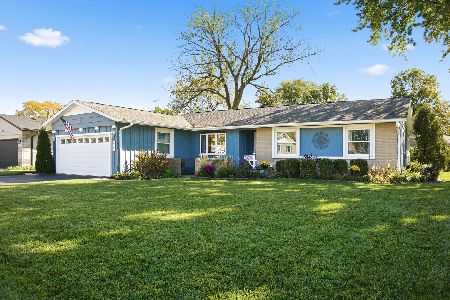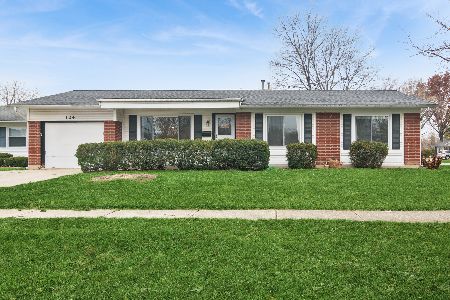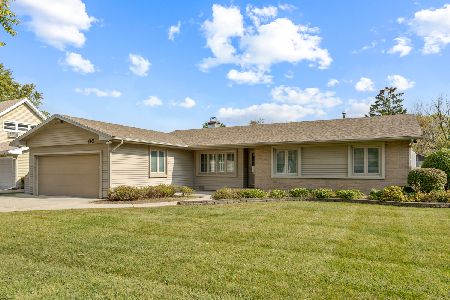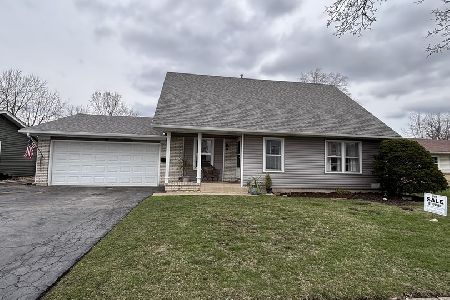84 Kenilworth Avenue, Elk Grove Village, Illinois 60007
$425,000
|
Sold
|
|
| Status: | Closed |
| Sqft: | 2,060 |
| Cost/Sqft: | $209 |
| Beds: | 4 |
| Baths: | 2 |
| Year Built: | 1967 |
| Property Taxes: | $4,911 |
| Days On Market: | 1368 |
| Lot Size: | 0,18 |
Description
Updated the past 2 years. 4-Bed, 2-Bath & 2-Car Garage in the Heart of Elk Grove Village! Fresh Paint throughout. Spacious Living Room W/Dining Room which has sliding doors that lead to the Deck. Kitchen W/Granite countertop, Backsplash, porcelain tile floor, stainless steel refrigerator, oven, range hood & pantry closet. Master Bathroom W/tub, marble top vanity & porcelain floor. Brightly 2nd Bedroom has a large closet. 3rd & 4th Bedrooms w/tile floor. Family Room & Hallway w/porcelain floors. Laundry has a new laminate floor. Convenient location! Close to HWY 53 & 90, Library, Shopping Mall, Restaurants, Park, Hospital & Pavilion. New in 2019: Air Conditioner. New in 2020: Windows, 3 Entrance doors, Patio doors, Porcelain tile in the Family Room, Hallway, 2 Bathrooms & Kitchen. Ceramic tile in the 3rd & 4th Bedrooms and Main Entrance. Kitchen ceiling light, Bathroom vanities, lights & mirrors. New in 2021: Roof, Siding, 5" wide gutter, Engineered hardwood on the 2nd floor throughout, Oven, Refrigerator, Range hood, Sink, Granite countertop, Backsplash, Driveway & much more! Agent Owned.
Property Specifics
| Single Family | |
| — | |
| — | |
| 1967 | |
| — | |
| — | |
| No | |
| 0.18 |
| Cook | |
| — | |
| — / Not Applicable | |
| — | |
| — | |
| — | |
| 11354604 | |
| 08324200050000 |
Nearby Schools
| NAME: | DISTRICT: | DISTANCE: | |
|---|---|---|---|
|
Grade School
Salt Creek Elementary School |
59 | — | |
|
Middle School
Grove Junior High School |
59 | Not in DB | |
|
High School
Elk Grove High School |
214 | Not in DB | |
Property History
| DATE: | EVENT: | PRICE: | SOURCE: |
|---|---|---|---|
| 28 Apr, 2022 | Sold | $425,000 | MRED MLS |
| 25 Mar, 2022 | Under contract | $430,000 | MRED MLS |
| 23 Mar, 2022 | Listed for sale | $430,000 | MRED MLS |
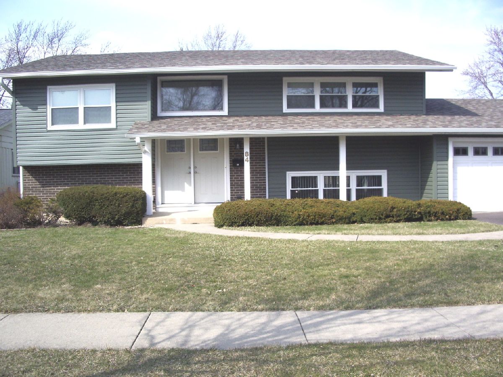
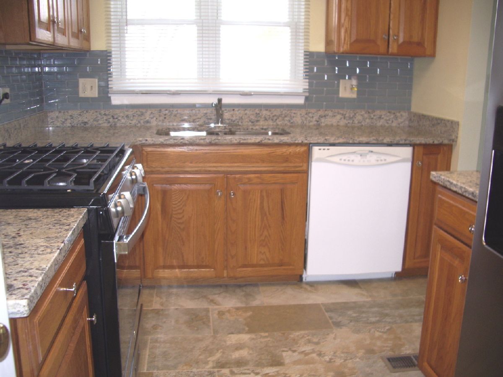
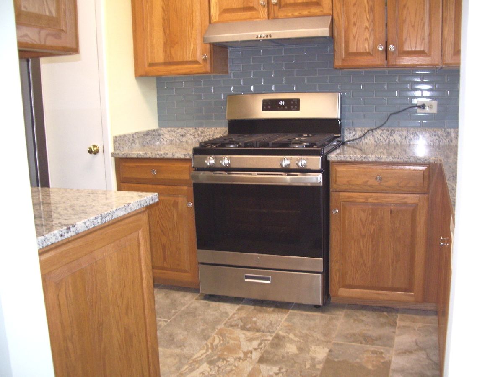
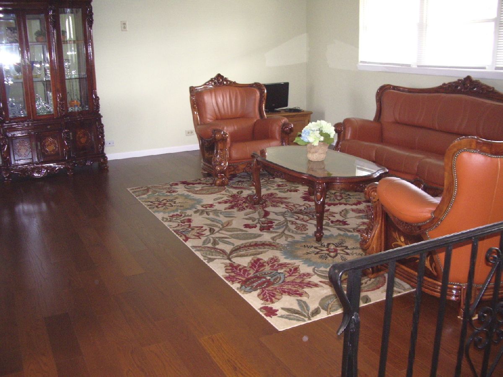
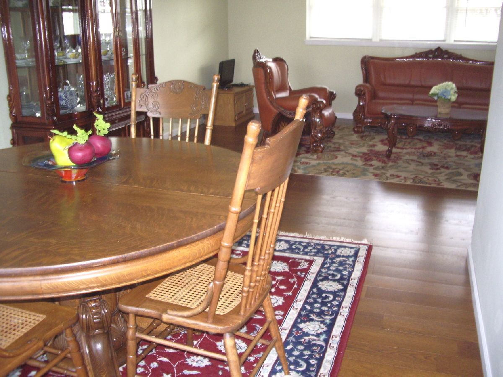
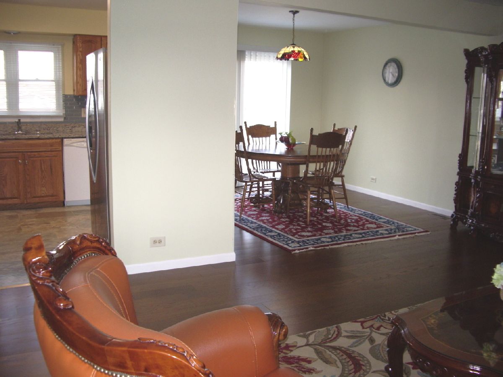
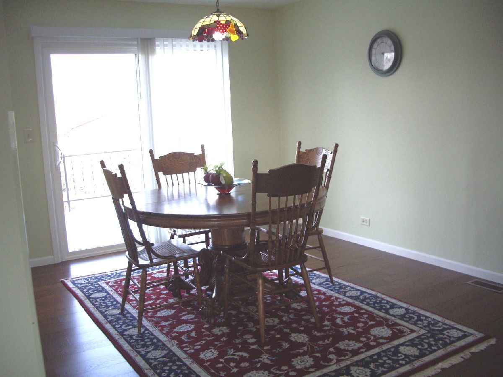
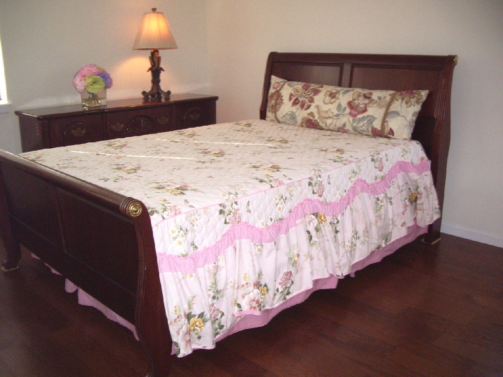
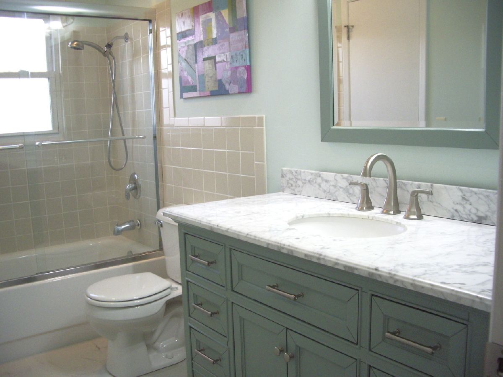
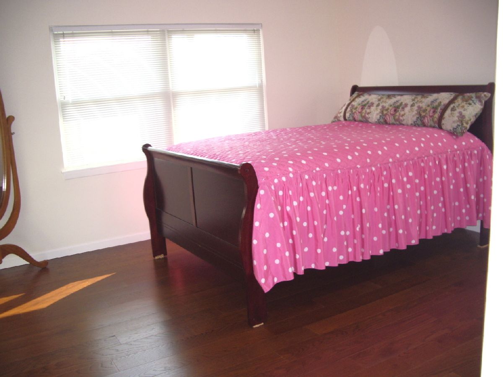
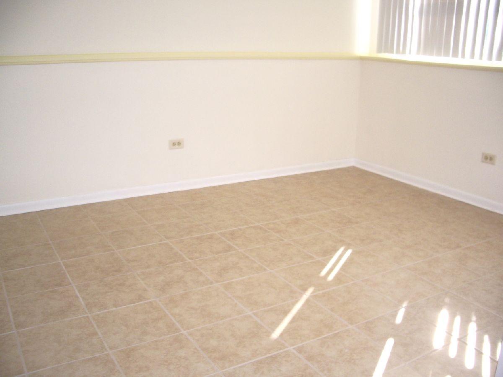
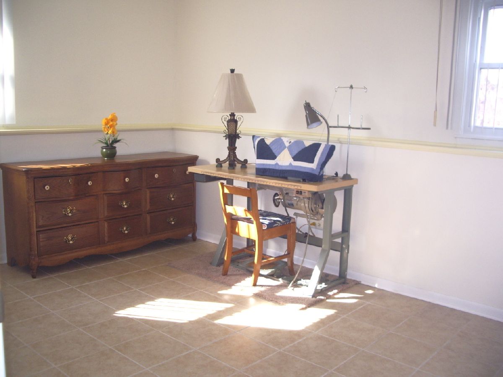
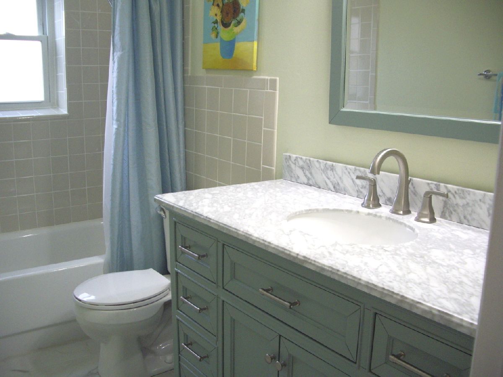
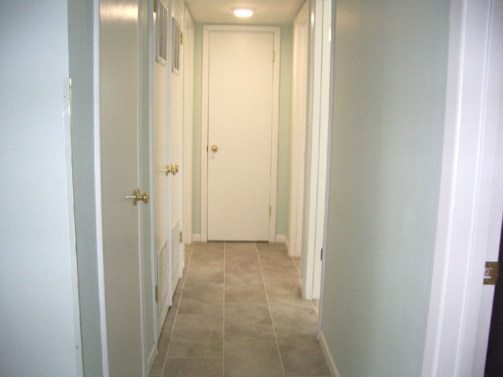
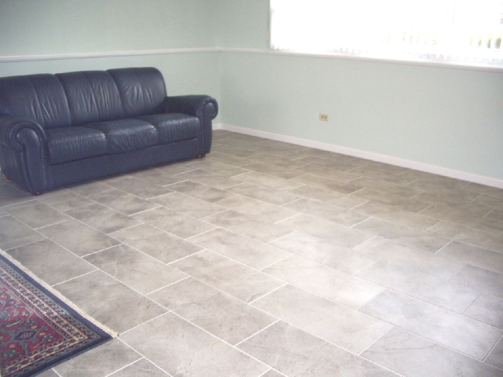
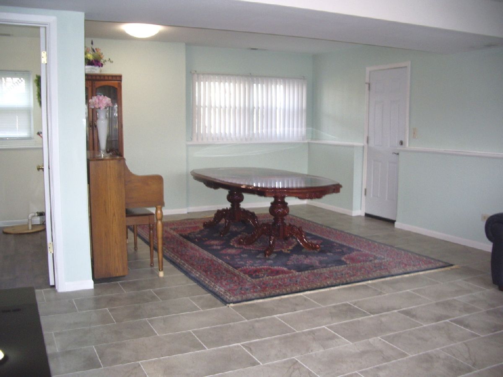
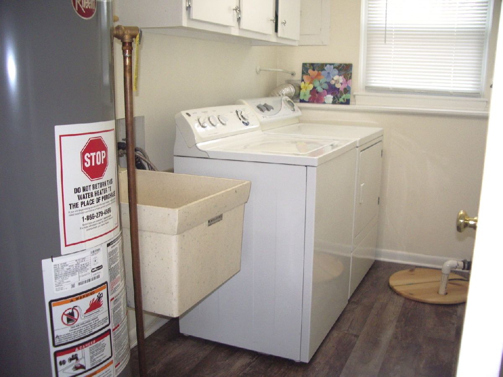
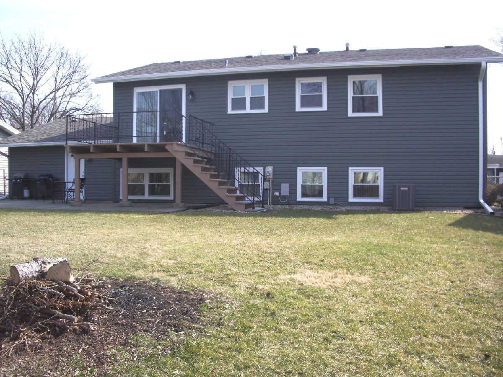
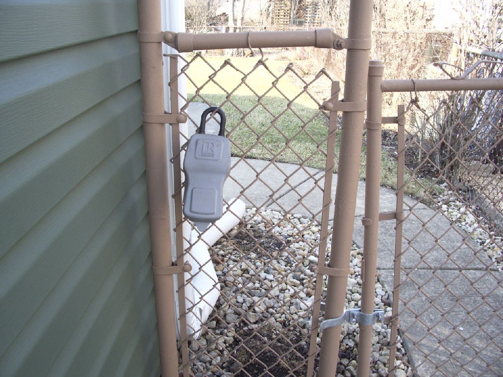
Room Specifics
Total Bedrooms: 4
Bedrooms Above Ground: 4
Bedrooms Below Ground: 0
Dimensions: —
Floor Type: —
Dimensions: —
Floor Type: —
Dimensions: —
Floor Type: —
Full Bathrooms: 2
Bathroom Amenities: —
Bathroom in Basement: 0
Rooms: —
Basement Description: None
Other Specifics
| 2 | |
| — | |
| — | |
| — | |
| — | |
| 110X70 | |
| — | |
| — | |
| — | |
| — | |
| Not in DB | |
| — | |
| — | |
| — | |
| — |
Tax History
| Year | Property Taxes |
|---|---|
| 2022 | $4,911 |
Contact Agent
Nearby Similar Homes
Nearby Sold Comparables
Contact Agent
Listing Provided By
Century 21 Roberts & Andrews

