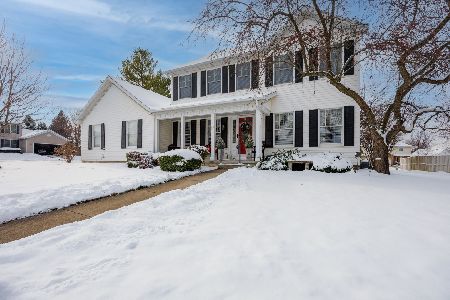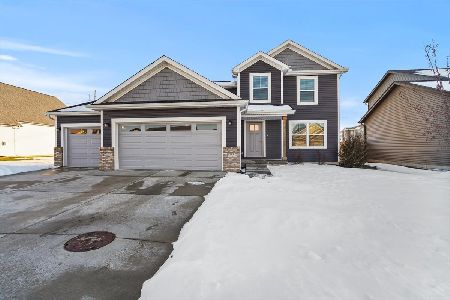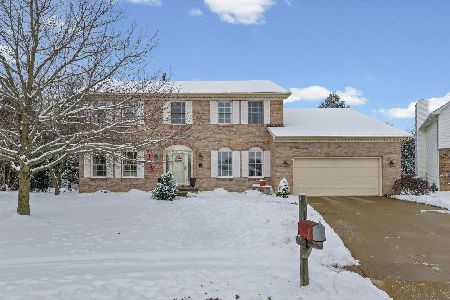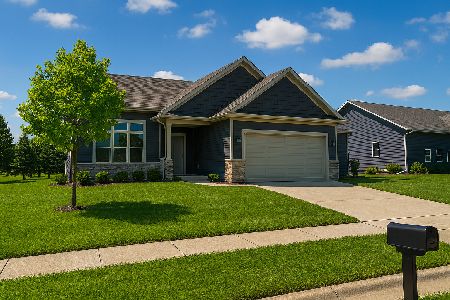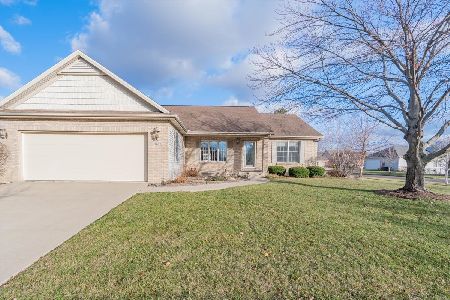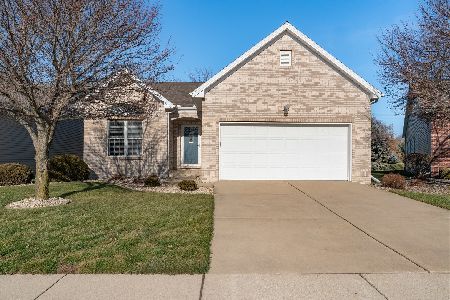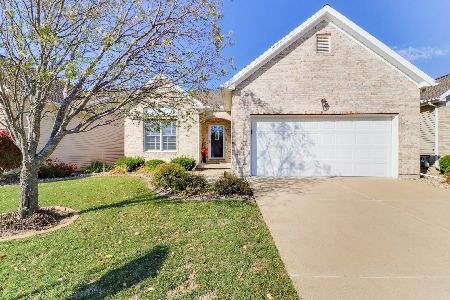65 Crista Ann Court, Bloomington, Illinois 61704
$255,000
|
Sold
|
|
| Status: | Closed |
| Sqft: | 2,754 |
| Cost/Sqft: | $94 |
| Beds: | 3 |
| Baths: | 3 |
| Year Built: | 2004 |
| Property Taxes: | $6,148 |
| Days On Market: | 1937 |
| Lot Size: | 0,24 |
Description
You will want to see this beautiful 3 bedroom, 3 bath, immaculate home before it gets away! This property is one of the few homes with 3 bedrooms on the main floor in this neighborhood as well as one of the larger lots with no back yard neighbors. The yard has been professionally landscaped with added trees and lovely perennials flowers to enjoy from the rear deck. This quality built home has a great open floor plan and fine features such as gorgeous natural maple flooring throughout the entry, formal dining room and office(third bedroom). The eat in kitchen is simply adorable with new Quartz countertops, backsplash, breakfast bar and all new appliances in 2019. Off the kitchen is the very comfortable & cozy living room with gas fireplace which is open to the prestigious formal dining room with a double tray ceiling. The main floor is complete with 2 full baths and a private laundry room with sink. The master bath has added bonuses such as a double sink vanity, whirlpool tub, separate standing shower and a large walk in closet with organizers. Even more space for the family downstairs in the partially finished basement that has another full bath, huge family/recreational room and room for the office, exercise equipment or playroom....PLUS the enormous unfinished storage room everyone will love. This property is in mint condition for the new owner. The seller purchased the property from the original owner only one year ago and has made the following updates: 2019 - Samsung washer & dryer, all new kitchen appliances, Nest Smart Thermostat. 2020 - Professionally painted, Quartz countertops & back splash, faucet & disposal in the kitchen. 65" flat screen TV with professional set up & wiring that will also stay with the property. * Living room carpet was new when seller purchased. PLEASE NOTE - stain glass pieces do not stay. HOA fee covers lawn care & snow removal from driveway and sidewalks
Property Specifics
| Single Family | |
| — | |
| Ranch | |
| 2004 | |
| Full | |
| — | |
| No | |
| 0.24 |
| Mc Lean | |
| Ireland Grove | |
| 100 / Monthly | |
| Lawn Care,Snow Removal | |
| Public | |
| Public Sewer | |
| 10891565 | |
| 2113126006 |
Nearby Schools
| NAME: | DISTRICT: | DISTANCE: | |
|---|---|---|---|
|
Grade School
Cedar Ridge Elementary |
5 | — | |
|
Middle School
Evans Jr High |
5 | Not in DB | |
|
High School
Normal Community High School |
5 | Not in DB | |
Property History
| DATE: | EVENT: | PRICE: | SOURCE: |
|---|---|---|---|
| 11 Oct, 2019 | Sold | $240,000 | MRED MLS |
| 20 Sep, 2019 | Under contract | $240,000 | MRED MLS |
| 30 Jun, 2019 | Listed for sale | $240,000 | MRED MLS |
| 25 Nov, 2020 | Sold | $255,000 | MRED MLS |
| 10 Oct, 2020 | Under contract | $259,900 | MRED MLS |
| 3 Oct, 2020 | Listed for sale | $259,900 | MRED MLS |
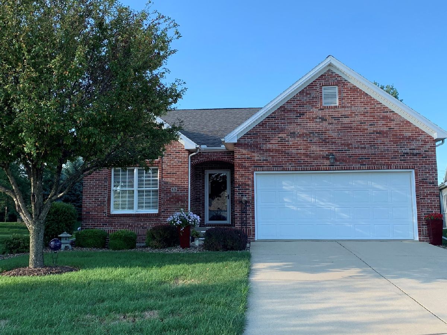
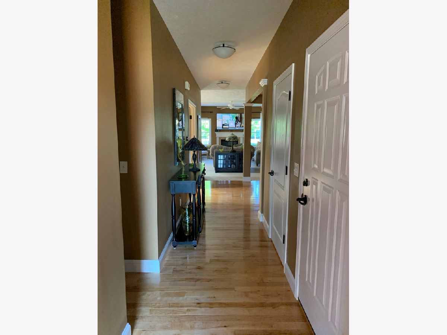
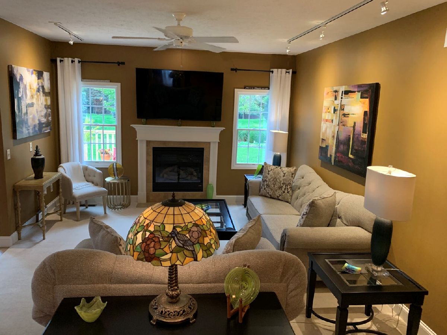
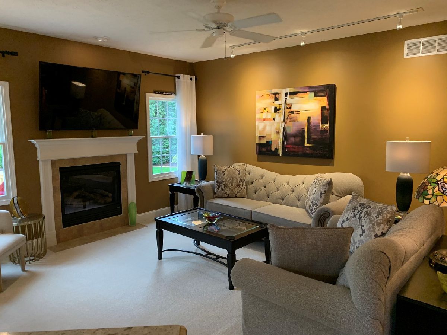
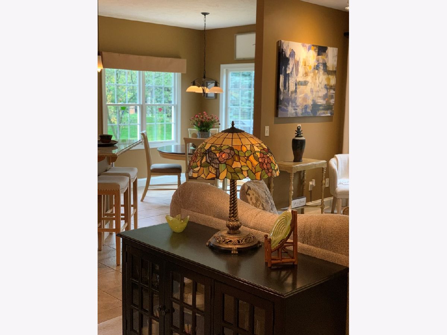
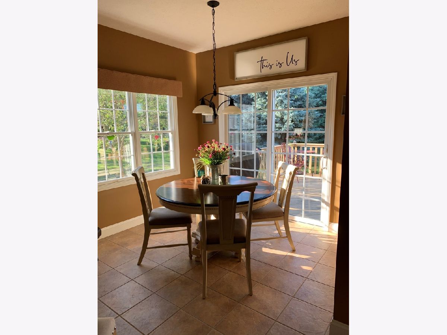
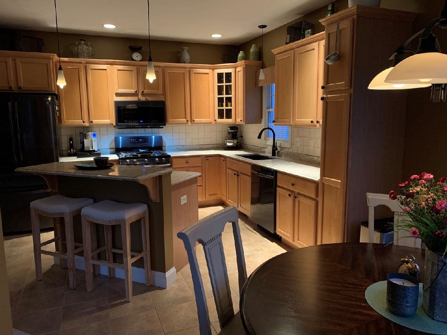
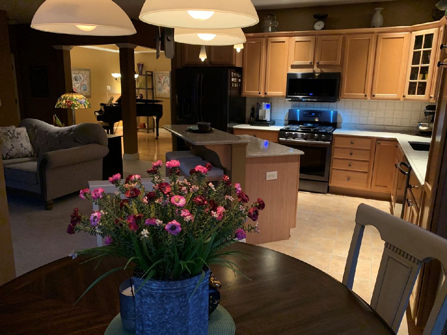
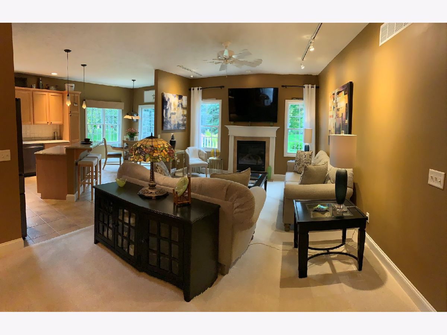
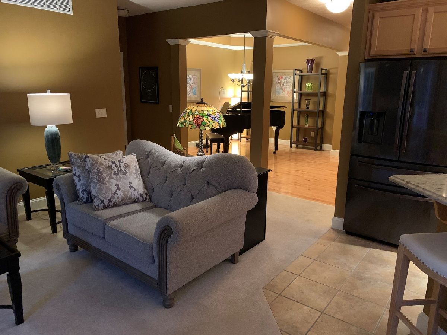
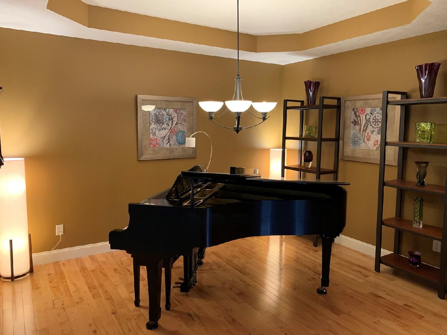
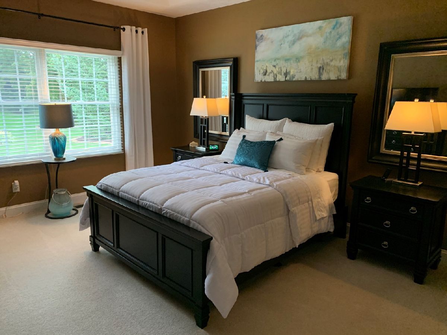
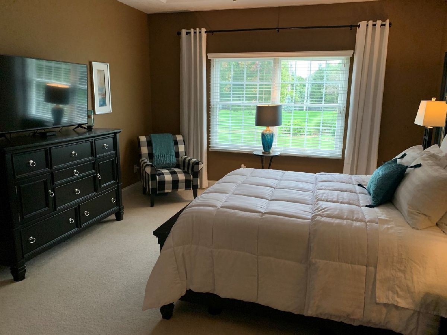
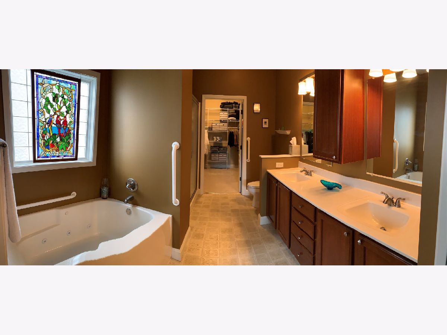
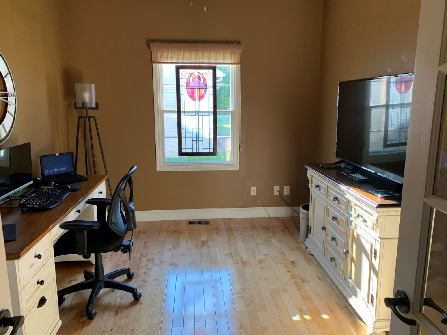
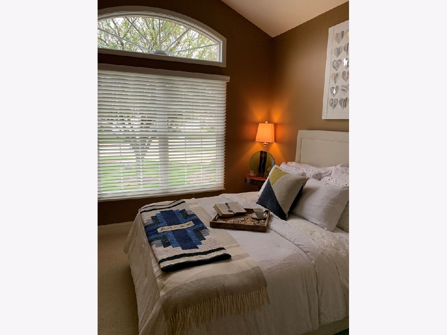
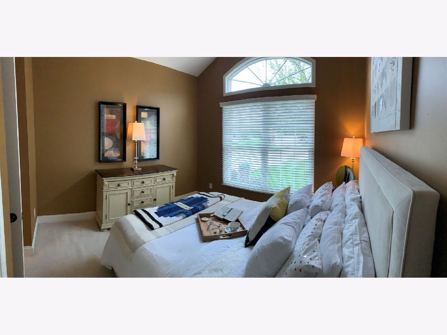
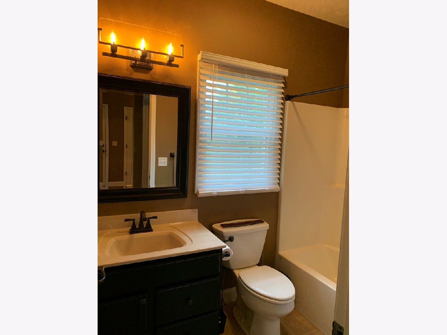
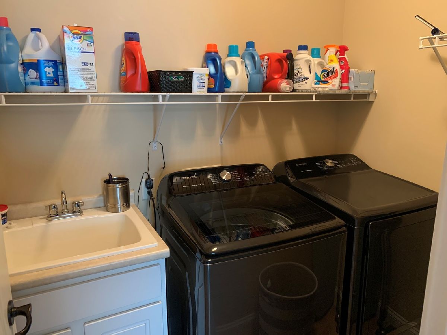
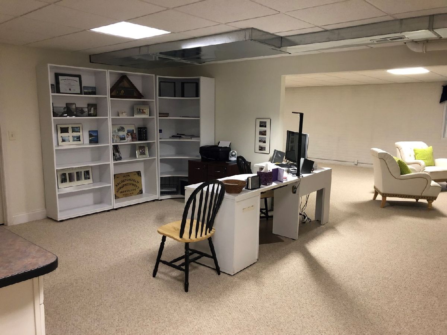
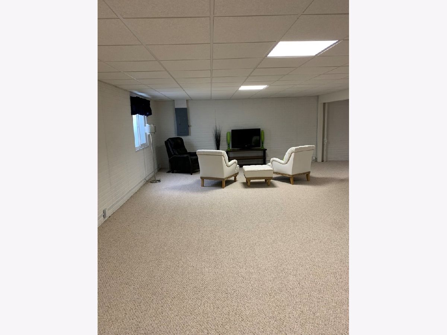
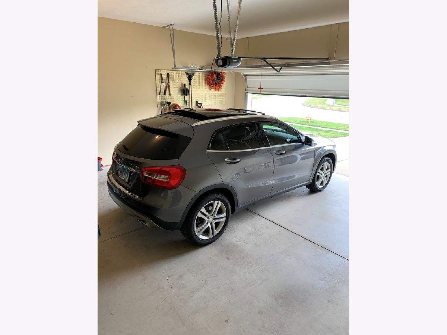
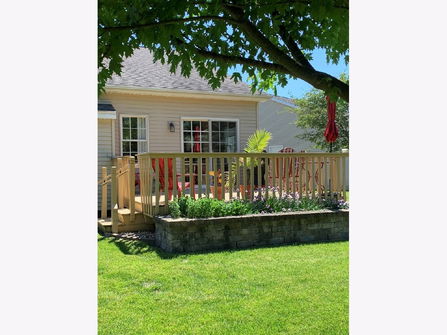
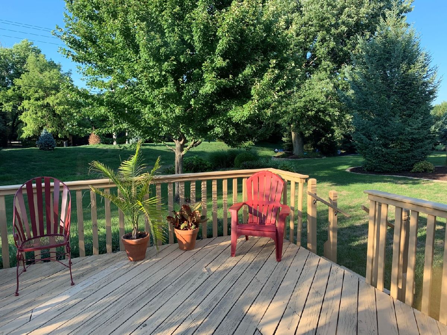
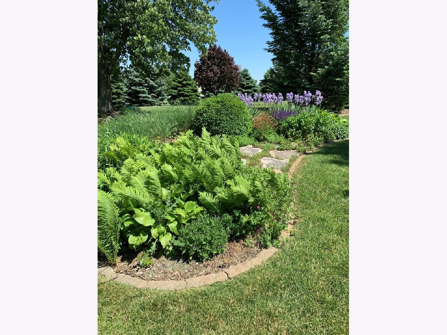

Room Specifics
Total Bedrooms: 3
Bedrooms Above Ground: 3
Bedrooms Below Ground: 0
Dimensions: —
Floor Type: Carpet
Dimensions: —
Floor Type: Wood Laminate
Full Bathrooms: 3
Bathroom Amenities: Whirlpool,Separate Shower,Double Sink
Bathroom in Basement: 1
Rooms: Other Room
Basement Description: Partially Finished
Other Specifics
| 2 | |
| Concrete Perimeter | |
| Concrete | |
| Deck, Porch | |
| Landscaped,Mature Trees | |
| 43 X 166 | |
| Full,Unfinished | |
| Full | |
| First Floor Laundry, Built-in Features, Walk-In Closet(s), Open Floorplan, Some Carpeting, Some Wood Floors, Separate Dining Room | |
| Range, Microwave, Dishwasher, Refrigerator, Washer, Dryer, Disposal | |
| Not in DB | |
| Sidewalks | |
| — | |
| — | |
| Gas Log |
Tax History
| Year | Property Taxes |
|---|---|
| 2019 | $6,142 |
| 2020 | $6,148 |
Contact Agent
Nearby Similar Homes
Nearby Sold Comparables
Contact Agent
Listing Provided By
Home Sweet Home Realty

