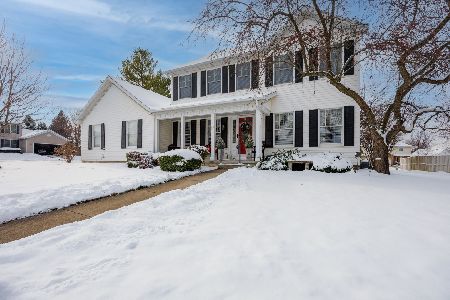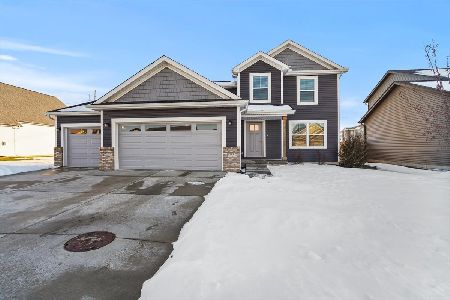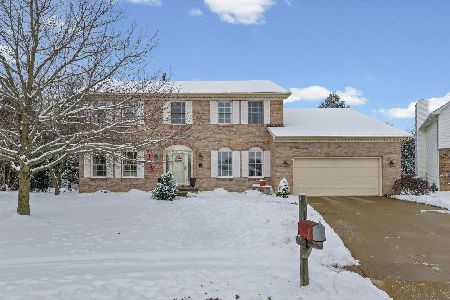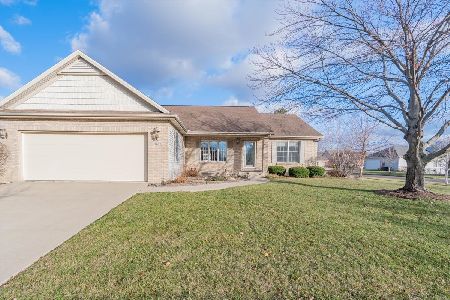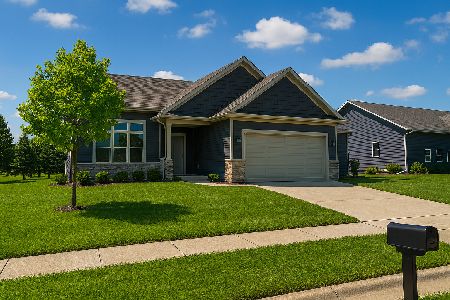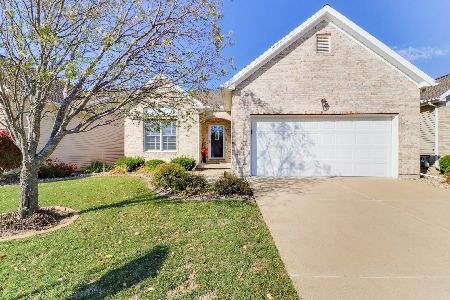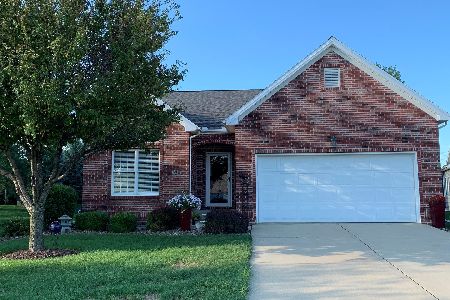67 Crista Ann Court, Bloomington, Illinois 61704
$320,000
|
Sold
|
|
| Status: | Closed |
| Sqft: | 1,695 |
| Cost/Sqft: | $185 |
| Beds: | 2 |
| Baths: | 2 |
| Year Built: | 2003 |
| Property Taxes: | $5,613 |
| Days On Market: | 1106 |
| Lot Size: | 0,00 |
Description
Immaculate ranch home sitting on one of the largest lots in the Ireland Grove sub-division with no backyard neighbors. This unique open floor plan has neutral colors, and a beautiful 4 seasons sunroom off of the kitchen, which is perfect for entertaining friends and family. Over $30,000 worth of upgrades and improvements in the last 10 years... Including, New Birch hardwood floors in the dining room and great room, New carpet with deluxe padding in both bedrooms (2012 Carpet Weavers). New custom made window coverings (2012 Sunrise Shutters and Blinds). New GE Stainless Steel appliances (2012 Sherman's). New Kitchen with deluxe Birch cabinets has multi level uppers (to give it some character), soft close pull out drawers, and roll-out lowers. New deluxe quartz countertops (2013 Hampton's) with nice beveled edges. New Lennox HVAC system (2014 Bratcher Heating ad Air Conditioning) with variable speed 2 stage 96% efficient furnace rated at 90,000 BTU, and matching 18 SEER, 3 ton air conditioner. New Rheem hot water heater (2018). New professional landscaping in 2021. Additional home options when built... Heat-N-Glo gas fireplace with blower, Vacuflow central vacuum system makes cleaning a breeze. Master bath has a whirlpool tub and Nuheat heated tiled floors. An electric wall mounted heater keeps the garage warm in the winter. The open basement is ready for additional finished space if needed. Bath rough-in and egress window in place plus some stud work. Lawn care and snow removal covered by association fee. A must see, this home truly shows like new.
Property Specifics
| Single Family | |
| — | |
| — | |
| 2003 | |
| — | |
| — | |
| No | |
| — |
| Mc Lean | |
| Ireland Grove | |
| 125 / Monthly | |
| — | |
| — | |
| — | |
| 11696861 | |
| 2113126005 |
Nearby Schools
| NAME: | DISTRICT: | DISTANCE: | |
|---|---|---|---|
|
Grade School
Cedar Ridge Elementary |
5 | — | |
|
Middle School
Evans Jr High |
5 | Not in DB | |
|
High School
Normal Community High School |
5 | Not in DB | |
Property History
| DATE: | EVENT: | PRICE: | SOURCE: |
|---|---|---|---|
| 13 Jul, 2012 | Sold | $217,500 | MRED MLS |
| 19 May, 2012 | Under contract | $227,000 | MRED MLS |
| 16 May, 2012 | Listed for sale | $227,000 | MRED MLS |
| 23 Feb, 2023 | Sold | $320,000 | MRED MLS |
| 13 Jan, 2023 | Under contract | $312,750 | MRED MLS |
| 11 Jan, 2023 | Listed for sale | $312,750 | MRED MLS |
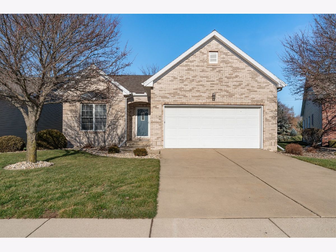
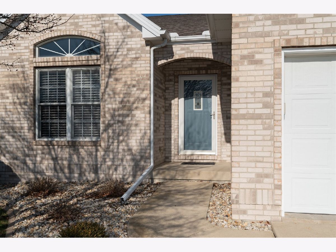
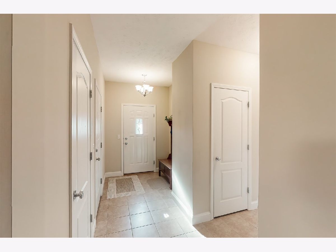
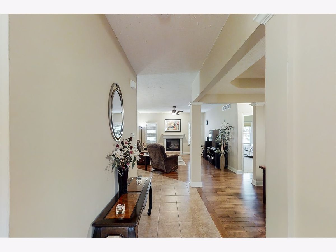
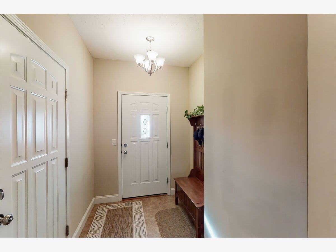
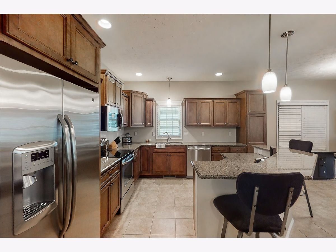
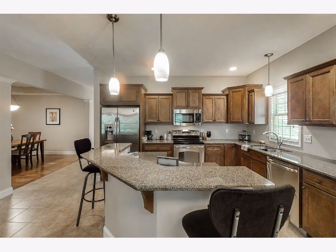
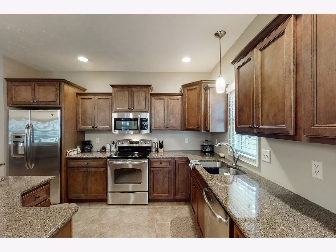
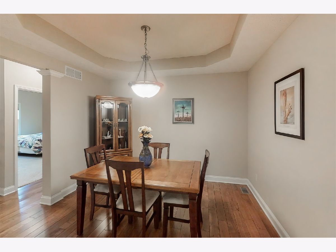
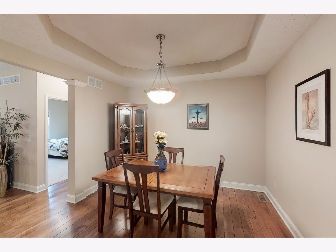
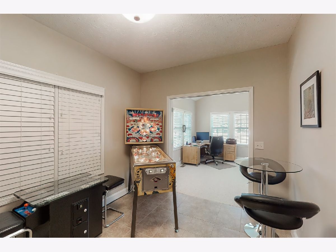
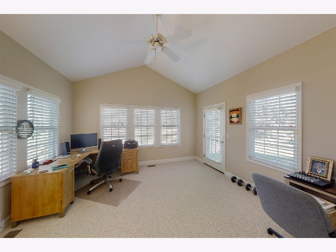
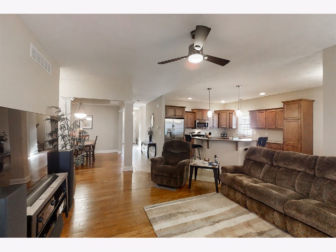
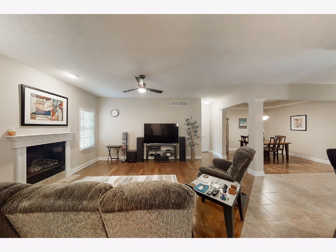
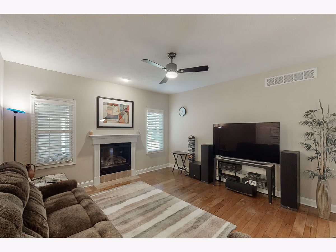
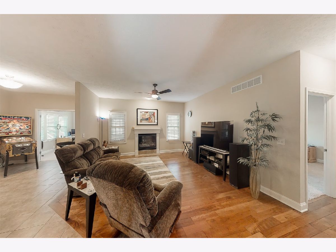
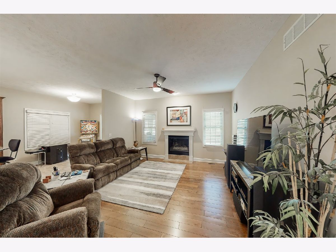
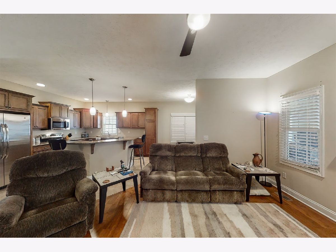
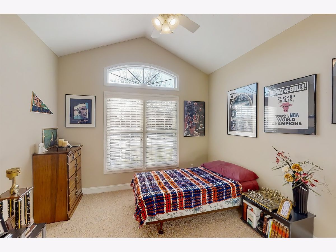
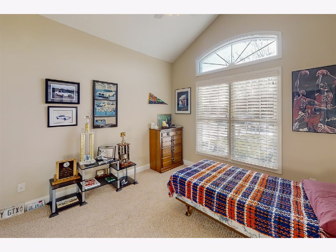
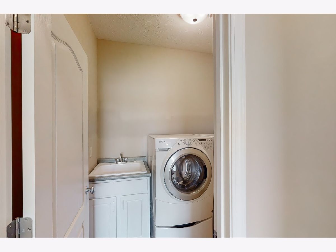
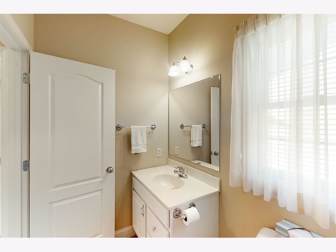
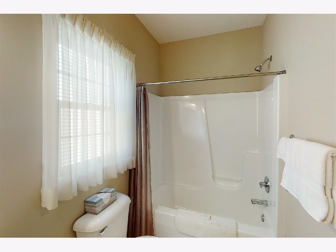
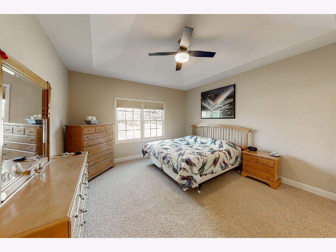
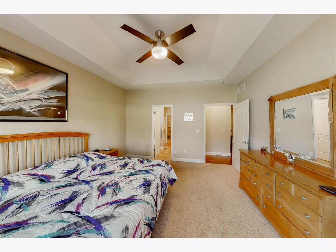
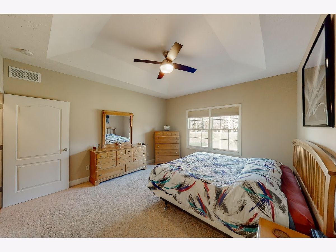
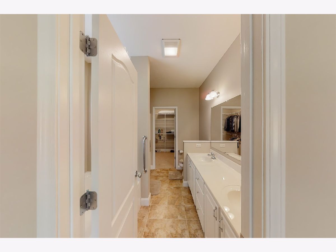
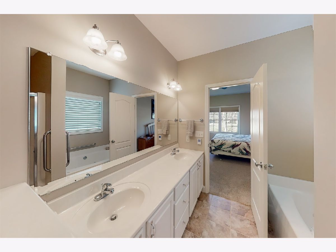
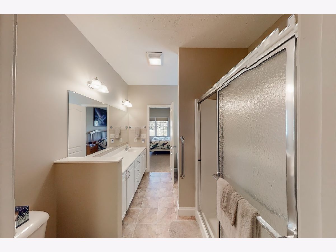
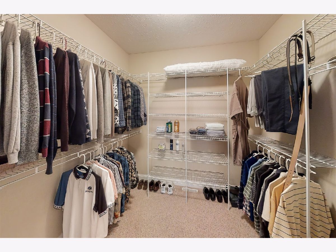
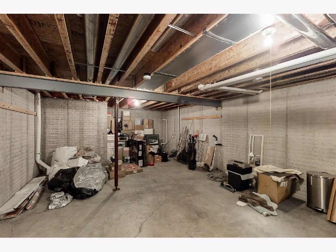
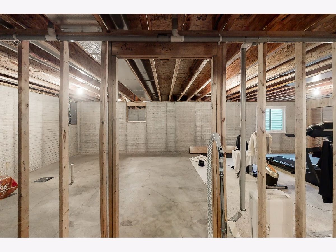
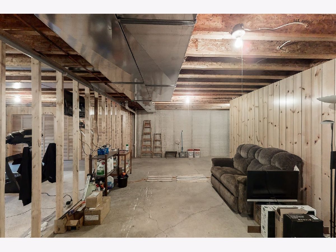
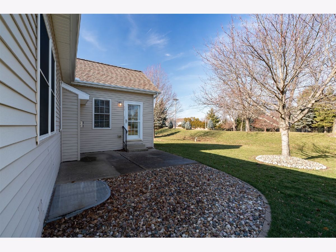
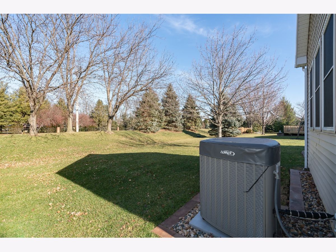
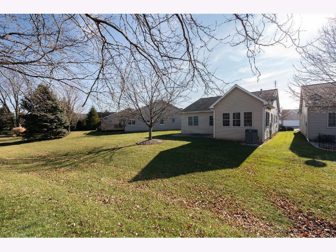
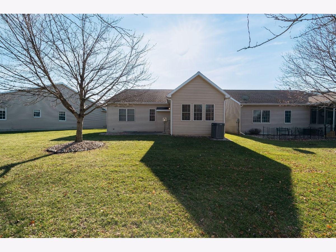
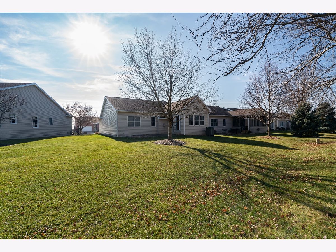
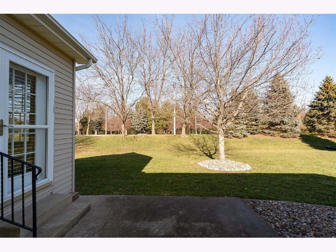
Room Specifics
Total Bedrooms: 2
Bedrooms Above Ground: 2
Bedrooms Below Ground: 0
Dimensions: —
Floor Type: —
Full Bathrooms: 2
Bathroom Amenities: Whirlpool
Bathroom in Basement: 0
Rooms: —
Basement Description: Unfinished,Bathroom Rough-In,Egress Window
Other Specifics
| 2 | |
| — | |
| — | |
| — | |
| — | |
| 47 X 134 X 79 X 154 | |
| — | |
| — | |
| — | |
| — | |
| Not in DB | |
| — | |
| — | |
| — | |
| — |
Tax History
| Year | Property Taxes |
|---|---|
| 2012 | $5,542 |
| 2023 | $5,613 |
Contact Agent
Nearby Similar Homes
Nearby Sold Comparables
Contact Agent
Listing Provided By
Coldwell Banker Real Estate Group

