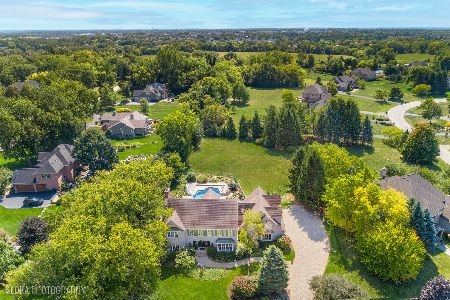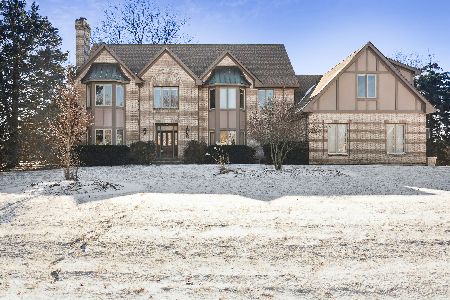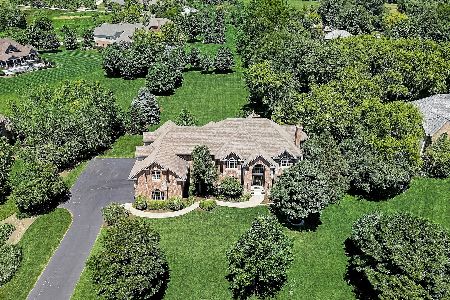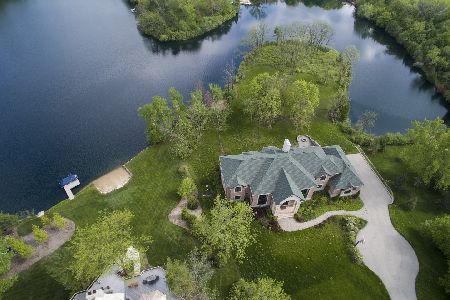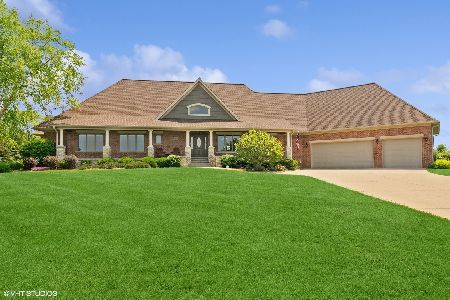65 Deer Point Drive, Hawthorn Woods, Illinois 60047
$855,000
|
Sold
|
|
| Status: | Closed |
| Sqft: | 4,400 |
| Cost/Sqft: | $197 |
| Beds: | 4 |
| Baths: | 5 |
| Year Built: | 2007 |
| Property Taxes: | $18,670 |
| Days On Market: | 1050 |
| Lot Size: | 0,99 |
Description
Bring us your offer and make this your new home, Extraordinary custom home in White Birch Meadows with lake views! Wonderful floor plan for entertaining and comfortable daily living. No amenity has been overlooked; this home was built with the finest materials by master craftsmen and has just been freshly painted. A grand foyer welcomes family and guests to an expansive, light-filled main level with gleaming hardwood floors, oversized windows, and thoughtful designer touches. Formal dining room with butler's pantry connecting to the kitchen. Huge family room with fireplace, custom bar, and gorgeous property views. Chef's kitchen with impressive center island, commercial grade appliances, beautiful custom cabinets, and fabulous built-in breakfast nook. Walk-in pantry, cozy den, second staircase, mud room/office, and two powder rooms complete the first floor. Upstairs are the four bedrooms, large loft, and generous laundry room. The primary suite occupies the entire rear of the 2nd floor, looking out over a sweeping natural setting. It has a large bedroom with fireplace, private office/sitting room, two walk-in closets, coffee bar, and exquisite spa bath with whirlpool tub, custom glass block shower, and dual vanities. The second bedroom features a walk-in closet and private bath. Bedrooms 3 and 4 share a beautifully done Jack & Jill bath. Unfinished basement and 3 car garage for ample storage. Lush lawn and mature landscape surround the home. Enjoy this coveted location that's convenient to shopping, dining, entertainment, and more!
Property Specifics
| Single Family | |
| — | |
| — | |
| 2007 | |
| — | |
| — | |
| No | |
| 0.99 |
| Lake | |
| White Birch Meadows | |
| 750 / Annual | |
| — | |
| — | |
| — | |
| 11735184 | |
| 14043010240000 |
Nearby Schools
| NAME: | DISTRICT: | DISTANCE: | |
|---|---|---|---|
|
Grade School
Spencer Loomis Elementary School |
95 | — | |
|
Middle School
Lake Zurich Middle - N Campus |
95 | Not in DB | |
|
High School
Lake Zurich High School |
95 | Not in DB | |
Property History
| DATE: | EVENT: | PRICE: | SOURCE: |
|---|---|---|---|
| 28 Apr, 2023 | Sold | $855,000 | MRED MLS |
| 14 Mar, 2023 | Under contract | $865,000 | MRED MLS |
| 10 Mar, 2023 | Listed for sale | $865,000 | MRED MLS |
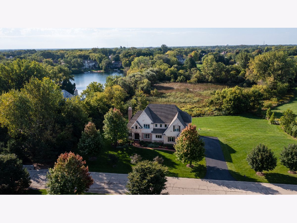
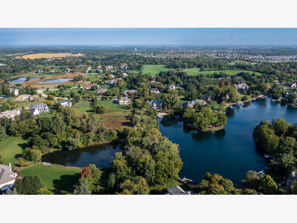
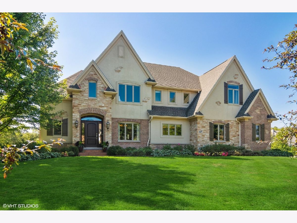
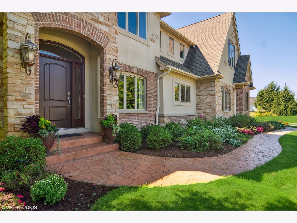
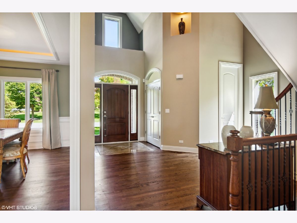
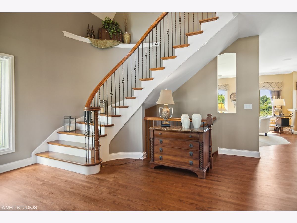
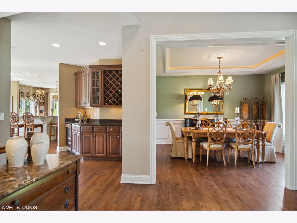
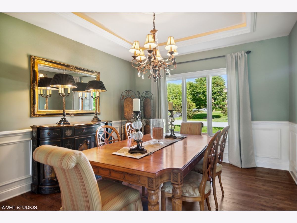
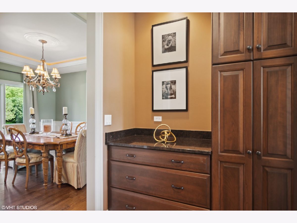
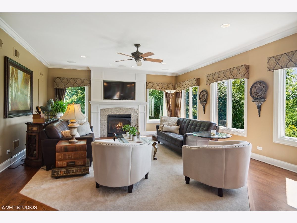
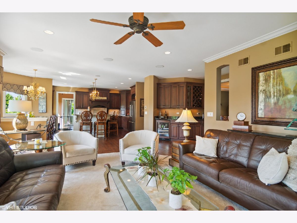
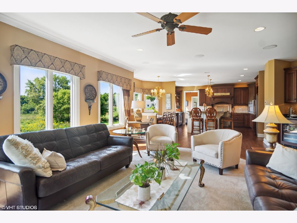
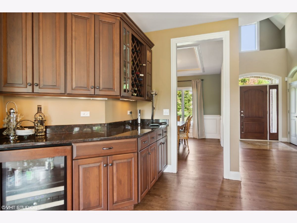
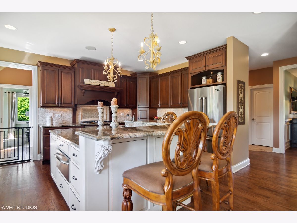
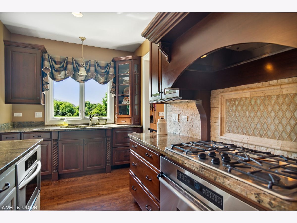
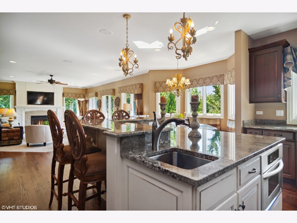
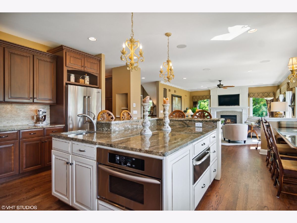
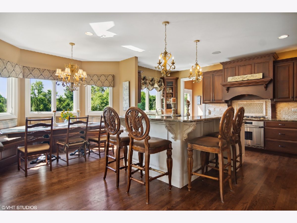
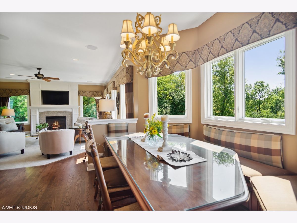
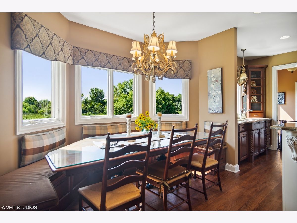
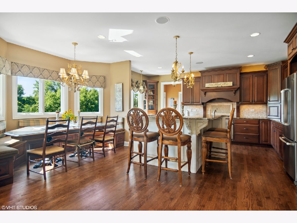
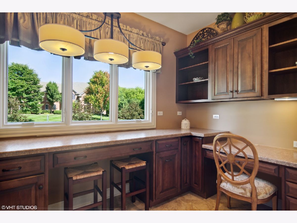
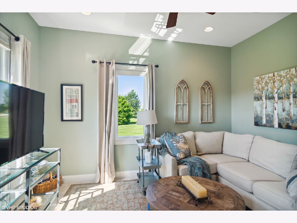
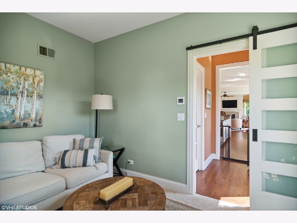
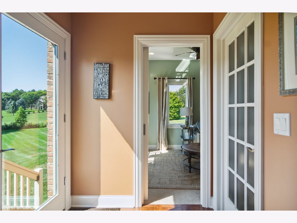
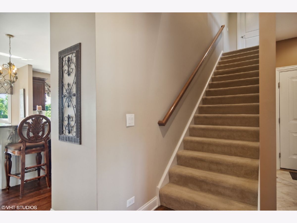
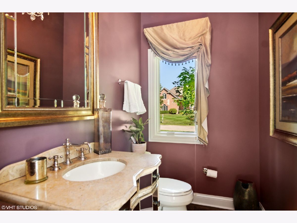
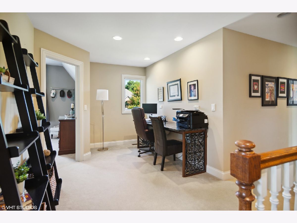
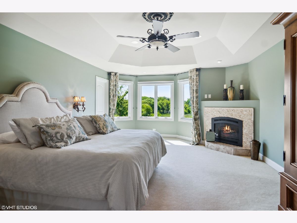
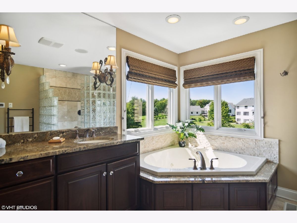
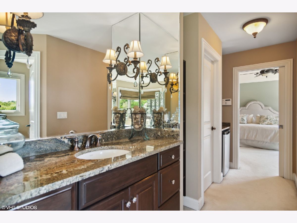
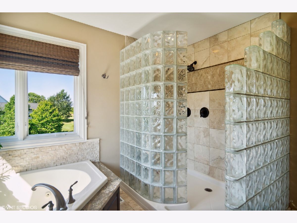
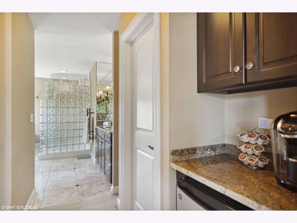
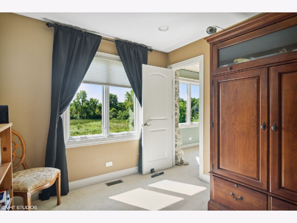
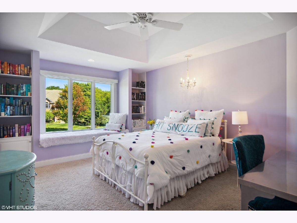
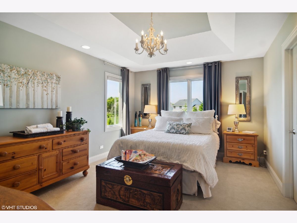
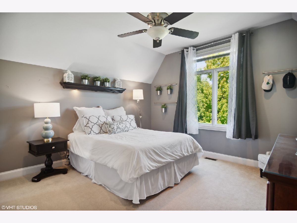
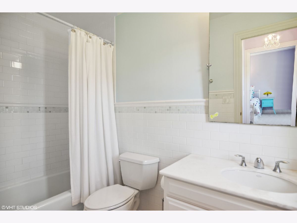
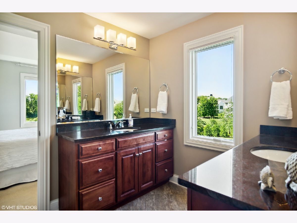
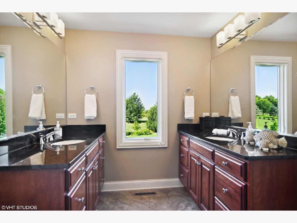
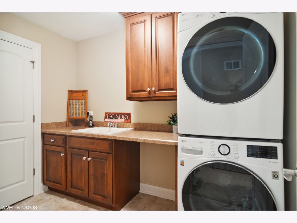
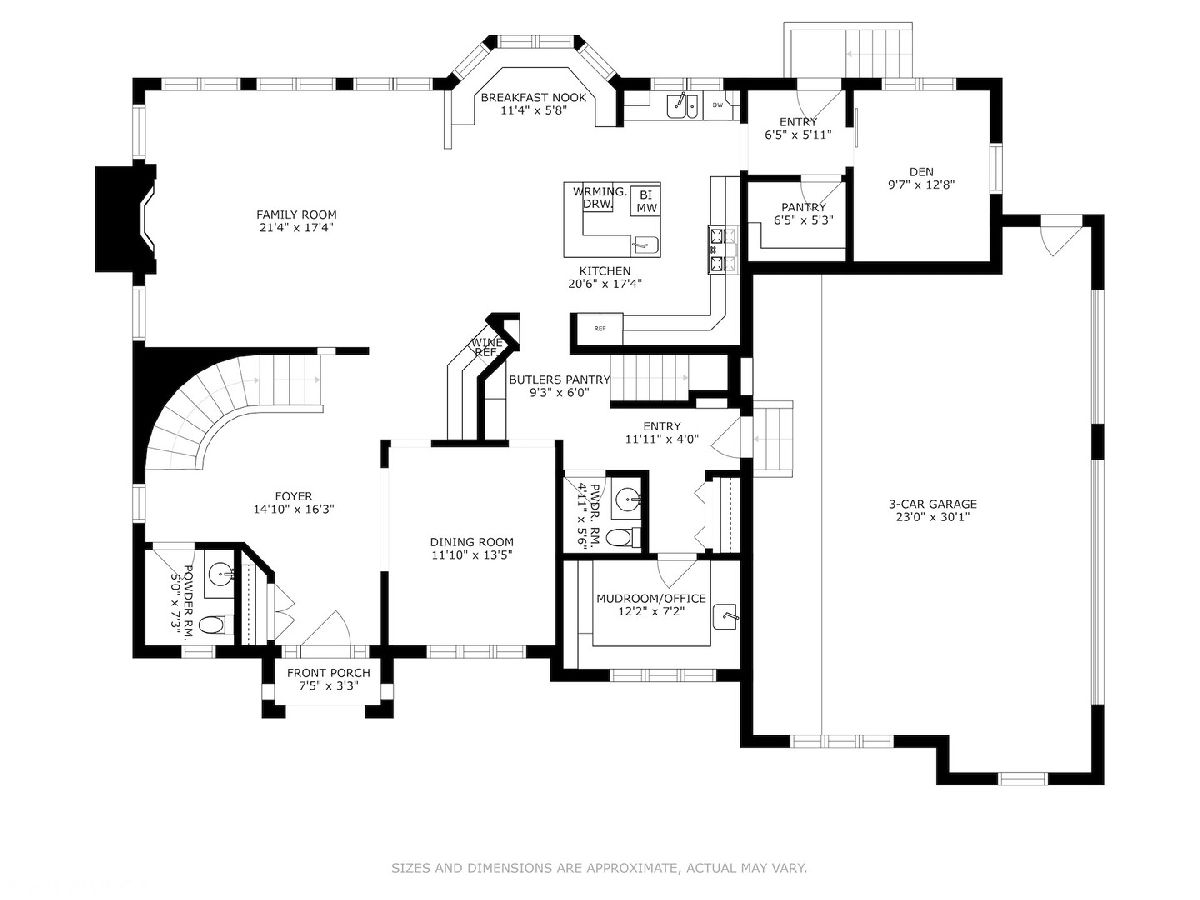
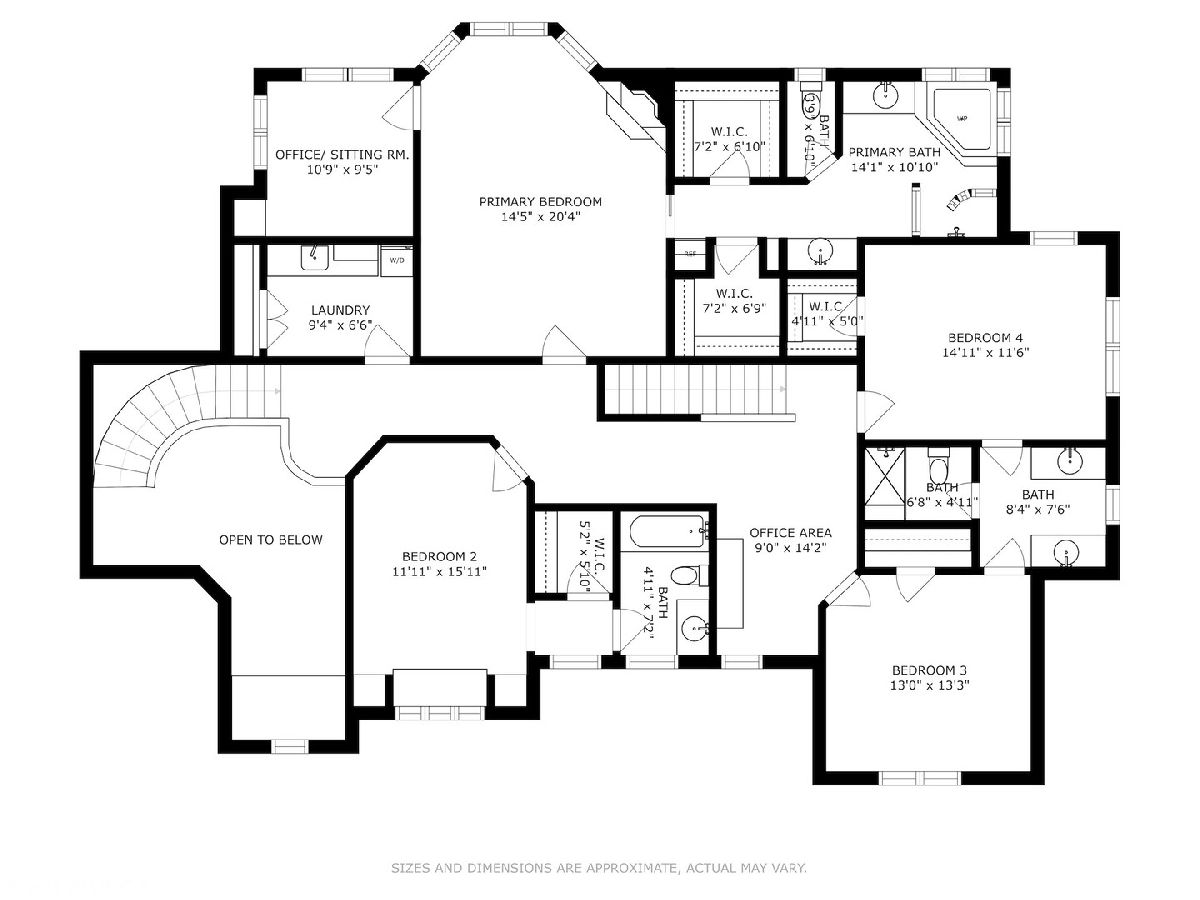
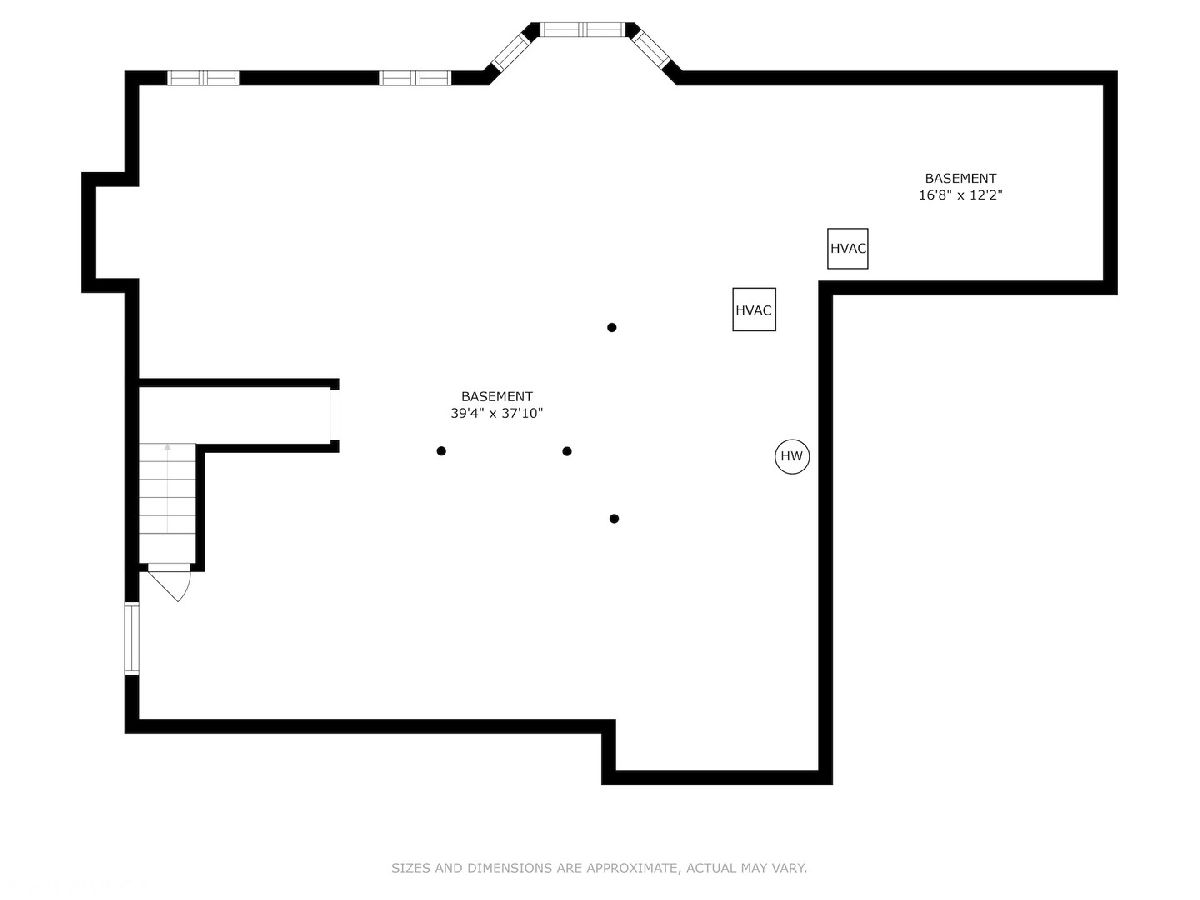
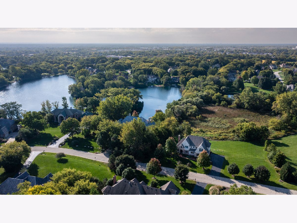
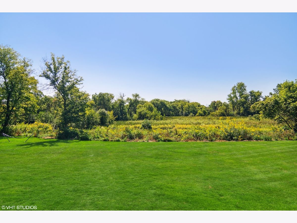
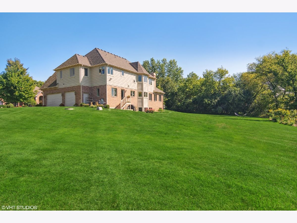
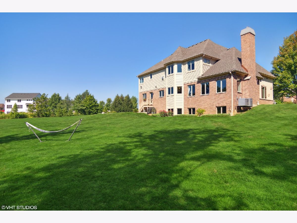
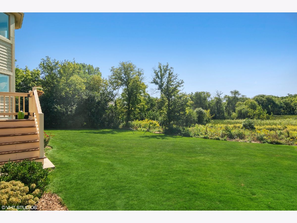
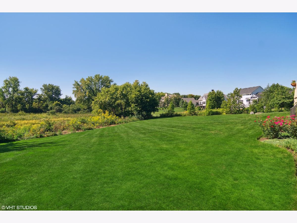
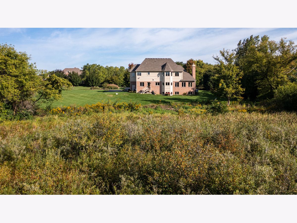
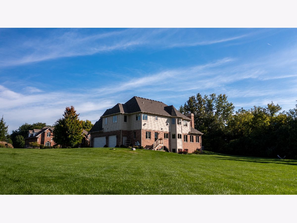
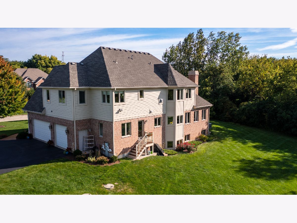
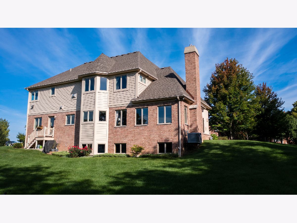
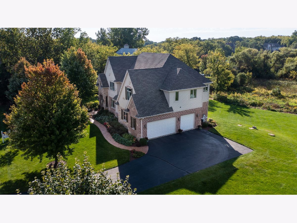
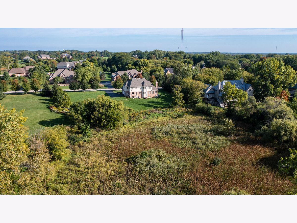
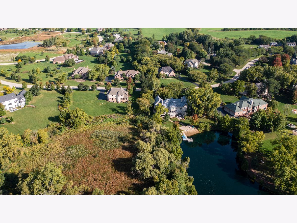
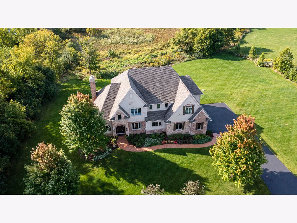
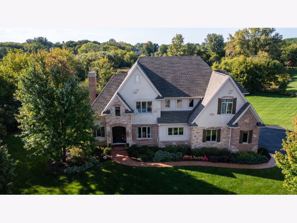
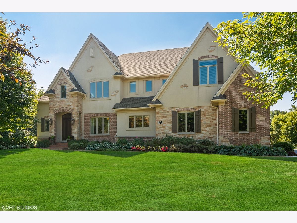
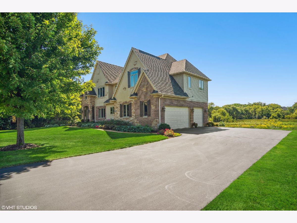
Room Specifics
Total Bedrooms: 4
Bedrooms Above Ground: 4
Bedrooms Below Ground: 0
Dimensions: —
Floor Type: —
Dimensions: —
Floor Type: —
Dimensions: —
Floor Type: —
Full Bathrooms: 5
Bathroom Amenities: Whirlpool,Separate Shower,Double Sink
Bathroom in Basement: 1
Rooms: —
Basement Description: Unfinished,Bathroom Rough-In
Other Specifics
| 3 | |
| — | |
| Asphalt,Side Drive | |
| — | |
| — | |
| 254X222X177X69X222 | |
| — | |
| — | |
| — | |
| — | |
| Not in DB | |
| — | |
| — | |
| — | |
| — |
Tax History
| Year | Property Taxes |
|---|---|
| 2023 | $18,670 |
Contact Agent
Nearby Similar Homes
Nearby Sold Comparables
Contact Agent
Listing Provided By
@properties Christie's International Real Estate

