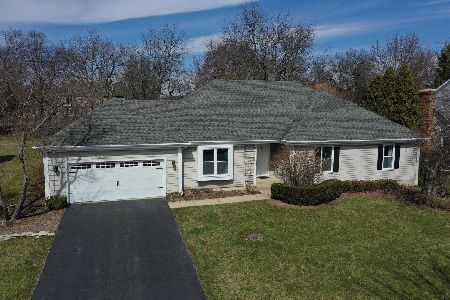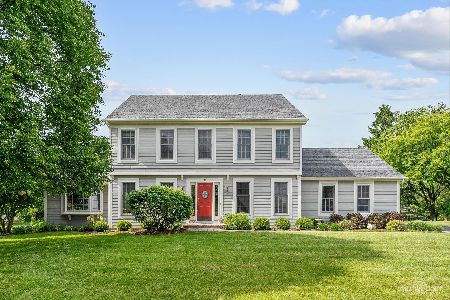65 Indian Hill Trail, Crystal Lake, Illinois 60012
$325,900
|
Sold
|
|
| Status: | Closed |
| Sqft: | 2,984 |
| Cost/Sqft: | $117 |
| Beds: | 4 |
| Baths: | 3 |
| Year Built: | 1987 |
| Property Taxes: | $10,075 |
| Days On Market: | 3595 |
| Lot Size: | 0,51 |
Description
Custom State of the art gourmet style kitchen with granite counter tops, Omega cabinets, wine rack, pantry closet, breakfast bar, center Island and stainless steel appliances. Huge step down vaulted family room with soaring brick surround fireplace. Elegant 2-story inviting entry w/updated beautiful chandelier. Solid Hardwood floors & 6-panel doors. Vaulted master suite with 2 closets and master bath w/soaker tub, separate shower & double sinks. Full basement with Finished Rec Room, and Large Storage area. Beautiful screened gazebo overlooking professionally landscaped large 1/2 acre yard. Excellent location close to Prairie Ridge High School, Veterans Acres Park, Walking Trails, Bike Path and Metra Train Station.
Property Specifics
| Single Family | |
| — | |
| — | |
| 1987 | |
| Full | |
| TODDSBURY | |
| No | |
| 0.51 |
| Mc Henry | |
| Indian Hill Trails | |
| 100 / Annual | |
| Other | |
| Public | |
| Septic-Private | |
| 09167443 | |
| 1429479014 |
Nearby Schools
| NAME: | DISTRICT: | DISTANCE: | |
|---|---|---|---|
|
Grade School
Husmann Elementary School |
47 | — | |
|
Middle School
Hannah Beardsley Middle School |
47 | Not in DB | |
|
High School
Prairie Ridge High School |
155 | Not in DB | |
Property History
| DATE: | EVENT: | PRICE: | SOURCE: |
|---|---|---|---|
| 18 Jul, 2016 | Sold | $325,900 | MRED MLS |
| 21 Apr, 2016 | Under contract | $349,900 | MRED MLS |
| — | Last price change | $354,900 | MRED MLS |
| 16 Mar, 2016 | Listed for sale | $354,900 | MRED MLS |
Room Specifics
Total Bedrooms: 4
Bedrooms Above Ground: 4
Bedrooms Below Ground: 0
Dimensions: —
Floor Type: Carpet
Dimensions: —
Floor Type: Carpet
Dimensions: —
Floor Type: Carpet
Full Bathrooms: 3
Bathroom Amenities: Whirlpool,Separate Shower,Double Sink
Bathroom in Basement: 0
Rooms: Den,Eating Area,Recreation Room
Basement Description: Partially Finished
Other Specifics
| 2 | |
| Concrete Perimeter | |
| Asphalt | |
| Deck, Porch Screened | |
| Landscaped | |
| 100X223 | |
| Unfinished | |
| Full | |
| Vaulted/Cathedral Ceilings, Skylight(s), Hardwood Floors, First Floor Laundry | |
| Range, Microwave, Dishwasher, Refrigerator, Disposal, Stainless Steel Appliance(s) | |
| Not in DB | |
| Street Paved | |
| — | |
| — | |
| Gas Starter |
Tax History
| Year | Property Taxes |
|---|---|
| 2016 | $10,075 |
Contact Agent
Nearby Similar Homes
Nearby Sold Comparables
Contact Agent
Listing Provided By
Keller Williams Success Realty






