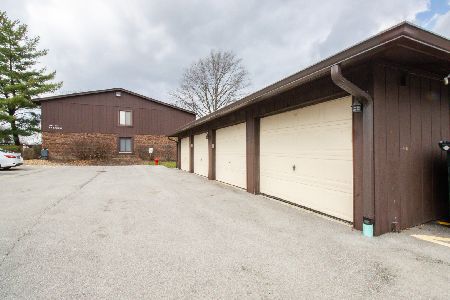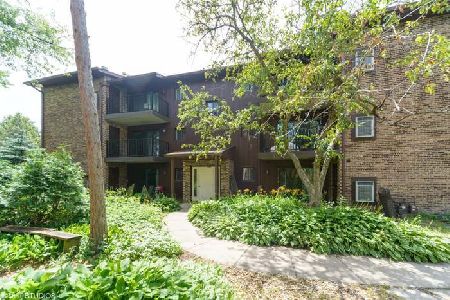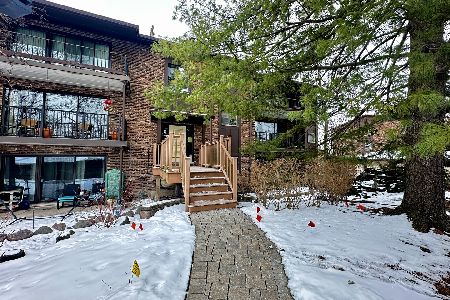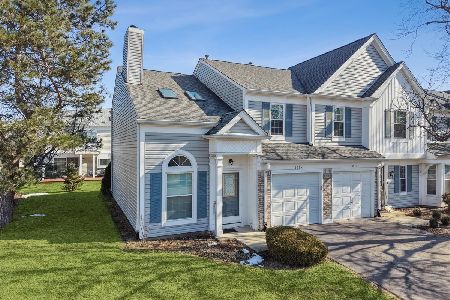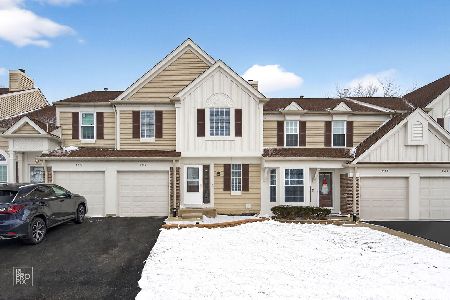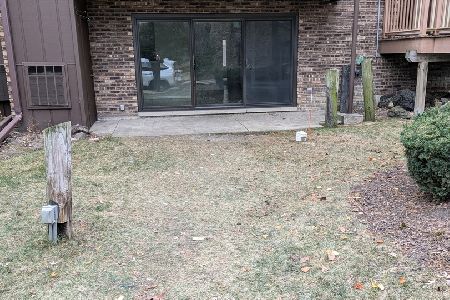65 Pier Drive, Westmont, Illinois 60559
$97,000
|
Sold
|
|
| Status: | Closed |
| Sqft: | 0 |
| Cost/Sqft: | — |
| Beds: | 2 |
| Baths: | 2 |
| Year Built: | 1975 |
| Property Taxes: | $2,401 |
| Days On Market: | 5435 |
| Lot Size: | 0,00 |
Description
Totally updated 2 BR, 2 BA 1st fl Condo. Kit w/Wood lam flrs, Pantry, all appls incl a new DWsher Entire condo newly painted, new light fixtures, trim, Vanity & tile in BAs, New Kit ctops & more. Lg MBR w/MBA & WIC. LR w/FPL. SGD to patio & storage closet. Ldy in unit w/brand new W&D. 6 panel drs. 1 C gar w/keypad.Already to move in. Neutrall decor thruout. Nice pool, clubhouse etc...Condo is FHA approved.
Property Specifics
| Condos/Townhomes | |
| 1 | |
| — | |
| 1975 | |
| None | |
| — | |
| Yes | |
| — |
| Du Page | |
| Piers | |
| 285 / Monthly | |
| Insurance,Clubhouse,Pool,Exterior Maintenance,Lawn Care,Scavenger,Snow Removal | |
| Lake Michigan | |
| Public Sewer | |
| 07781871 | |
| 0921213061 |
Nearby Schools
| NAME: | DISTRICT: | DISTANCE: | |
|---|---|---|---|
|
Grade School
Maercker Elementary School |
60 | — | |
|
Middle School
Westview Hills Middle School |
60 | Not in DB | |
|
High School
South High School |
99 | Not in DB | |
Property History
| DATE: | EVENT: | PRICE: | SOURCE: |
|---|---|---|---|
| 10 Sep, 2012 | Sold | $97,000 | MRED MLS |
| 10 Jul, 2012 | Under contract | $109,900 | MRED MLS |
| — | Last price change | $115,000 | MRED MLS |
| 14 Apr, 2011 | Listed for sale | $154,900 | MRED MLS |
| 18 Aug, 2014 | Sold | $102,000 | MRED MLS |
| 5 Jul, 2014 | Under contract | $109,900 | MRED MLS |
| 30 Jun, 2014 | Listed for sale | $109,900 | MRED MLS |
| 14 Aug, 2018 | Sold | $148,000 | MRED MLS |
| 9 Jul, 2018 | Under contract | $149,900 | MRED MLS |
| 2 Jul, 2018 | Listed for sale | $149,900 | MRED MLS |
| 25 Feb, 2025 | Sold | $150,000 | MRED MLS |
| 31 Jan, 2025 | Under contract | $164,000 | MRED MLS |
| — | Last price change | $174,000 | MRED MLS |
| 12 Dec, 2024 | Listed for sale | $179,900 | MRED MLS |
Room Specifics
Total Bedrooms: 2
Bedrooms Above Ground: 2
Bedrooms Below Ground: 0
Dimensions: —
Floor Type: Carpet
Full Bathrooms: 2
Bathroom Amenities: Separate Shower
Bathroom in Basement: 0
Rooms: No additional rooms
Basement Description: None
Other Specifics
| 1 | |
| Concrete Perimeter | |
| Asphalt | |
| Patio, Storms/Screens | |
| Common Grounds,Water View | |
| COMMON | |
| — | |
| Full | |
| Wood Laminate Floors, First Floor Bedroom, First Floor Laundry, First Floor Full Bath, Laundry Hook-Up in Unit, Storage | |
| Range, Dishwasher, Refrigerator, Washer, Dryer | |
| Not in DB | |
| — | |
| — | |
| Storage, Party Room, Pool, Security Door Lock(s) | |
| Wood Burning, Gas Starter |
Tax History
| Year | Property Taxes |
|---|---|
| 2012 | $2,401 |
| 2014 | $2,641 |
| 2018 | $1,989 |
| 2025 | $3,326 |
Contact Agent
Nearby Similar Homes
Nearby Sold Comparables
Contact Agent
Listing Provided By
Berkshire Hathaway HomeServices KoenigRubloff

