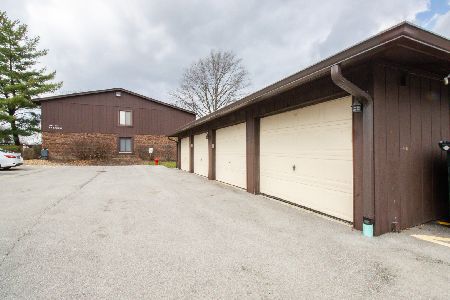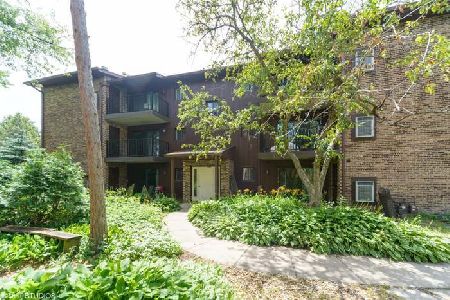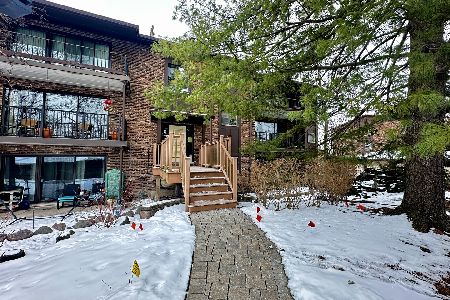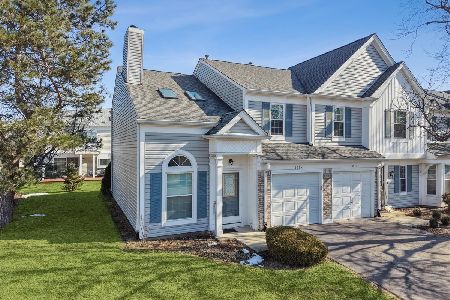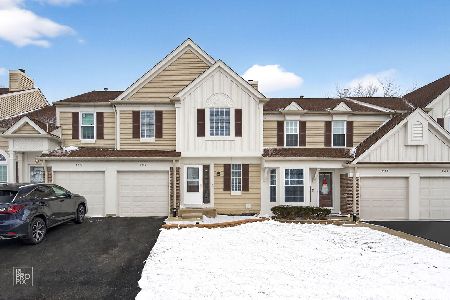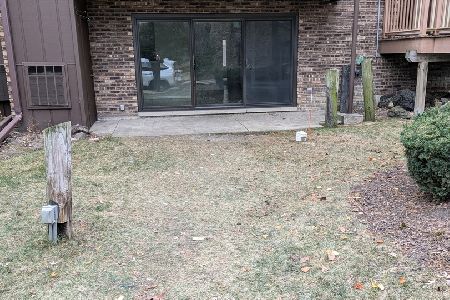65 Pier Drive, Westmont, Illinois 60559
$102,000
|
Sold
|
|
| Status: | Closed |
| Sqft: | 0 |
| Cost/Sqft: | — |
| Beds: | 2 |
| Baths: | 2 |
| Year Built: | 1975 |
| Property Taxes: | $2,641 |
| Days On Market: | 4262 |
| Lot Size: | 0,00 |
Description
Fabulous 2 bd. 2 ba. brightly decorated 1st floor condo. Well maintained with in unit laundry. Recently updated throughout, new paint, high grade flooring, new patio door with thermal drapes and other upgrades. Flexicor and brick construction for a quiet and secure unit. Clubhouse and pool with walking trails and lakes. Detached garage. Close to shopping, parks, schools and restaurants. Don't miss it.
Property Specifics
| Condos/Townhomes | |
| 3 | |
| — | |
| 1975 | |
| None | |
| — | |
| Yes | |
| — |
| Du Page | |
| Piers | |
| 300 / Monthly | |
| Insurance,Clubhouse,Pool,Exterior Maintenance,Lawn Care,Scavenger,Snow Removal | |
| Lake Michigan | |
| Public Sewer | |
| 08659382 | |
| 0921213061 |
Nearby Schools
| NAME: | DISTRICT: | DISTANCE: | |
|---|---|---|---|
|
Grade School
Maercker Elementary School |
60 | — | |
|
Middle School
Westview Hills Middle School |
60 | Not in DB | |
|
High School
South High School |
99 | Not in DB | |
Property History
| DATE: | EVENT: | PRICE: | SOURCE: |
|---|---|---|---|
| 10 Sep, 2012 | Sold | $97,000 | MRED MLS |
| 10 Jul, 2012 | Under contract | $109,900 | MRED MLS |
| — | Last price change | $115,000 | MRED MLS |
| 14 Apr, 2011 | Listed for sale | $154,900 | MRED MLS |
| 18 Aug, 2014 | Sold | $102,000 | MRED MLS |
| 5 Jul, 2014 | Under contract | $109,900 | MRED MLS |
| 30 Jun, 2014 | Listed for sale | $109,900 | MRED MLS |
| 14 Aug, 2018 | Sold | $148,000 | MRED MLS |
| 9 Jul, 2018 | Under contract | $149,900 | MRED MLS |
| 2 Jul, 2018 | Listed for sale | $149,900 | MRED MLS |
| 25 Feb, 2025 | Sold | $150,000 | MRED MLS |
| 31 Jan, 2025 | Under contract | $164,000 | MRED MLS |
| — | Last price change | $174,000 | MRED MLS |
| 12 Dec, 2024 | Listed for sale | $179,900 | MRED MLS |
Room Specifics
Total Bedrooms: 2
Bedrooms Above Ground: 2
Bedrooms Below Ground: 0
Dimensions: —
Floor Type: Carpet
Full Bathrooms: 2
Bathroom Amenities: Separate Shower
Bathroom in Basement: 0
Rooms: No additional rooms
Basement Description: None
Other Specifics
| 1 | |
| Concrete Perimeter | |
| Asphalt | |
| Patio, Storms/Screens, Cable Access | |
| Common Grounds,Landscaped | |
| COMMON | |
| — | |
| Full | |
| Wood Laminate Floors, First Floor Bedroom, First Floor Laundry, First Floor Full Bath, Laundry Hook-Up in Unit, Storage | |
| Range, Dishwasher, Refrigerator, Washer, Dryer | |
| Not in DB | |
| — | |
| — | |
| Storage, Party Room, Pool, Security Door Lock(s) | |
| Wood Burning, Gas Starter |
Tax History
| Year | Property Taxes |
|---|---|
| 2012 | $2,401 |
| 2014 | $2,641 |
| 2018 | $1,989 |
| 2025 | $3,326 |
Contact Agent
Nearby Similar Homes
Nearby Sold Comparables
Contact Agent
Listing Provided By
Baird & Warner

