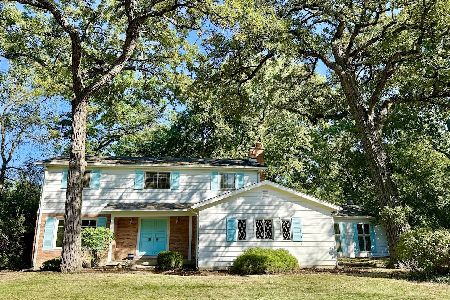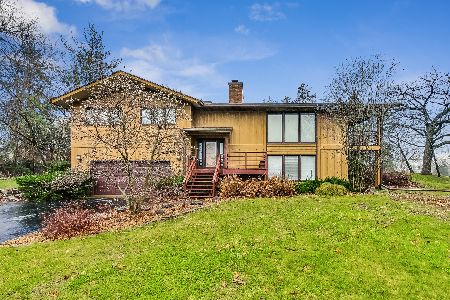65 Woodberry Road, Deer Park, Illinois 60010
$586,600
|
Sold
|
|
| Status: | Closed |
| Sqft: | 3,418 |
| Cost/Sqft: | $184 |
| Beds: | 3 |
| Baths: | 5 |
| Year Built: | 1976 |
| Property Taxes: | $12,947 |
| Days On Market: | 2394 |
| Lot Size: | 1,42 |
Description
Custom built French Country home with prime 1.4 acre on Acorn Lake in Deer Park. Impeccable 3BR+ (w/ additional BR option) has been beautifully maintained and updated by the original owners. Their lakefront setting has created years of memories of swimming, fishing, skating & parties for all ages. Covered front porch, scenic window views, timeless architectural accents, hwd flooring & 3 FPs. Great Room boasts vaulted beamed ceiling, FP & large bay window. Gourmet KI with breakfast/hearth room takes in the views & morning sunshine...furniture quality cabinetry, island, granite, hi-end SS appl., double ovens, brick FP & French door leading to expansive deck. Spacious DR and 1st floor MBR suite w/ w.i.c & newer BA. Upstairs includes 2-3BRs (one BR ensuite), 2 full baths & 31 x 16 bonus room. Rustic character enhances walk out LL with a stone FP, REC, wood plank flooring, bar, billiards, full BA & work room.Award winning schools, convenient location close to shopping, town, Metro & parks.
Property Specifics
| Single Family | |
| — | |
| French Provincial | |
| 1976 | |
| Full,Walkout | |
| — | |
| Yes | |
| 1.42 |
| Lake | |
| Oak Ridge | |
| 250 / Voluntary | |
| Other | |
| Private Well | |
| Septic-Private | |
| 10393626 | |
| 14324010230000 |
Nearby Schools
| NAME: | DISTRICT: | DISTANCE: | |
|---|---|---|---|
|
Grade School
Arnett C Lines Elementary School |
220 | — | |
|
Middle School
Barrington Middle School-prairie |
220 | Not in DB | |
|
High School
Barrington High School |
220 | Not in DB | |
Property History
| DATE: | EVENT: | PRICE: | SOURCE: |
|---|---|---|---|
| 22 Aug, 2019 | Sold | $586,600 | MRED MLS |
| 20 Jul, 2019 | Under contract | $629,000 | MRED MLS |
| — | Last price change | $649,000 | MRED MLS |
| 27 May, 2019 | Listed for sale | $675,000 | MRED MLS |
Room Specifics
Total Bedrooms: 3
Bedrooms Above Ground: 3
Bedrooms Below Ground: 0
Dimensions: —
Floor Type: Carpet
Dimensions: —
Floor Type: Carpet
Full Bathrooms: 5
Bathroom Amenities: Double Sink
Bathroom in Basement: 1
Rooms: Bonus Room,Recreation Room,Game Room,Foyer,Other Room
Basement Description: Finished,Exterior Access
Other Specifics
| 2.5 | |
| Concrete Perimeter | |
| Asphalt | |
| Deck, Brick Paver Patio, Storms/Screens | |
| Beach,Cul-De-Sac,Lake Front,Water Rights,Water View,Mature Trees | |
| 119X397X218X340 | |
| — | |
| Full | |
| Vaulted/Cathedral Ceilings, Bar-Wet, Hardwood Floors, First Floor Bedroom, First Floor Laundry, First Floor Full Bath | |
| Double Oven, Range, Microwave, Dishwasher, Refrigerator, Washer, Dryer, Stainless Steel Appliance(s), Range Hood | |
| Not in DB | |
| Tennis Courts, Water Rights, Street Paved | |
| — | |
| — | |
| Wood Burning, Gas Log |
Tax History
| Year | Property Taxes |
|---|---|
| 2019 | $12,947 |
Contact Agent
Nearby Sold Comparables
Contact Agent
Listing Provided By
RE/MAX of Barrington








