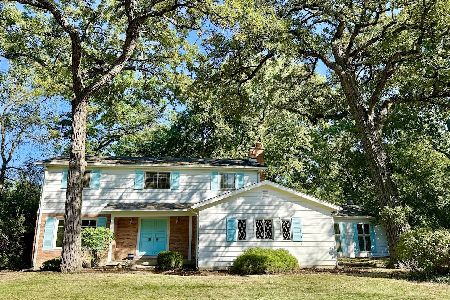68 Woodberry Road, Deer Park, Illinois 60010
$735,000
|
Sold
|
|
| Status: | Closed |
| Sqft: | 4,061 |
| Cost/Sqft: | $185 |
| Beds: | 4 |
| Baths: | 5 |
| Year Built: | 1966 |
| Property Taxes: | $10,712 |
| Days On Market: | 1627 |
| Lot Size: | 0,96 |
Description
Stunning, renovated Cape Cod in quiet cul-de-sac with fabulous curb appeal and private backyard on 1-acre lot. Immaculate and meticulously maintained with a 2nd floor addition of master suite, walk-in closet, storage and ensuite bathroom in 2012. Updated chef's kitchen includes custom cabinetry, quartz countertops, large center island with built in power, stainless appliances, pantry with pull-out shelves, and a bar area with a wine fridge. High-end appliances include Sub-zero refrigerator, Wolf range and microwave/convection oven, and Bosch dishwasher. Beautiful crown molding/millwork and hardwood floors throughout enhance a wonderfully open floor plan for today's living and entertaining. Enjoy the 3-season sunroom overlooking the lush, private backyard which boasts a bluestone patio, built-in barbeque area, fireplace and professional landscaping. Natural light pours in the spacious master suite from 3 sides, complete with a gas fireplace, seating area, and walk-in closet. The lux master bath has radiant heated floors, large vanity, and an oversized walk-in shower with two shower heads. Bedroom #2 has ensuite with private princess bathroom. Walk-out, finished basement with REC/TV area and possible guest bedroom with full bathroom. Additional highlights include outdoor lighting, an epoxy-floor garage, and 1st floor study/den. Within walking distance to Charles E. Brown Park (with fishing pond, playground, tennis, and basketball courts) and to Cuba Marsh's network of walking/biking trails. Conveniently located within a 7-minute drive to Downtown Barrington and Metra station, proximate to Deer Park Town Shopping Centre and major expressways. Award-winning District 220 Barrington schools. Socially active neighborhood with community gatherings. Welcome home!
Property Specifics
| Single Family | |
| — | |
| Cape Cod | |
| 1966 | |
| Full,Walkout | |
| — | |
| No | |
| 0.96 |
| Lake | |
| Oak Ridge | |
| 0 / Not Applicable | |
| None | |
| Private Well | |
| Septic-Private | |
| 11141485 | |
| 14324010140000 |
Nearby Schools
| NAME: | DISTRICT: | DISTANCE: | |
|---|---|---|---|
|
Grade School
Arnett C Lines Elementary School |
220 | — | |
|
Middle School
Barrington Middle School-prairie |
220 | Not in DB | |
|
High School
Barrington High School |
220 | Not in DB | |
Property History
| DATE: | EVENT: | PRICE: | SOURCE: |
|---|---|---|---|
| 20 Aug, 2021 | Sold | $735,000 | MRED MLS |
| 19 Jul, 2021 | Under contract | $750,000 | MRED MLS |
| — | Last price change | $775,000 | MRED MLS |
| 30 Jun, 2021 | Listed for sale | $775,000 | MRED MLS |





Room Specifics
Total Bedrooms: 4
Bedrooms Above Ground: 4
Bedrooms Below Ground: 0
Dimensions: —
Floor Type: Hardwood
Dimensions: —
Floor Type: Hardwood
Dimensions: —
Floor Type: Hardwood
Full Bathrooms: 5
Bathroom Amenities: Separate Shower,Double Sink
Bathroom in Basement: 1
Rooms: Office,Bonus Room,Sun Room,Recreation Room
Basement Description: Finished,Exterior Access,Egress Window,Rec/Family Area,Sleeping Area,Storage Space
Other Specifics
| 2 | |
| Concrete Perimeter | |
| Asphalt | |
| Deck, Patio, Screened Deck, Brick Paver Patio, Outdoor Grill | |
| Cul-De-Sac,Landscaped,Mature Trees,Outdoor Lighting | |
| 59X156X202X230X128 | |
| — | |
| Full | |
| Hardwood Floors, Heated Floors, Solar Tubes/Light Tubes, First Floor Laundry, First Floor Full Bath, Built-in Features, Walk-In Closet(s), Bookcases, Open Floorplan, Drapes/Blinds, Granite Counters, Separate Dining Room | |
| Range, Microwave, Dishwasher, High End Refrigerator, Washer, Dryer, Stainless Steel Appliance(s), Wine Refrigerator, Cooktop, Range Hood, Water Softener Owned, Gas Cooktop, Electric Oven | |
| Not in DB | |
| Park, Tennis Court(s), Lake, Street Paved | |
| — | |
| — | |
| Gas Log |
Tax History
| Year | Property Taxes |
|---|---|
| 2021 | $10,712 |
Contact Agent
Nearby Sold Comparables
Contact Agent
Listing Provided By
Jameson Sotheby's International Realty





