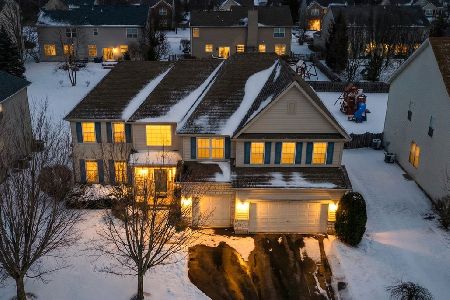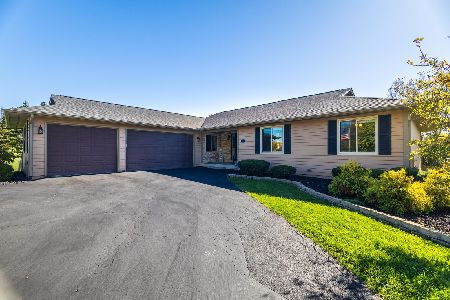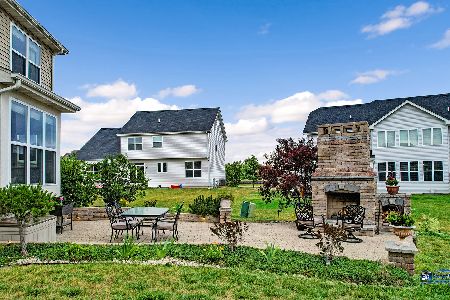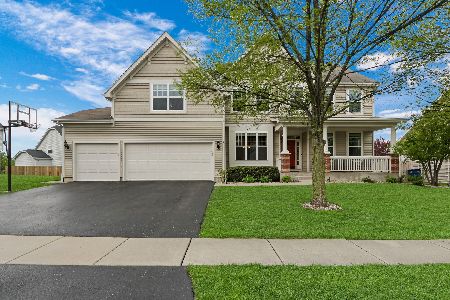650 Blazing Star Drive, Lake Villa, Illinois 60046
$425,000
|
Sold
|
|
| Status: | Closed |
| Sqft: | 2,956 |
| Cost/Sqft: | $149 |
| Beds: | 4 |
| Baths: | 4 |
| Year Built: | 2014 |
| Property Taxes: | $0 |
| Days On Market: | 1481 |
| Lot Size: | 0,27 |
Description
Catch this opportunity quickly! This meticulously maintained 4 bedroom, 3.1 bath home in highly desirable Prairie Trails. Wonderful open floor plan .....Chef's kitchen with 42" cabinets and under cabinet lighting, granite island with breakfast bar, hardwood floors and stainless steel appliances...... Dining area with sliders leads to a new huge paver patio and fire pit to relax outdoors..... Family room with fireplace is generously sized and open to the dining area and kitchen......Office is great space for working at home....Newly renovated mud area. Living room is a great flex space. The upper level features large primary bedroom suite with custom California closet.....Primary bath with separate shower, soaking tub and dual separate sinks. Continue onto the additional 3 bedrooms, full bath and laundry. Be sure not to miss the spectacular newly finished basement that sports recreation area, family room with kitchenette, 5th bedroom and amazing full bathroom and still room for storage....4-car tandem garage. Awarding winning on-site elementary school and Lakes High School! Won't last! Schedule your showing today!!
Property Specifics
| Single Family | |
| — | |
| — | |
| 2014 | |
| — | |
| — | |
| No | |
| 0.27 |
| Lake | |
| Prairie Trail | |
| 430 / Annual | |
| — | |
| — | |
| — | |
| 11299166 | |
| 06053010890000 |
Nearby Schools
| NAME: | DISTRICT: | DISTANCE: | |
|---|---|---|---|
|
Grade School
William L Thompson School |
41 | — | |
|
Middle School
Peter J Palombi School |
41 | Not in DB | |
|
High School
Lakes Community High School |
117 | Not in DB | |
Property History
| DATE: | EVENT: | PRICE: | SOURCE: |
|---|---|---|---|
| 29 Mar, 2022 | Sold | $425,000 | MRED MLS |
| 12 Jan, 2022 | Under contract | $440,000 | MRED MLS |
| 6 Jan, 2022 | Listed for sale | $440,000 | MRED MLS |
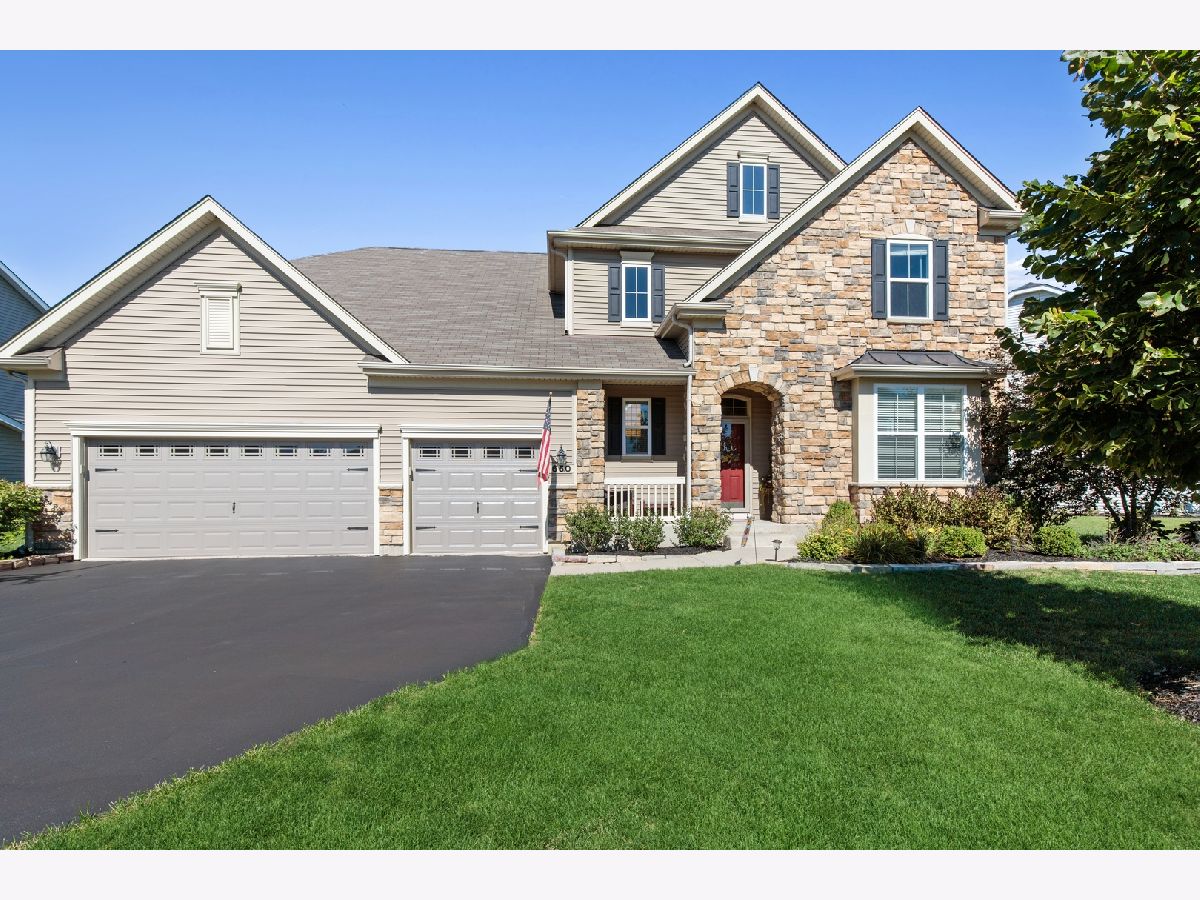
















Room Specifics
Total Bedrooms: 5
Bedrooms Above Ground: 4
Bedrooms Below Ground: 1
Dimensions: —
Floor Type: —
Dimensions: —
Floor Type: —
Dimensions: —
Floor Type: —
Dimensions: —
Floor Type: —
Full Bathrooms: 4
Bathroom Amenities: Separate Shower,Double Sink,Soaking Tub
Bathroom in Basement: 1
Rooms: —
Basement Description: Finished
Other Specifics
| 4 | |
| — | |
| Asphalt | |
| — | |
| — | |
| 123X135X49X137 | |
| — | |
| — | |
| — | |
| — | |
| Not in DB | |
| — | |
| — | |
| — | |
| — |
Tax History
| Year | Property Taxes |
|---|
Contact Agent
Nearby Similar Homes
Nearby Sold Comparables
Contact Agent
Listing Provided By
Baird & Warner

