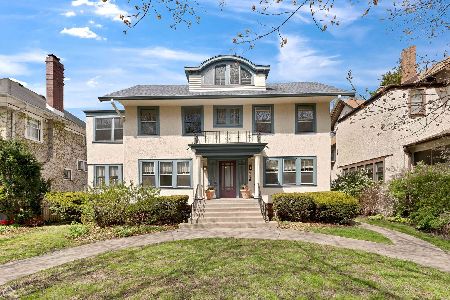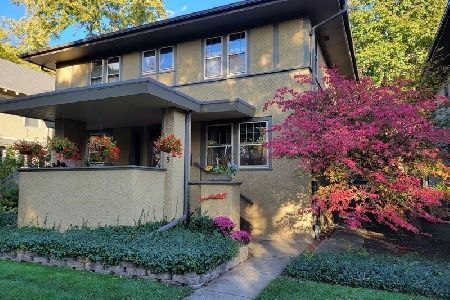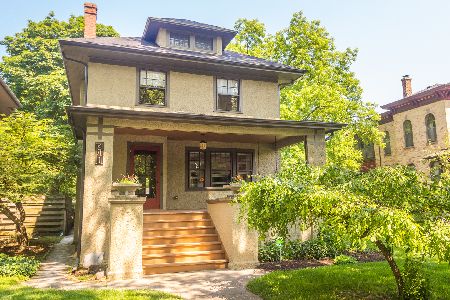650 Forest Avenue, Evanston, Illinois 60202
$1,150,000
|
Sold
|
|
| Status: | Closed |
| Sqft: | 0 |
| Cost/Sqft: | — |
| Beds: | 5 |
| Baths: | 4 |
| Year Built: | 1913 |
| Property Taxes: | $19,967 |
| Days On Market: | 2001 |
| Lot Size: | 0,00 |
Description
Beautifully appointed Arts and Crafts home on tree lined street in the Lakeshore Historic District. The inviting enclosed front porch welcomes you to the front entry with a gas fireplace. Arts and Crafts character abounds in every room with beautiful stained glass windows, original oak built-ins and beamed ceiling, french doors, and decorative living room fireplace. (Fireplace can be made into wood burning.) The kitchen has top of the line appliances, granite counters, and a great eating area that overlooks the yard. Radiant heated floors in the kitchen and eating area, as well as master bath and closet. French doors open onto the deck for BBQ, patio, and large yard with a 3 car garage. Underground sprinkler system in the front and back yards. The lower level is finished and windows bring in natural light. The second floor has 4 bedrooms and 2 baths including the master bath with separate shower, Hydro-thermal massage tub and heated floors. 5th bedroom and bath on 3rd floor. Enjoy the timeless style of this home on an amazing block that is close to Baker Park, tot lot, beaches, trains, and shops.
Property Specifics
| Single Family | |
| — | |
| Prairie | |
| 1913 | |
| Full | |
| — | |
| No | |
| — |
| Cook | |
| — | |
| — / Not Applicable | |
| None | |
| Lake Michigan | |
| Public Sewer | |
| 10812474 | |
| 11194090290000 |
Nearby Schools
| NAME: | DISTRICT: | DISTANCE: | |
|---|---|---|---|
|
Grade School
Lincoln Elementary School |
65 | — | |
|
Middle School
Nichols Middle School |
65 | Not in DB | |
|
High School
Evanston Twp High School |
202 | Not in DB | |
Property History
| DATE: | EVENT: | PRICE: | SOURCE: |
|---|---|---|---|
| 15 Oct, 2020 | Sold | $1,150,000 | MRED MLS |
| 16 Aug, 2020 | Under contract | $1,100,000 | MRED MLS |
| 14 Aug, 2020 | Listed for sale | $1,100,000 | MRED MLS |
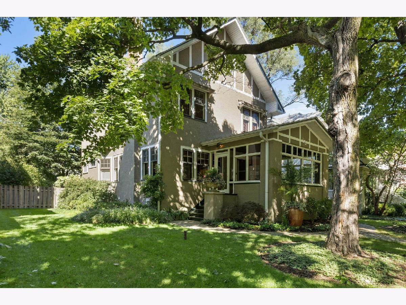
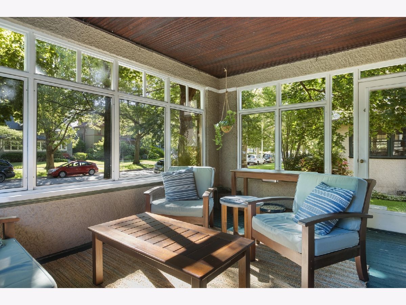
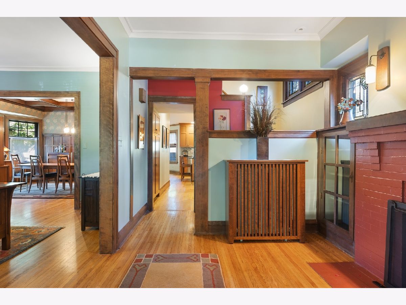
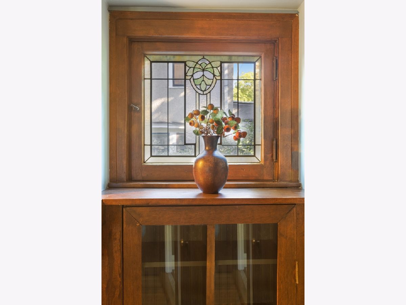
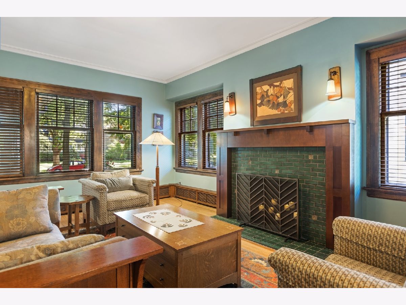
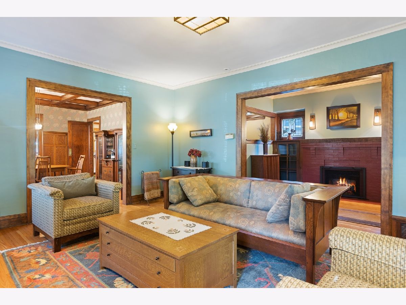
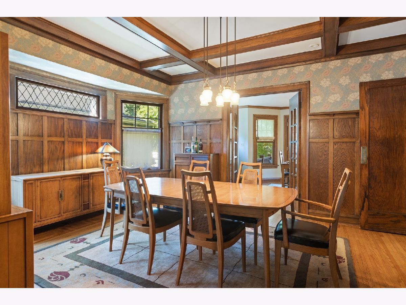
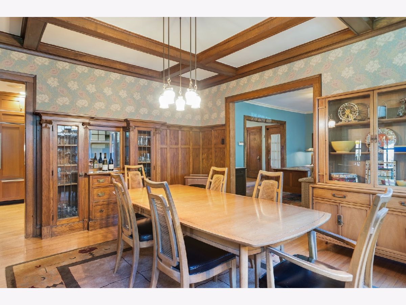
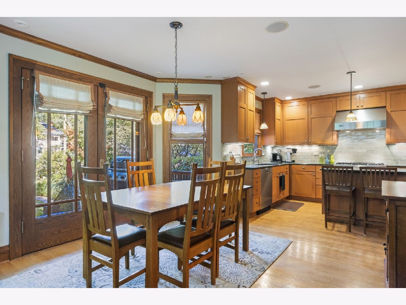
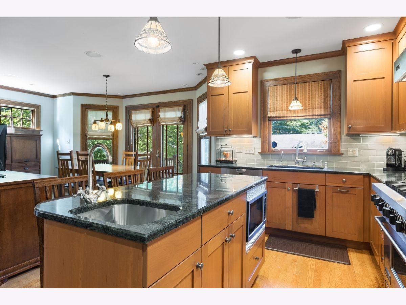
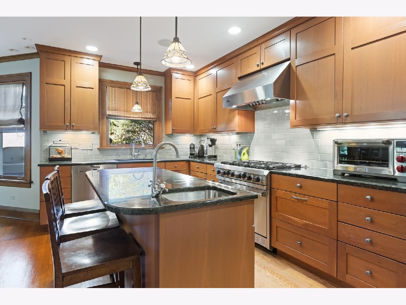
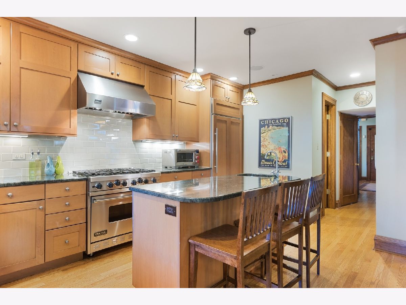
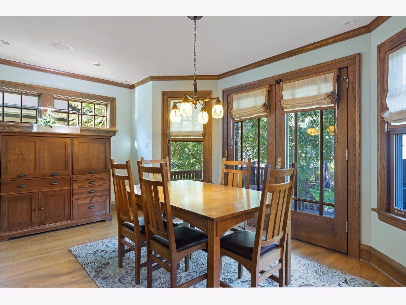
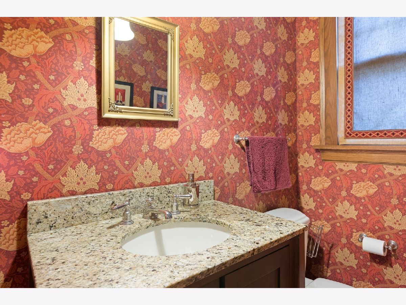
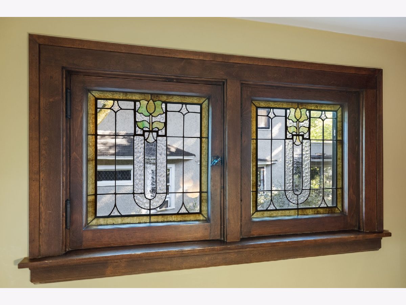
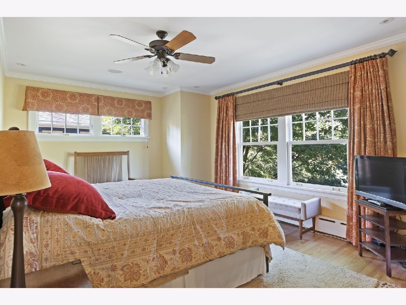
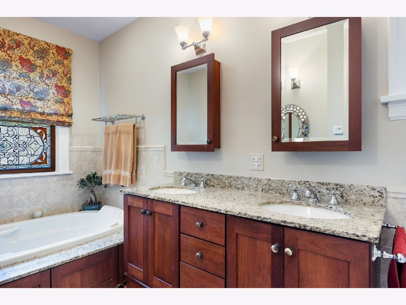
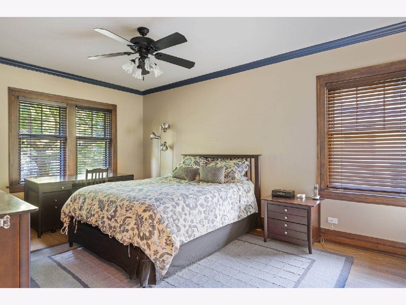
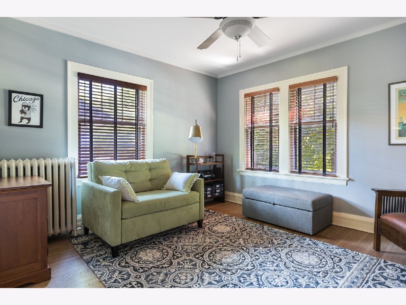
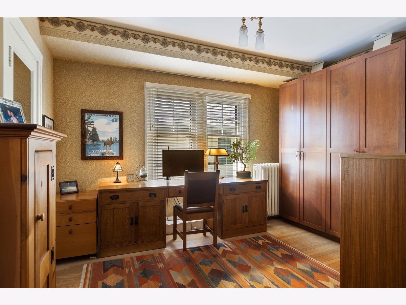
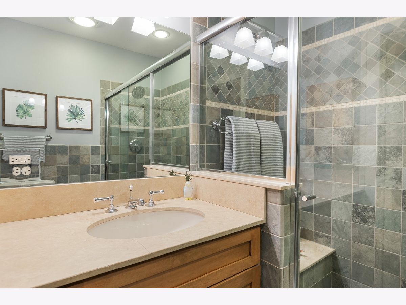
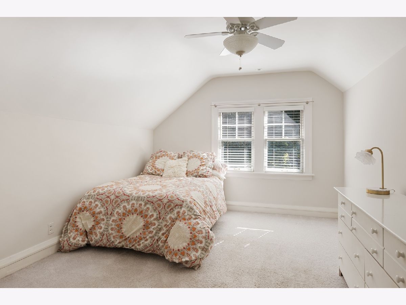
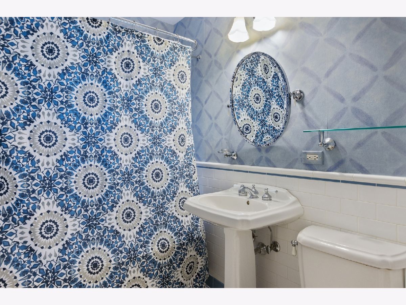
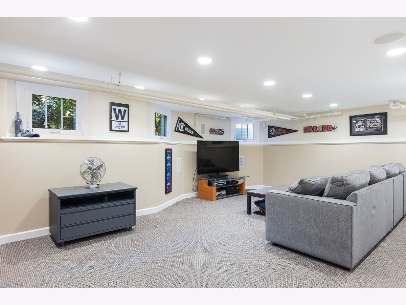
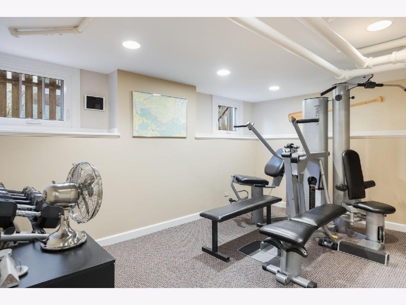
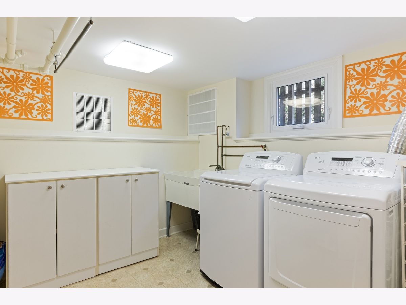
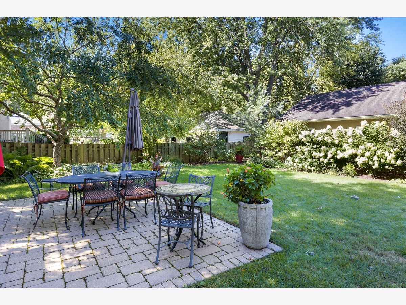
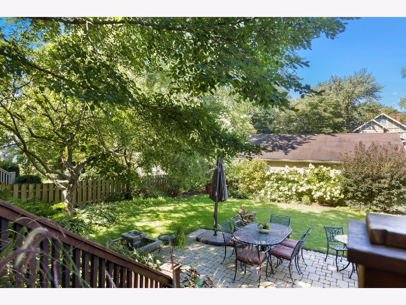
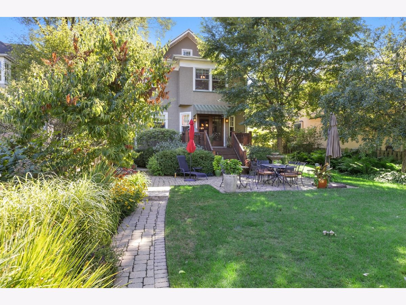
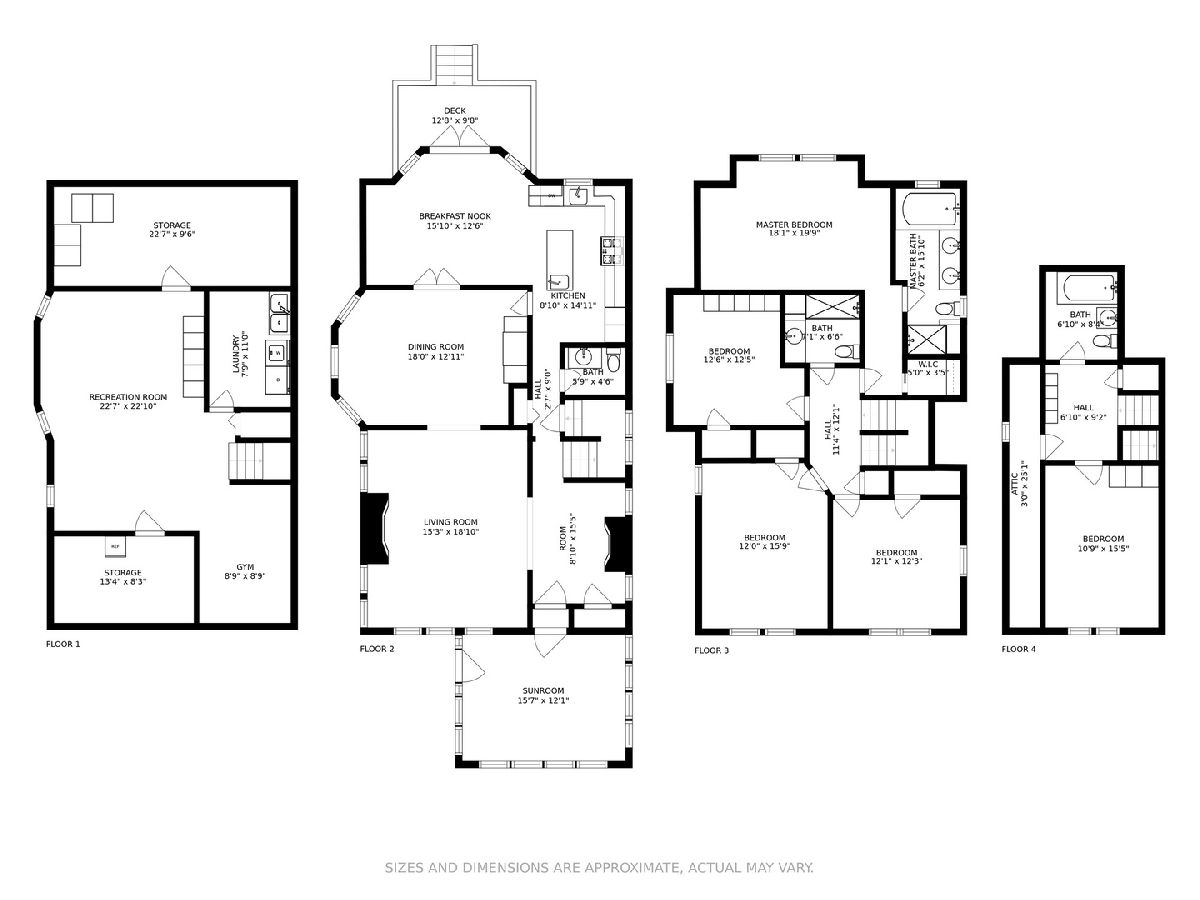
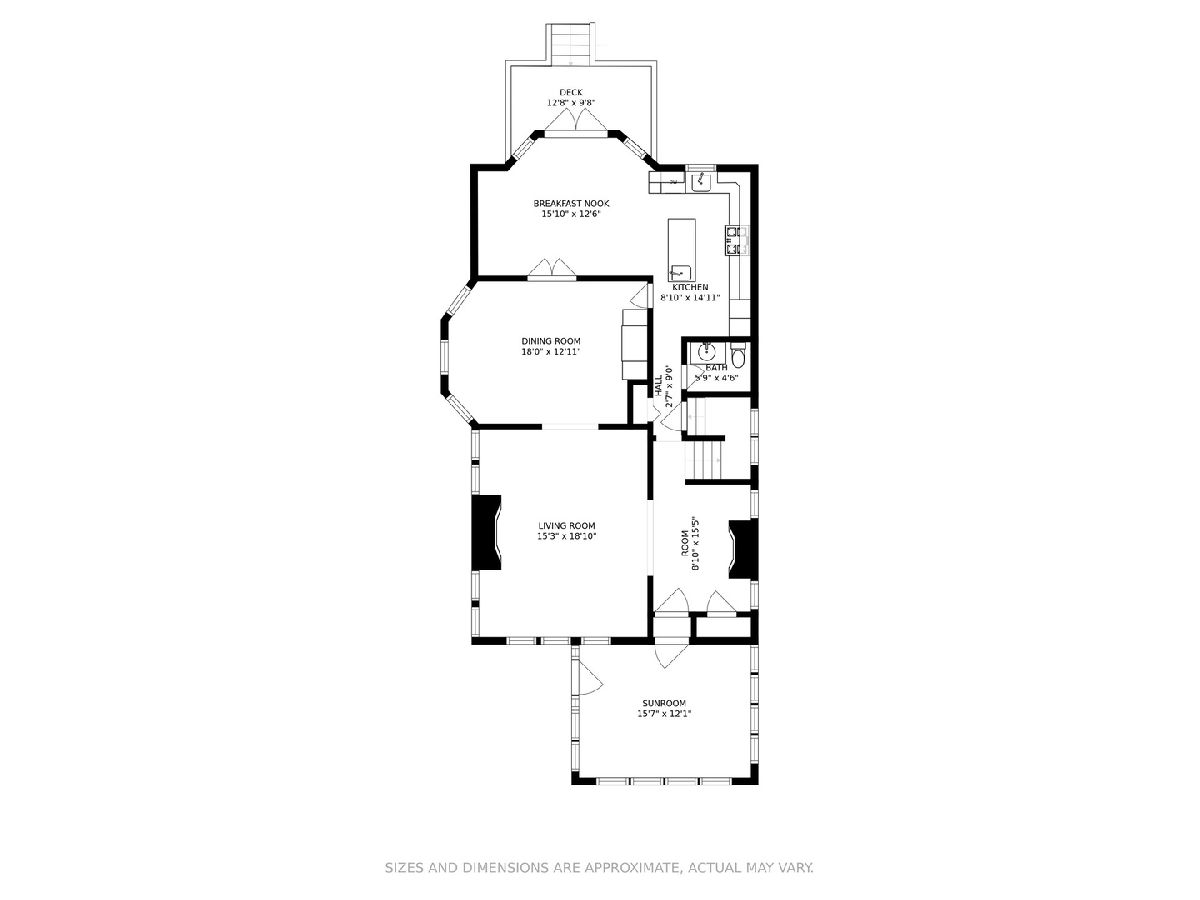
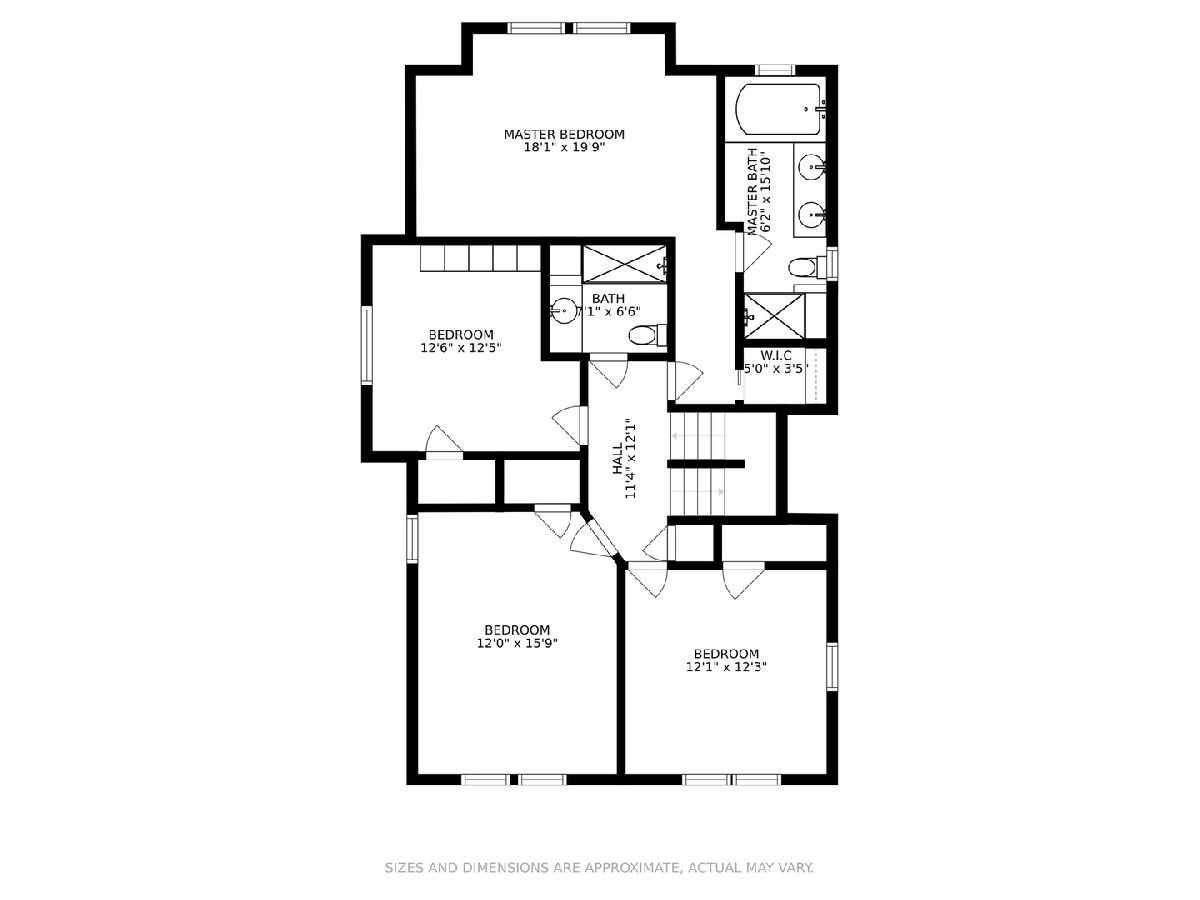
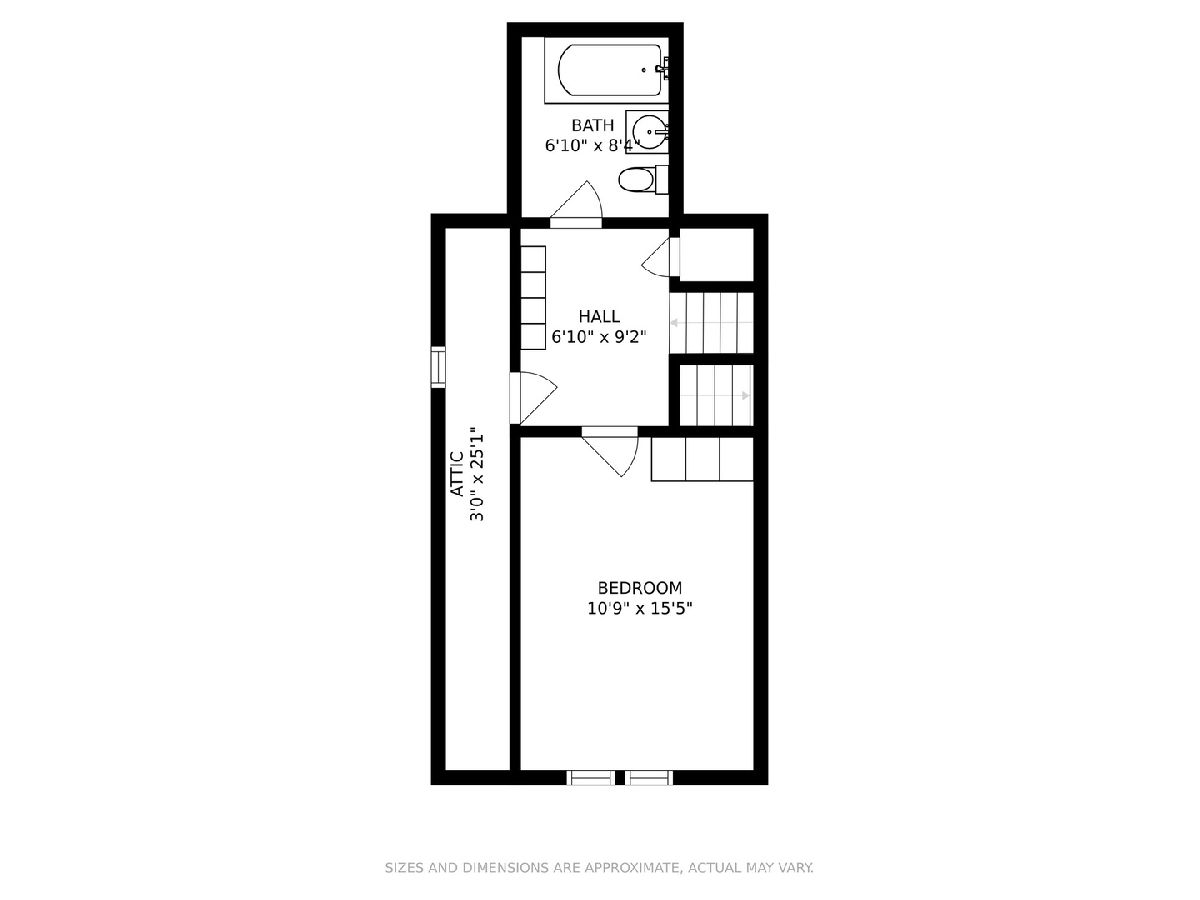
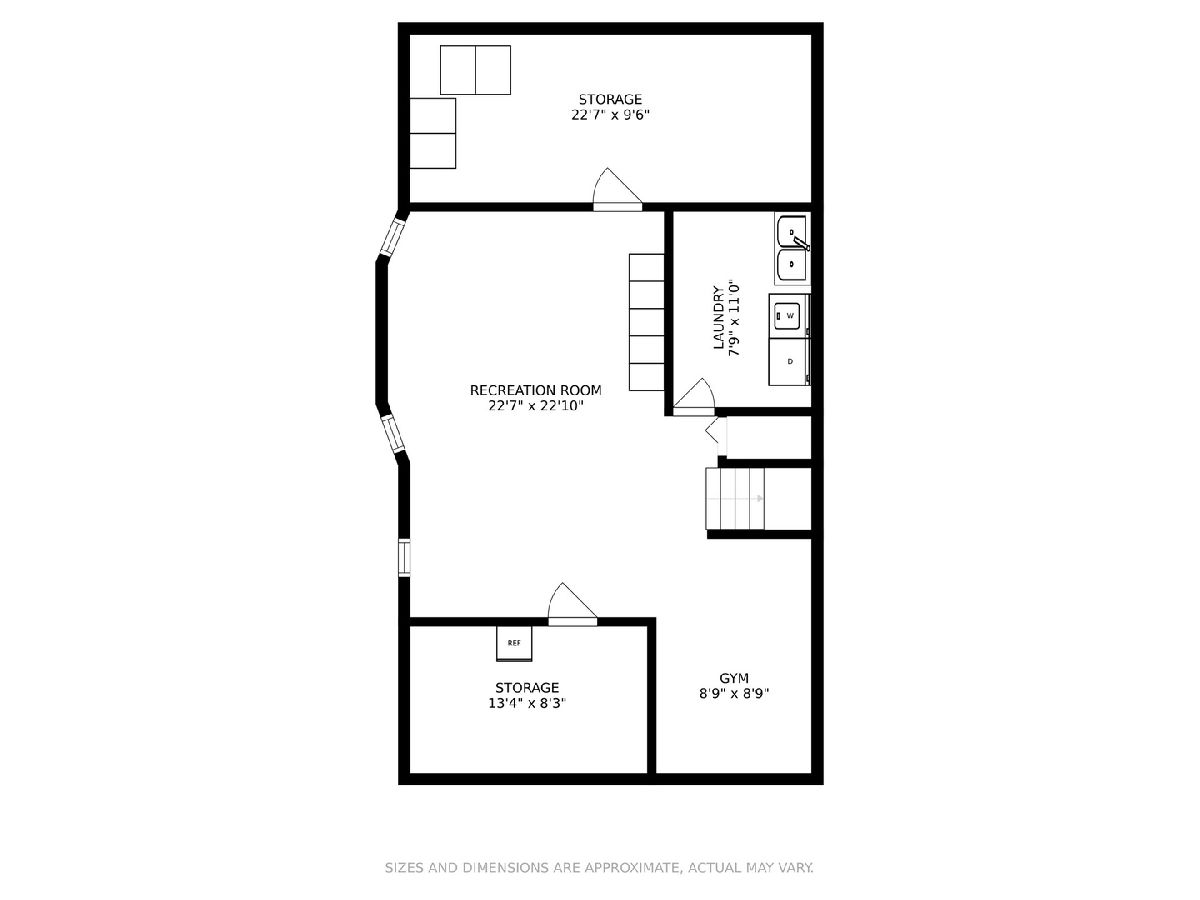
Room Specifics
Total Bedrooms: 5
Bedrooms Above Ground: 5
Bedrooms Below Ground: 0
Dimensions: —
Floor Type: Hardwood
Dimensions: —
Floor Type: Hardwood
Dimensions: —
Floor Type: Hardwood
Dimensions: —
Floor Type: —
Full Bathrooms: 4
Bathroom Amenities: Separate Shower,Double Sink
Bathroom in Basement: 0
Rooms: Bedroom 5,Breakfast Room,Exercise Room,Foyer,Storage,Walk In Closet,Deck,Enclosed Porch
Basement Description: Finished
Other Specifics
| 3 | |
| — | |
| — | |
| Deck, Patio, Porch Screened, Storms/Screens | |
| Fenced Yard | |
| 50X164.1X50X162.7 | |
| Finished,Interior Stair | |
| Full | |
| Hardwood Floors, Heated Floors, Built-in Features, Walk-In Closet(s) | |
| Range, Microwave, Dishwasher, High End Refrigerator, Washer, Dryer, Disposal, Range Hood | |
| Not in DB | |
| Park, Curbs, Sidewalks, Street Lights, Street Paved | |
| — | |
| — | |
| Gas Starter, Decorative |
Tax History
| Year | Property Taxes |
|---|---|
| 2020 | $19,967 |
Contact Agent
Nearby Similar Homes
Nearby Sold Comparables
Contact Agent
Listing Provided By
Jameson Sotheby's International Realty




