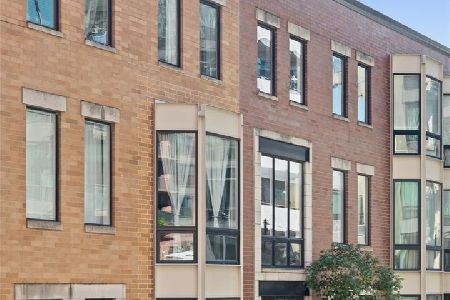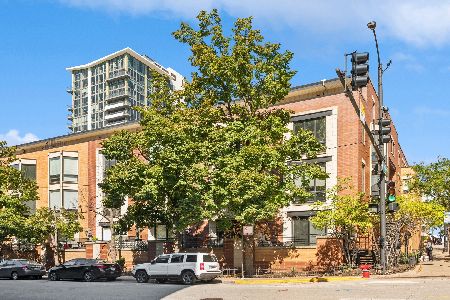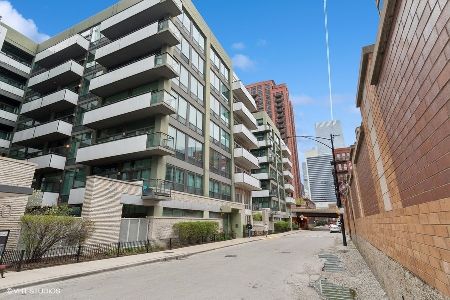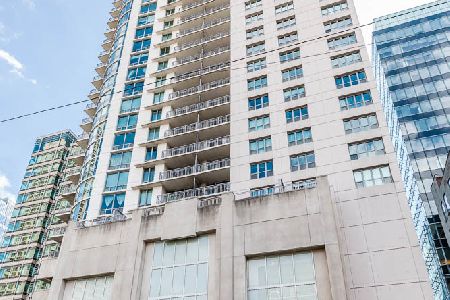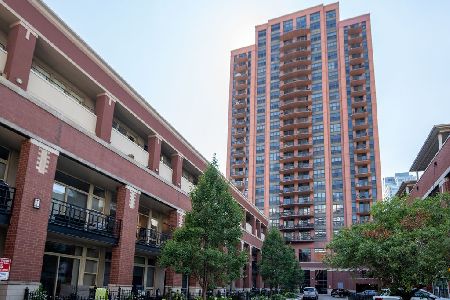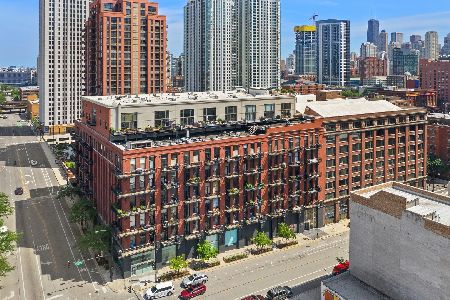650 Fulton Street, Near West Side, Chicago, Illinois 60661
$875,000
|
Sold
|
|
| Status: | Closed |
| Sqft: | 0 |
| Cost/Sqft: | — |
| Beds: | 3 |
| Baths: | 3 |
| Year Built: | 2000 |
| Property Taxes: | $11,280 |
| Days On Market: | 2316 |
| Lot Size: | 0,00 |
Description
Stunning rarely available townhome nestled inside a plush courtyard!! This extra-wide home lives like a single family. Main level features hardwood floors, spacious living room/dining room perfect for entertaining, linear floating fireplace w/stone surround & renovated kitchen w/ new cabinets, quartz countertops, massive island, tile backsplash, recessed lighting & high end stainless steel appliances. Large floor to ceiling bay windows w/ southern exposure & north facing windows allow for tons of natural light. Second floor has master suite with custom closets, wood floors and spa-like master bath w/ walk-in rain shower, custom vanity & upgraded lighting. Top floor with guest suite & lofted den space (could be optional 4th bedroom), newer washer/dryer & deck space w/ great views of Fulton Market. Lower level has family room, powder room & landscaped terrace. Heated private two car garage. Prime location within walking distance to everything the Fulton Market has to offer!
Property Specifics
| Condos/Townhomes | |
| 4 | |
| — | |
| 2000 | |
| Full | |
| — | |
| No | |
| — |
| Cook | |
| Fulton Court | |
| 794 / Monthly | |
| Heat,Water,Gas,Parking,Insurance,Exterior Maintenance,Lawn Care,Scavenger,Snow Removal | |
| Public | |
| Public Sewer | |
| 10549629 | |
| 17093080041009 |
Nearby Schools
| NAME: | DISTRICT: | DISTANCE: | |
|---|---|---|---|
|
Grade School
Skinner Elementary School |
299 | — | |
Property History
| DATE: | EVENT: | PRICE: | SOURCE: |
|---|---|---|---|
| 10 Dec, 2019 | Sold | $875,000 | MRED MLS |
| 21 Oct, 2019 | Under contract | $925,000 | MRED MLS |
| 16 Oct, 2019 | Listed for sale | $925,000 | MRED MLS |
Room Specifics
Total Bedrooms: 3
Bedrooms Above Ground: 3
Bedrooms Below Ground: 0
Dimensions: —
Floor Type: Hardwood
Dimensions: —
Floor Type: Carpet
Full Bathrooms: 3
Bathroom Amenities: —
Bathroom in Basement: 1
Rooms: Loft
Basement Description: Finished,Exterior Access
Other Specifics
| 2 | |
| — | |
| — | |
| Patio, Roof Deck, Storms/Screens | |
| Landscaped,Park Adjacent | |
| COMMON | |
| — | |
| Full | |
| Bar-Dry, Hardwood Floors, Laundry Hook-Up in Unit, Storage | |
| Range, Microwave, Dishwasher, Refrigerator, Washer, Dryer, Disposal, Stainless Steel Appliance(s), Wine Refrigerator, Range Hood | |
| Not in DB | |
| — | |
| — | |
| None | |
| Electric |
Tax History
| Year | Property Taxes |
|---|---|
| 2019 | $11,280 |
Contact Agent
Nearby Similar Homes
Nearby Sold Comparables
Contact Agent
Listing Provided By
@properties

