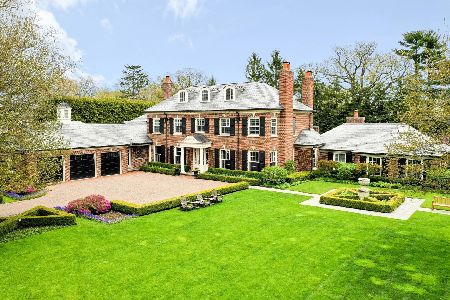650 Lake Road, Lake Forest, Illinois 60045
$1,850,000
|
Sold
|
|
| Status: | Closed |
| Sqft: | 6,527 |
| Cost/Sqft: | $337 |
| Beds: | 6 |
| Baths: | 5 |
| Year Built: | 1930 |
| Property Taxes: | $41,572 |
| Days On Market: | 2834 |
| Lot Size: | 1,24 |
Description
Designed by renowned architect Walter Frazier and located on highly sought after Lake Road this iconic Lake Forest home is full of character and reminiscent of times gone by. Spacious rooms for today's living with all the charm of the past. Perfectly situated on over an acre of beautiful property with mature trees and plantings overlooking the wooded bluff and gorgeous views of Lake Michigan. The foyer with winding staircase welcomes you in to the freshly painted interior. Hardwood floors can be found throughout along with many original elements and features. Grand living room, handsome library and elegant dining room with original built-ins are all graced with fireplaces. Upstairs you will find six bedrooms, three with fireplaces and all with abundant storage. Coach house with bed, bath & kitchenette. Sprawling back yard with lovely gardens. A true treasure by the Lake!
Property Specifics
| Single Family | |
| — | |
| Traditional | |
| 1930 | |
| Partial | |
| — | |
| No | |
| 1.24 |
| Lake | |
| — | |
| 0 / Not Applicable | |
| None | |
| Public | |
| Public Sewer | |
| 09928336 | |
| 12341030100000 |
Nearby Schools
| NAME: | DISTRICT: | DISTANCE: | |
|---|---|---|---|
|
Grade School
Sheridan Elementary School |
67 | — | |
|
Middle School
Deer Path Middle School |
67 | Not in DB | |
|
High School
Lake Forest High School |
115 | Not in DB | |
Property History
| DATE: | EVENT: | PRICE: | SOURCE: |
|---|---|---|---|
| 28 Sep, 2018 | Sold | $1,850,000 | MRED MLS |
| 15 Sep, 2018 | Under contract | $2,199,000 | MRED MLS |
| — | Last price change | $2,299,000 | MRED MLS |
| 25 Apr, 2018 | Listed for sale | $2,299,000 | MRED MLS |
| 16 May, 2019 | Sold | $1,740,000 | MRED MLS |
| 6 May, 2019 | Under contract | $1,795,000 | MRED MLS |
| — | Last price change | $2,000,000 | MRED MLS |
| 25 Feb, 2019 | Listed for sale | $2,495,000 | MRED MLS |
Room Specifics
Total Bedrooms: 6
Bedrooms Above Ground: 6
Bedrooms Below Ground: 0
Dimensions: —
Floor Type: Hardwood
Dimensions: —
Floor Type: Hardwood
Dimensions: —
Floor Type: Hardwood
Dimensions: —
Floor Type: —
Dimensions: —
Floor Type: —
Full Bathrooms: 5
Bathroom Amenities: —
Bathroom in Basement: 0
Rooms: Bedroom 5,Bedroom 6,Breakfast Room,Library,Nursery,Foyer,Pantry,Heated Sun Room
Basement Description: Unfinished,Cellar
Other Specifics
| 3 | |
| Concrete Perimeter | |
| Asphalt,Circular | |
| Patio | |
| Fenced Yard,Water View | |
| 166.5 X 331.5 | |
| Unfinished | |
| Full | |
| Hardwood Floors, First Floor Laundry | |
| Double Oven, Dishwasher, Refrigerator, Washer, Dryer | |
| Not in DB | |
| Street Paved | |
| — | |
| — | |
| Wood Burning |
Tax History
| Year | Property Taxes |
|---|---|
| 2018 | $41,572 |
Contact Agent
Nearby Sold Comparables
Contact Agent
Listing Provided By
Berkshire Hathaway HomeServices KoenigRubloff





