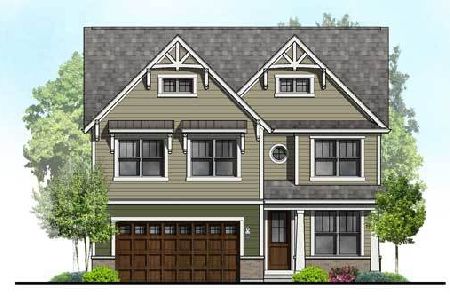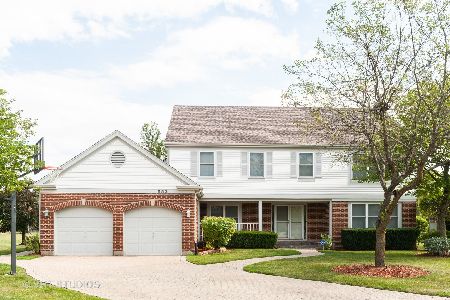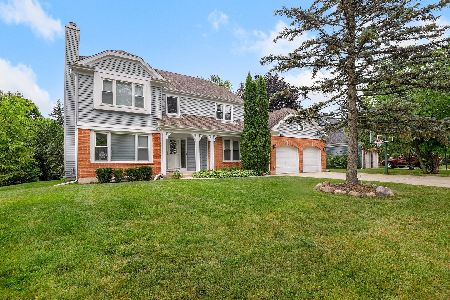651 Raintree Court, Buffalo Grove, Illinois 60089
$456,000
|
Sold
|
|
| Status: | Closed |
| Sqft: | 2,885 |
| Cost/Sqft: | $166 |
| Beds: | 5 |
| Baths: | 3 |
| Year Built: | 1988 |
| Property Taxes: | $11,605 |
| Days On Market: | 2127 |
| Lot Size: | 0,25 |
Description
This large open concept home in desirable woodlands of Fiore awaits your whole family. The house is spacious with vaulted ceilings and a 2 story foyer. Huge sunny kitchen with a full wall pantry, eating space and new slider leading to a large custom deck w/ built in benches and plenty of space for summer entertaining. Enjoy serene views of weeping willows, a pond, park and tennis courts in the near distance. First floor bedroom/ office/ playroom with 2 closets and a slider to the patio. Family room, living room with vaulted ceiling joins a dining room with entry to kitchen. Take the curved staircase up to a huge master bedroom where double doors welcome you. Walk in closet. Enjoy sunrise on your balcony. Master bathroom with new marble floor, three sinks, vanity with space for chair, large soaking tub and separate shower. Two new large picture windows over tub allows for a lot of sunlight. Crystal lights add sparkle to the lights at night. Walk into the hall bordered by a railing that overlooks the first floor. Follow it around the corner to three more bedrooms. Third bedroom with Balcony walkout. 4th and 5th bedroom with new blinds. 5th with vaulted ceiling and half moon window. Convenient first floor laundry with utility sink leads to over sized 2 car garage. unfinished large basement with high ceilings waiting for you to make your own. Lots of storage space all on a premium cul-de-sac location in a friendly neighborhood. Come make this your dream home!
Property Specifics
| Single Family | |
| — | |
| — | |
| 1988 | |
| Partial | |
| — | |
| Yes | |
| 0.25 |
| Lake | |
| Woodlands Of Fiore | |
| — / Not Applicable | |
| None | |
| Lake Michigan | |
| Public Sewer | |
| 10642334 | |
| 15174060080000 |
Nearby Schools
| NAME: | DISTRICT: | DISTANCE: | |
|---|---|---|---|
|
Grade School
Ivy Hall Elementary School |
96 | — | |
|
Middle School
Twin Groves Middle School |
96 | Not in DB | |
|
High School
Adlai E Stevenson High School |
125 | Not in DB | |
Property History
| DATE: | EVENT: | PRICE: | SOURCE: |
|---|---|---|---|
| 19 Aug, 2020 | Sold | $456,000 | MRED MLS |
| 16 Jul, 2020 | Under contract | $479,900 | MRED MLS |
| — | Last price change | $499,900 | MRED MLS |
| 20 Feb, 2020 | Listed for sale | $509,900 | MRED MLS |
Room Specifics
Total Bedrooms: 5
Bedrooms Above Ground: 5
Bedrooms Below Ground: 0
Dimensions: —
Floor Type: Carpet
Dimensions: —
Floor Type: Carpet
Dimensions: —
Floor Type: Carpet
Dimensions: —
Floor Type: —
Full Bathrooms: 3
Bathroom Amenities: Separate Shower,Double Sink,Soaking Tub
Bathroom in Basement: 0
Rooms: Bedroom 5,Recreation Room,Foyer,Walk In Closet,Balcony/Porch/Lanai,Deck
Basement Description: Unfinished,Crawl
Other Specifics
| 2 | |
| — | |
| — | |
| Balcony, Deck, Patio | |
| — | |
| 137.8 X 76 X 120 X 62.8 X | |
| — | |
| Full | |
| Vaulted/Cathedral Ceilings, First Floor Bedroom, First Floor Laundry, Walk-In Closet(s) | |
| Range, Microwave, Dishwasher, Refrigerator, Washer, Dryer, Disposal | |
| Not in DB | |
| Park, Tennis Court(s), Curbs, Sidewalks, Street Paved | |
| — | |
| — | |
| — |
Tax History
| Year | Property Taxes |
|---|---|
| 2020 | $11,605 |
Contact Agent
Nearby Similar Homes
Nearby Sold Comparables
Contact Agent
Listing Provided By
RE/MAX Suburban











